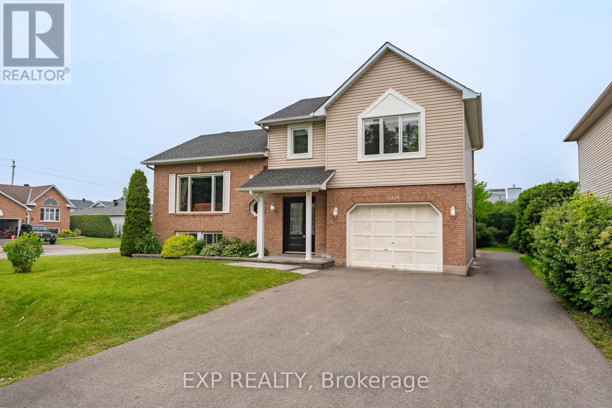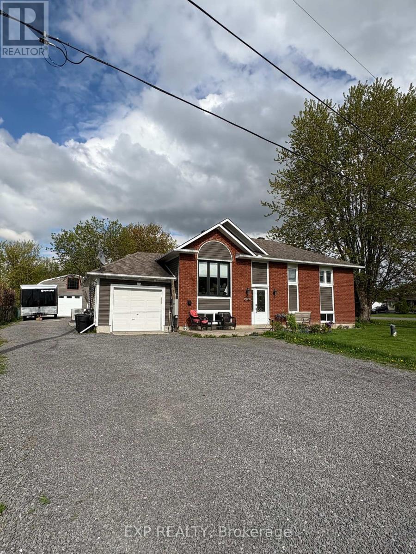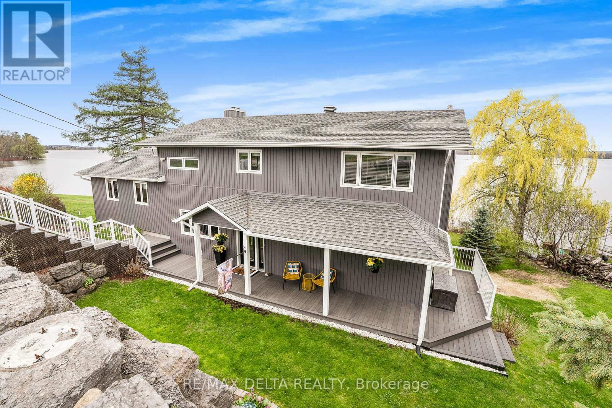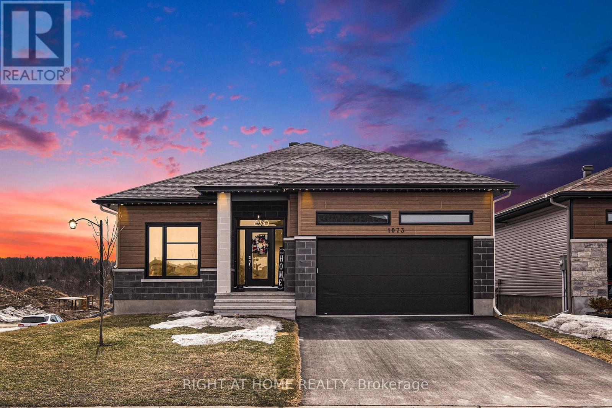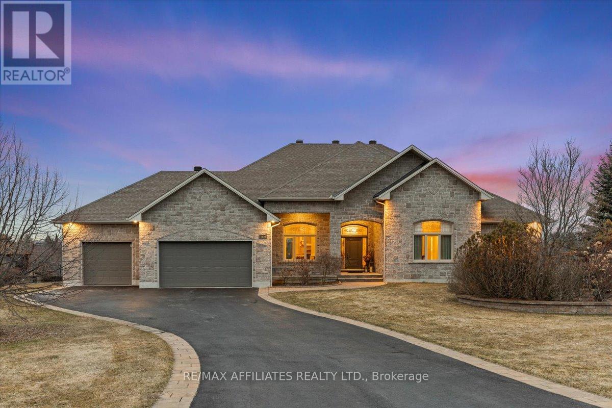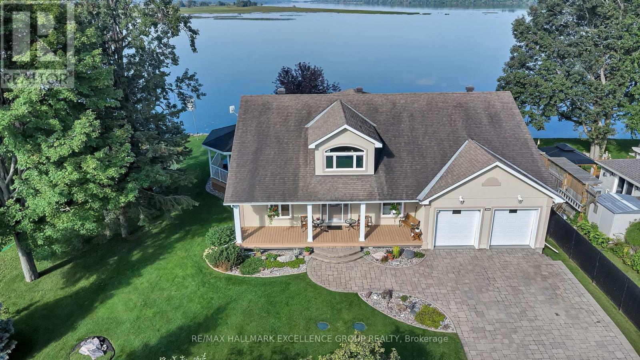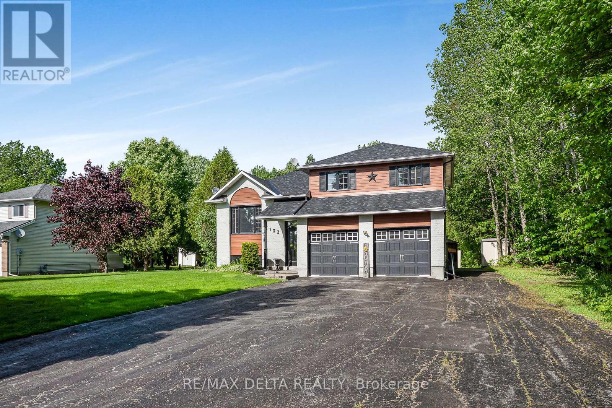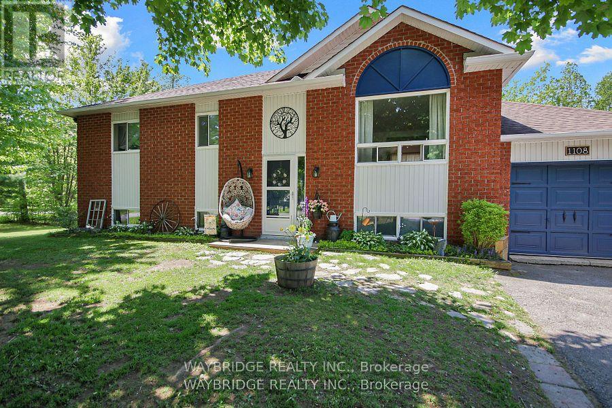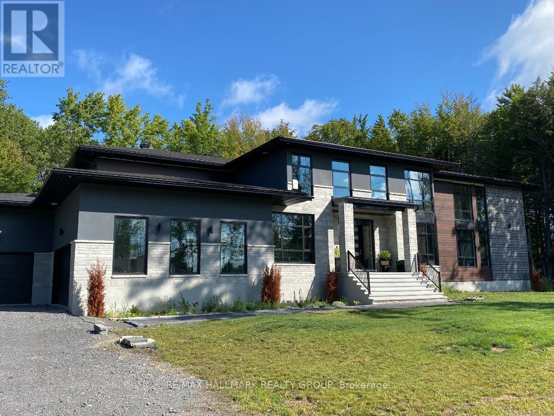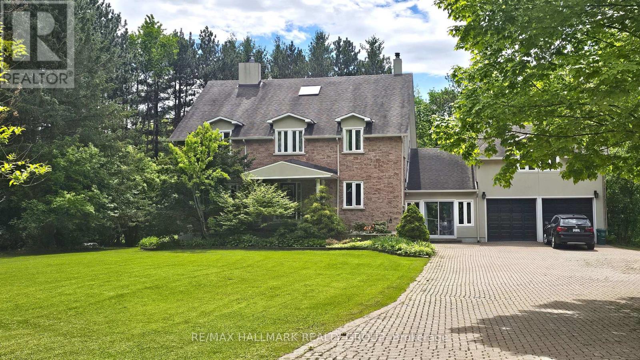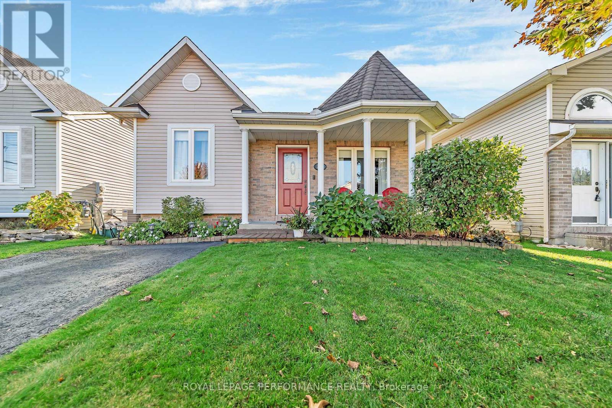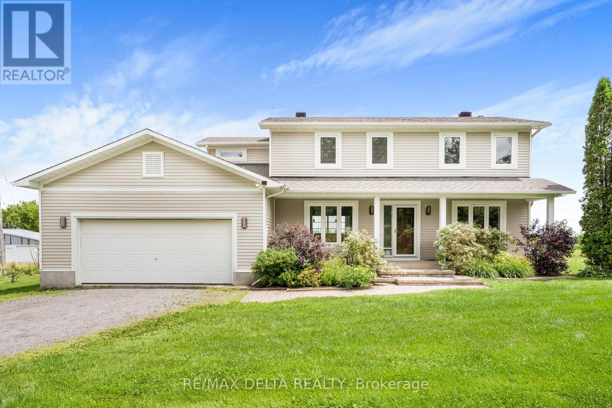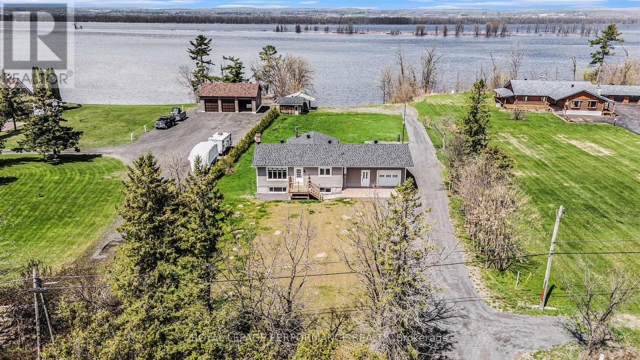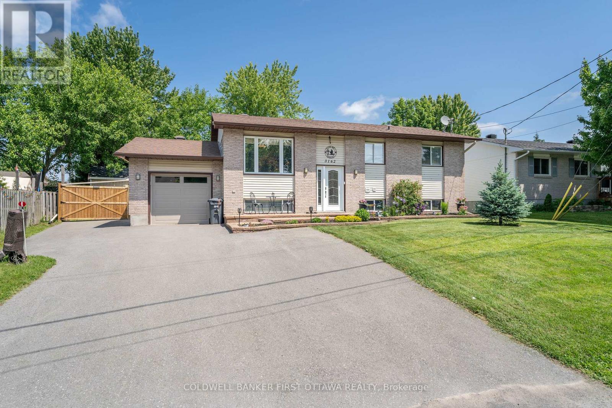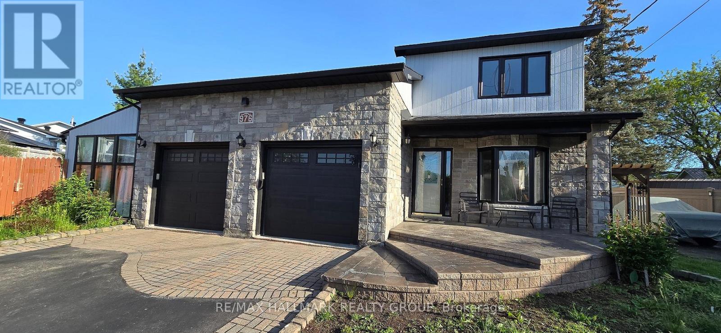Mirna Botros
613-600-26261130 Sycamore Street - $650,000
1130 Sycamore Street - $650,000
1130 Sycamore Street
$650,000
607 - Clarence/Rockland Twp
Clarence Rockland, OntarioK4K1K9
3 beds
2 baths
10 parking
MLS#: X12231418Listed: 1 day agoUpdated:about 23 hours ago
Description
Amazing split-level family home on a 3/4 acre lot with lots of privacy in the backyard to enjoy with your family and friends! The west-facing backyard features an incredibly peaceful and large space for whatever your lifestyle desires. This beautiful carpet-free 3 bedroom 2 full bath home has so much to offer. Spacious kitchen with tons of cabinet space, granite countertops, stainless steel appliances, bamboo island, glass backsplash, pot lights, and new patio door out to backdeck. The dining room is perfect for family gatherings with a large window. The 2nd floor features laminate flooring in all 3 bedrooms and the main bathroom has a cheater door into the primary bedroom. The primary bedroom has a walk-in closet. Towards the back of the house and down a set of stairs, you will find the living room, 3 piece bathroom, access into the 2 car garage and patio doors leading out to another back deck. The backyard includes a deck with gazebo, storage shed and above ground pool (option to stay or be removed). Take the stairs from the main entrance down to the lower level where you will find an office or bonus room, laundry and mechanical room, and crawl space for additional storage. 24 hours irrevocable on all offers as per form 244. Garage Doors and Front Siding (2024) Roof Shingles (2009) Furnace (2020) Freshly painted (2025) Septic last emptied in Sept 2024 (id:58075)Details
Details for 1130 Sycamore Street, Clarence Rockland, Ontario- Property Type
- Single Family
- Building Type
- House
- Storeys
- -
- Neighborhood
- 607 - Clarence/Rockland Twp
- Land Size
- 99.4 x 342.8 FT
- Year Built
- -
- Annual Property Taxes
- $4,447
- Parking Type
- Attached Garage, Garage, RV
Inside
- Appliances
- Washer, Refrigerator, Dishwasher, Stove, Dryer, Hood Fan, Storage Shed, Window Coverings
- Rooms
- 10
- Bedrooms
- 3
- Bathrooms
- 2
- Fireplace
- -
- Fireplace Total
- -
- Basement
- Partially finished, Crawl space
Building
- Architecture Style
- -
- Direction
- Oakwood Drive
- Type of Dwelling
- house
- Roof
- -
- Exterior
- Vinyl siding, Brick Veneer
- Foundation
- Concrete
- Flooring
- Laminate, Ceramic
Land
- Sewer
- Septic System
- Lot Size
- 99.4 x 342.8 FT
- Zoning
- -
- Zoning Description
- -
Parking
- Features
- Attached Garage, Garage, RV
- Total Parking
- 10
Utilities
- Cooling
- Central air conditioning
- Heating
- Forced air, Natural gas
- Water
- Drilled Well
Feature Highlights
- Community
- -
- Lot Features
- Wooded area, Flat site, Carpet Free, Gazebo, Sump Pump
- Security
- -
- Pool
- Above ground pool
- Waterfront
- -
