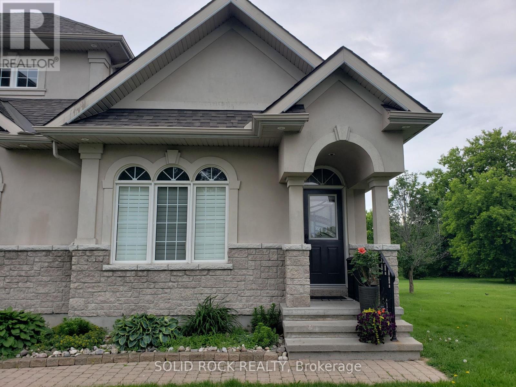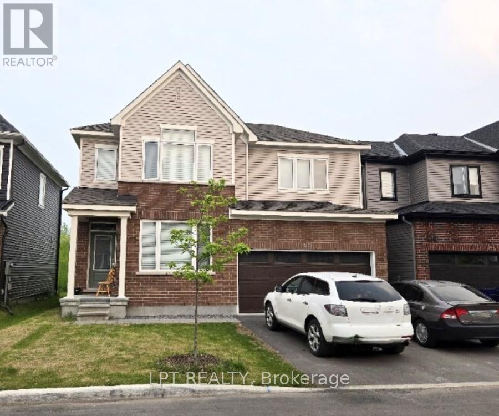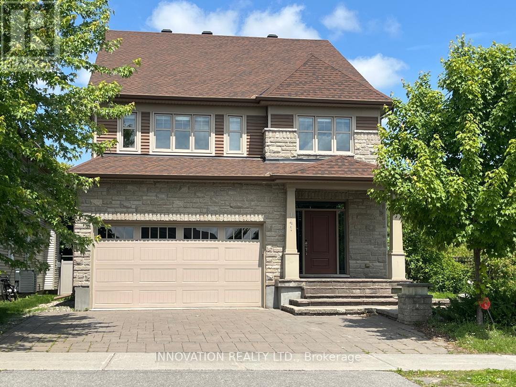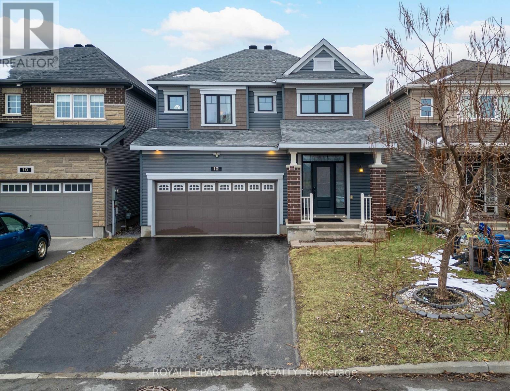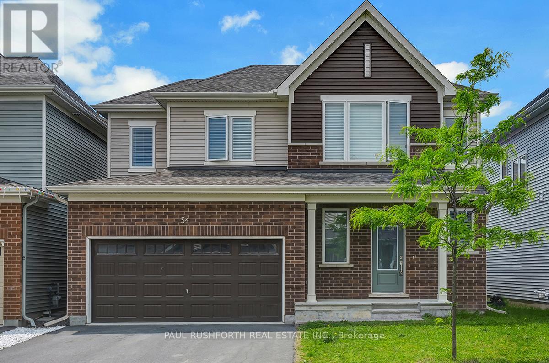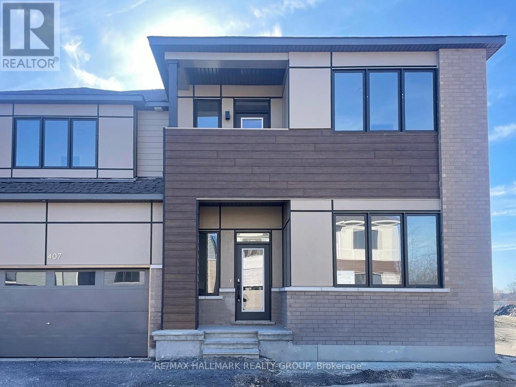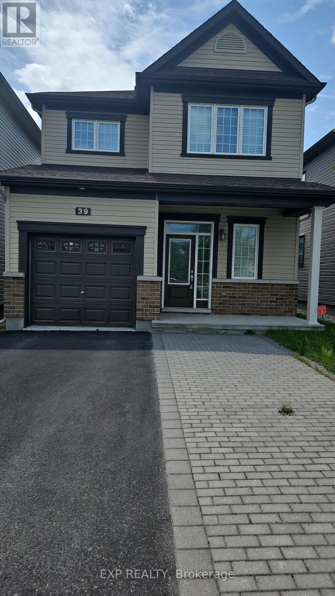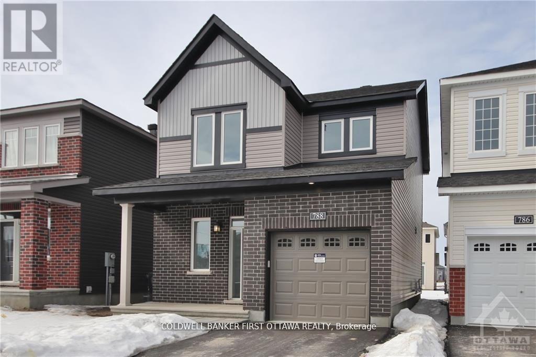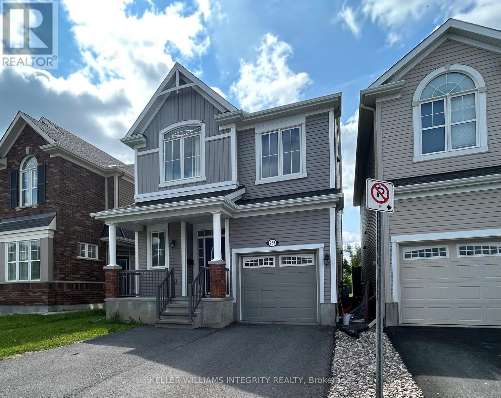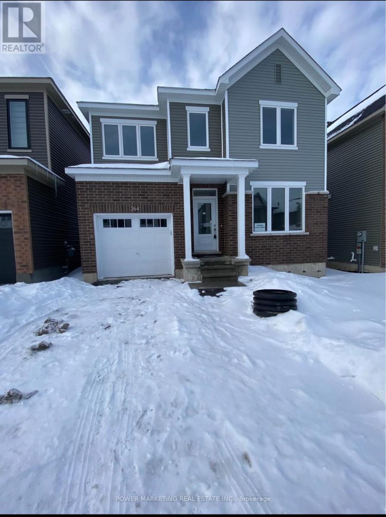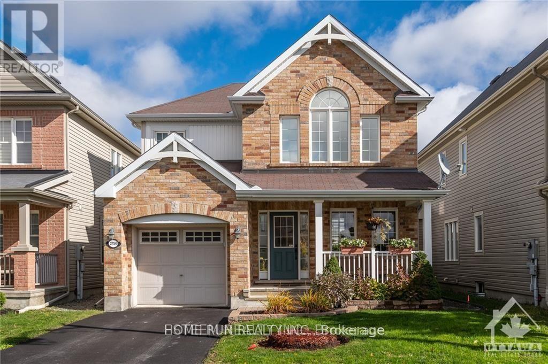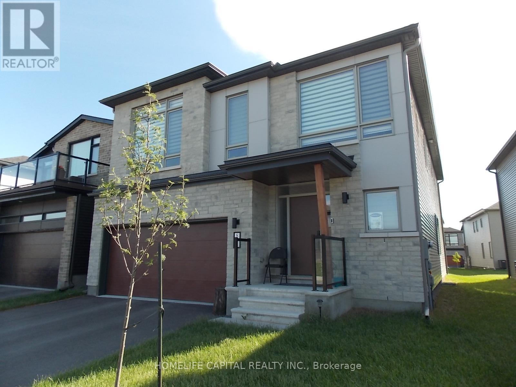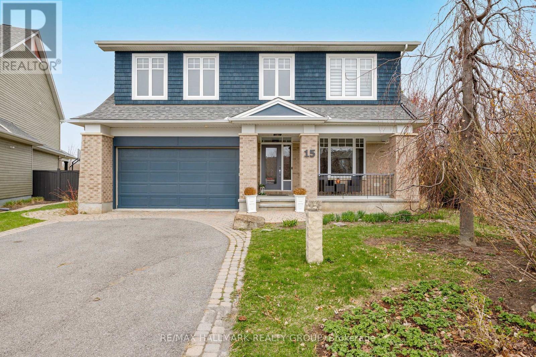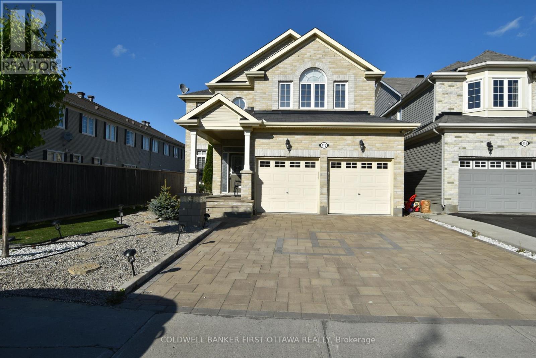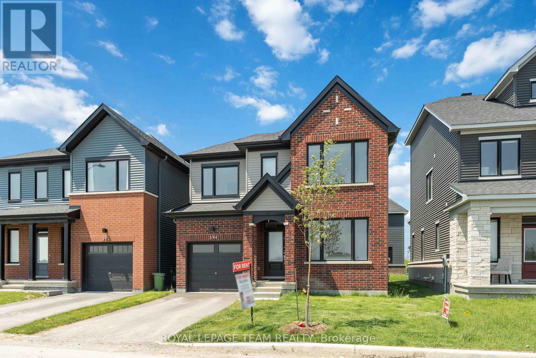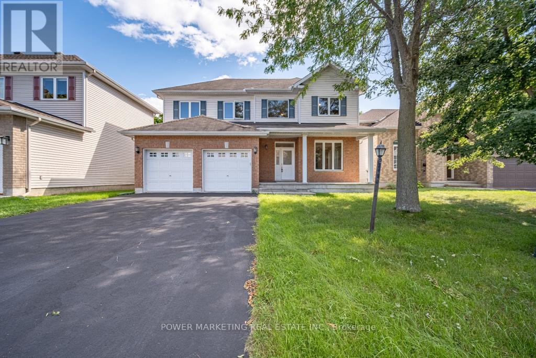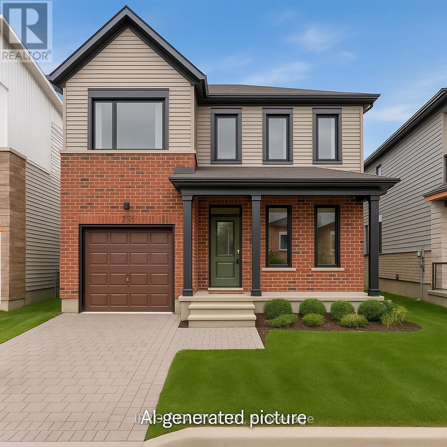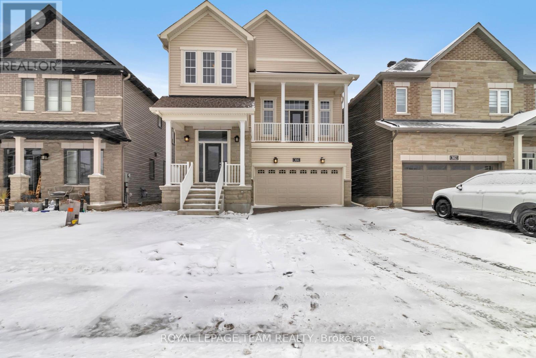Mirna Botros
613-600-262666 Knockaderry Crescent - $2,875
66 Knockaderry Crescent - $2,875
66 Knockaderry Crescent
$2,875
7711 - Barrhaven - Half Moon Bay
Ottawa, OntarioK2J6G8
3 beds
3 baths
3 parking
MLS#: X12228003Listed: 2 days agoUpdated:2 days ago
Description
NO REAR NEIGHBOR signle detached home in a popular family-friendly neighbourhood of Half moon bay. You will be impressed by the hardwood throughout the main floor. The bright kitchen, open concept dining romm and sunlight flooded the Living room in the main floor. Upgraded Kitchen with Black SS Appliances, Granite Countertop, Corner Display Cabinetry & Island with Breakfast Bar. The second level complete with a Large Primary bedroom & his & her Walk-In Closets/3pc Ensuite bathroom, 2 spacious bedrooms and a full bath. Finished lower level with a generous sized Rec room and Electric Fireplace. Amazing Backyard has Patio Stones, Gas Line to BBQ & Extra Privacy with No Rear and fully fenced. Close to Excellent Schools, Parks, Transit, Shopping, Minto REC Centre, Stonebridge Golf Course, Nature Trails & More! 24 hours irrevocable on offers. (id:58075)Details
Details for 66 Knockaderry Crescent, Ottawa, Ontario- Property Type
- Single Family
- Building Type
- House
- Storeys
- 2
- Neighborhood
- 7711 - Barrhaven - Half Moon Bay
- Land Size
- 30.4 x 91.9 FT ; 0
- Year Built
- -
- Annual Property Taxes
- -
- Parking Type
- Attached Garage, Garage
Inside
- Appliances
- -
- Rooms
- 13
- Bedrooms
- 3
- Bathrooms
- 3
- Fireplace
- -
- Fireplace Total
- 1
- Basement
- Partially finished, Full
Building
- Architecture Style
- -
- Direction
- KNOCKADERRY CRES
- Type of Dwelling
- house
- Roof
- -
- Exterior
- Brick
- Foundation
- Concrete
- Flooring
- -
Land
- Sewer
- Sanitary sewer
- Lot Size
- 30.4 x 91.9 FT ; 0
- Zoning
- -
- Zoning Description
- -
Parking
- Features
- Attached Garage, Garage
- Total Parking
- 3
Utilities
- Cooling
- Central air conditioning, Air exchanger
- Heating
- Forced air, Natural gas
- Water
- Municipal water
Feature Highlights
- Community
- -
- Lot Features
- -
- Security
- -
- Pool
- -
- Waterfront
- -
