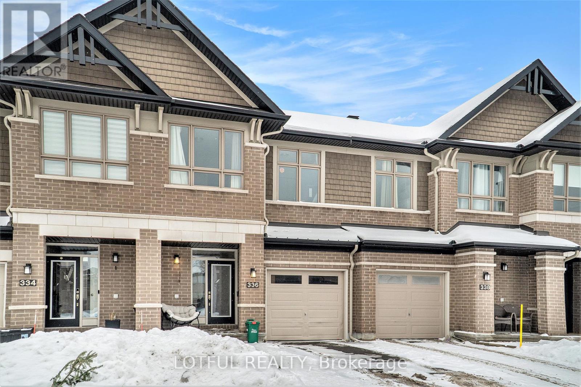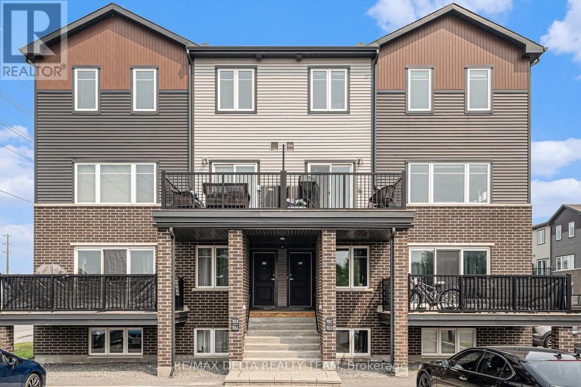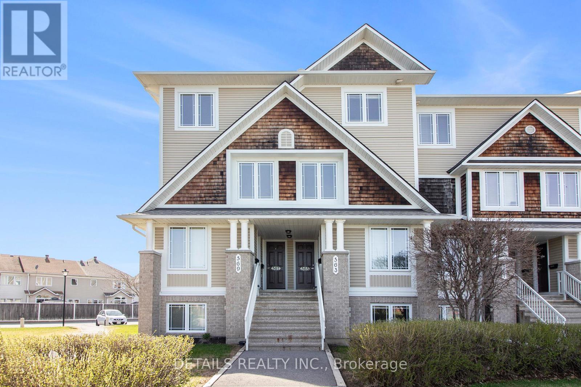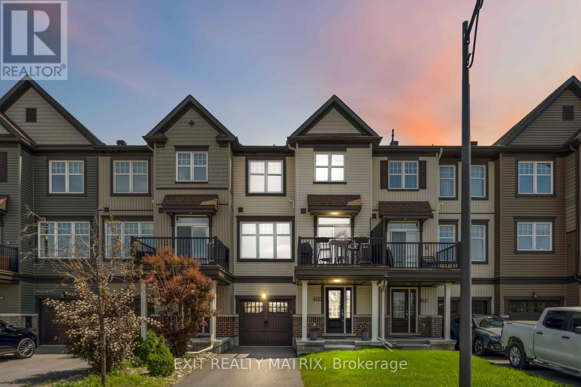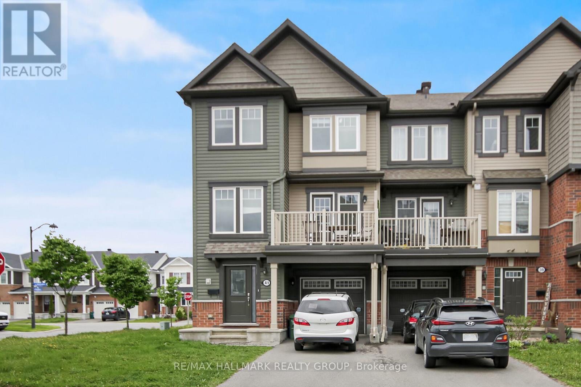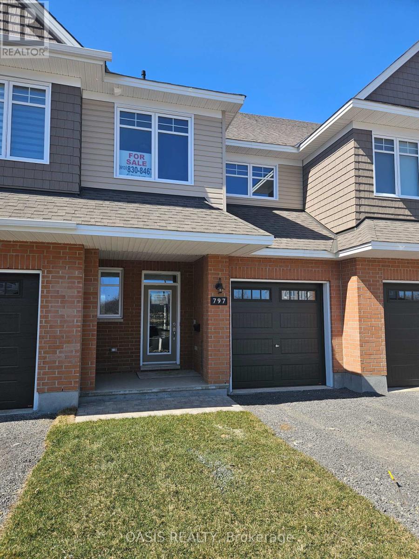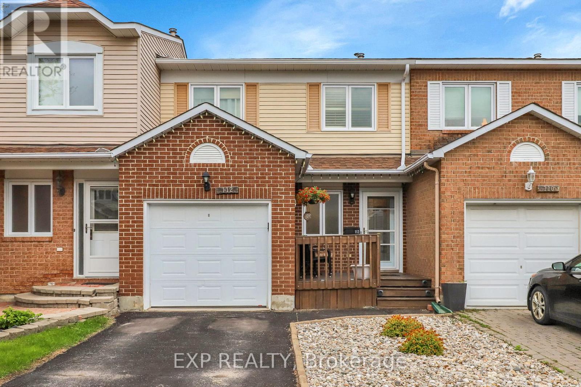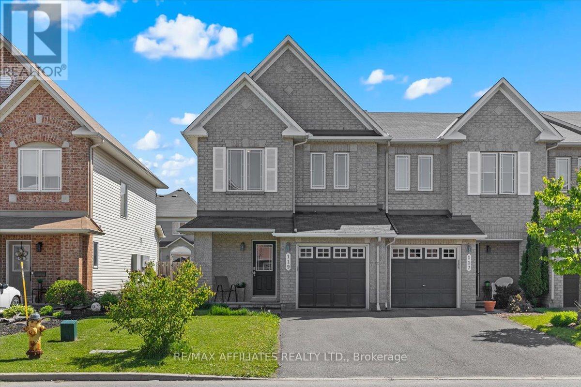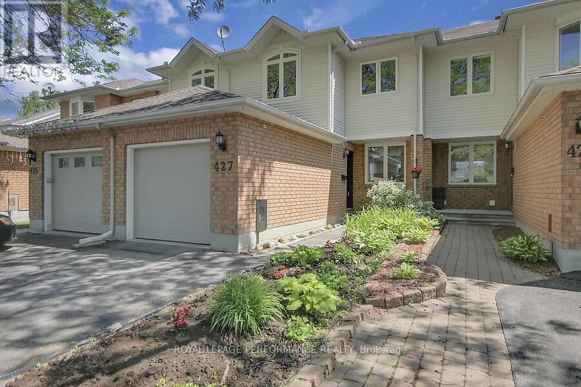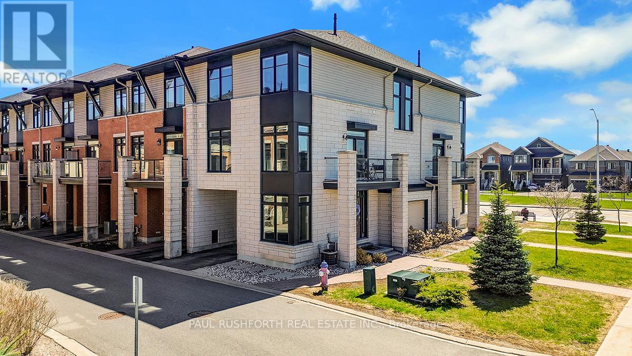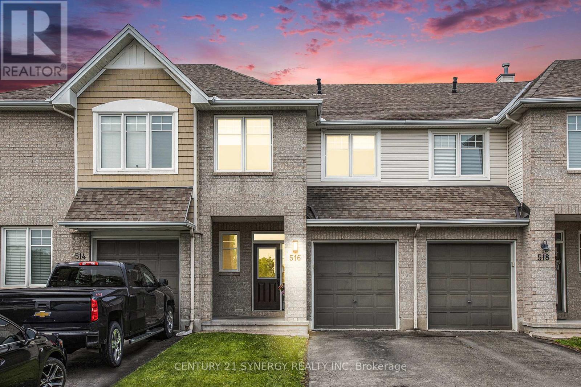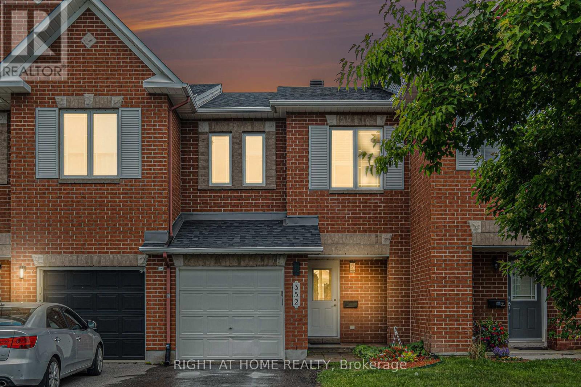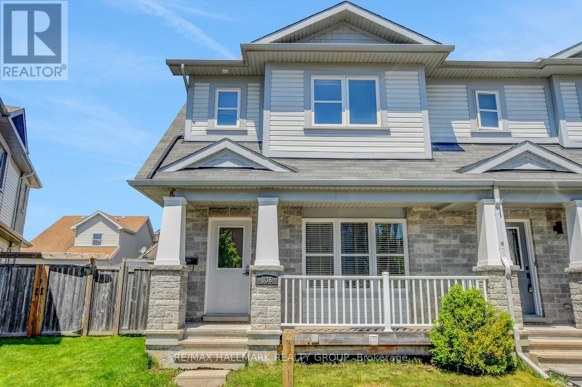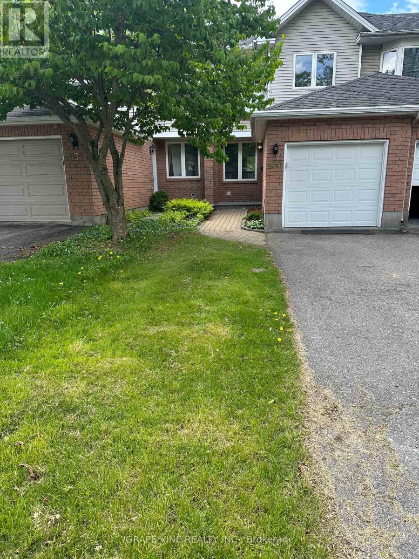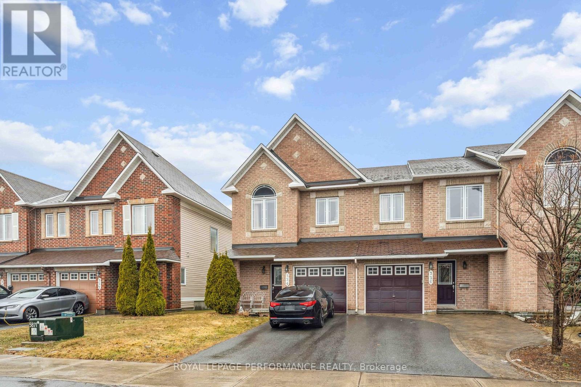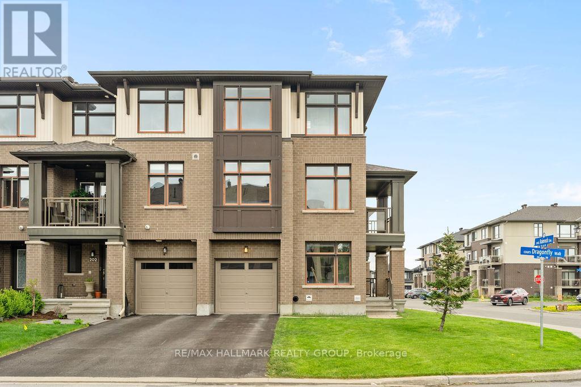Mirna Botros
613-600-26261183 Lichen Avenue - $539,900
1183 Lichen Avenue - $539,900
1183 Lichen Avenue
$539,900
1118 - Avalon East
Ottawa, OntarioK4A4A6
2 beds
2 baths
3 parking
MLS#: X12225438Listed: 3 days agoUpdated:3 days ago
Description
Bright and spacious 2-bedroom + Loft townhome in Avalon East. Welcome to this beautifully maintained townhome with a versatile loft that can easily be converted into a 3rd bedroom. With 2 full bathrooms and a thoughtfully designed layout, this home is just steps from public transit, offering convenience and accessibility. The main level features oak hardwood floors in the living and dining areas, a sun filled open concept kitchen with oak cabinetry, a walk-in pantry, and a gas stove. Patio doors from the dining area lead to a private, fully fenced backyard with no rear neighbours, an interlock patio, and a natural gas BBQ hookup, perfect for outdoor entertaining. A finished lower level family room adds bonus living space along with laundry and plenty of storage. Charming, functional, and move-in ready, this home combines comfort, practicality and a prime location in a sought-after neighbourhood. (id:58075)Details
Details for 1183 Lichen Avenue, Ottawa, Ontario- Property Type
- Single Family
- Building Type
- Row Townhouse
- Storeys
- 2
- Neighborhood
- 1118 - Avalon East
- Land Size
- 20.5 x 121.9 FT
- Year Built
- -
- Annual Property Taxes
- $3,141
- Parking Type
- Attached Garage, Garage, Inside Entry
Inside
- Appliances
- Washer, Refrigerator, Central Vacuum, Dishwasher, Stove, Dryer, Hood Fan
- Rooms
- 7
- Bedrooms
- 2
- Bathrooms
- 2
- Fireplace
- -
- Fireplace Total
- -
- Basement
- Finished, Full
Building
- Architecture Style
- -
- Direction
- Innes Rd. and Portobello
- Type of Dwelling
- row_townhouse
- Roof
- -
- Exterior
- Brick, Aluminum siding
- Foundation
- Concrete
- Flooring
- Tile, Hardwood
Land
- Sewer
- Sanitary sewer
- Lot Size
- 20.5 x 121.9 FT
- Zoning
- -
- Zoning Description
- -
Parking
- Features
- Attached Garage, Garage, Inside Entry
- Total Parking
- 3
Utilities
- Cooling
- Central air conditioning
- Heating
- Forced air, Natural gas
- Water
- Municipal water
Feature Highlights
- Community
- -
- Lot Features
- -
- Security
- -
- Pool
- -
- Waterfront
- -
