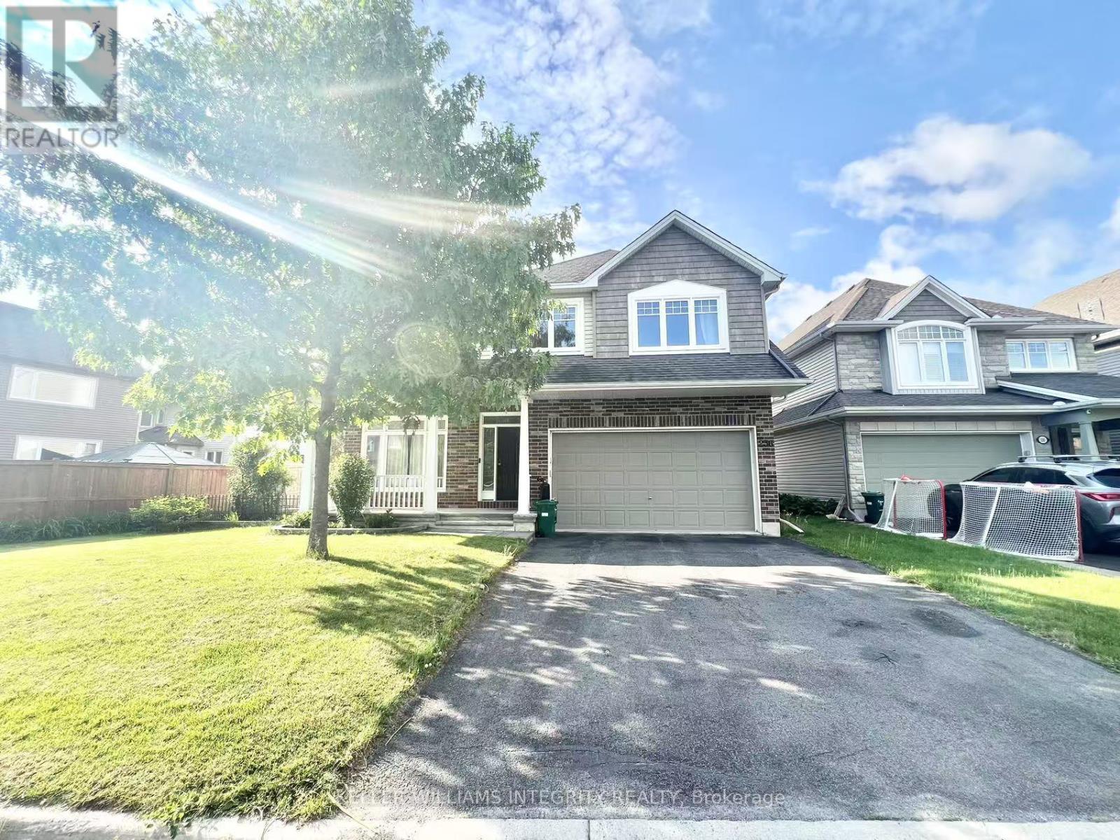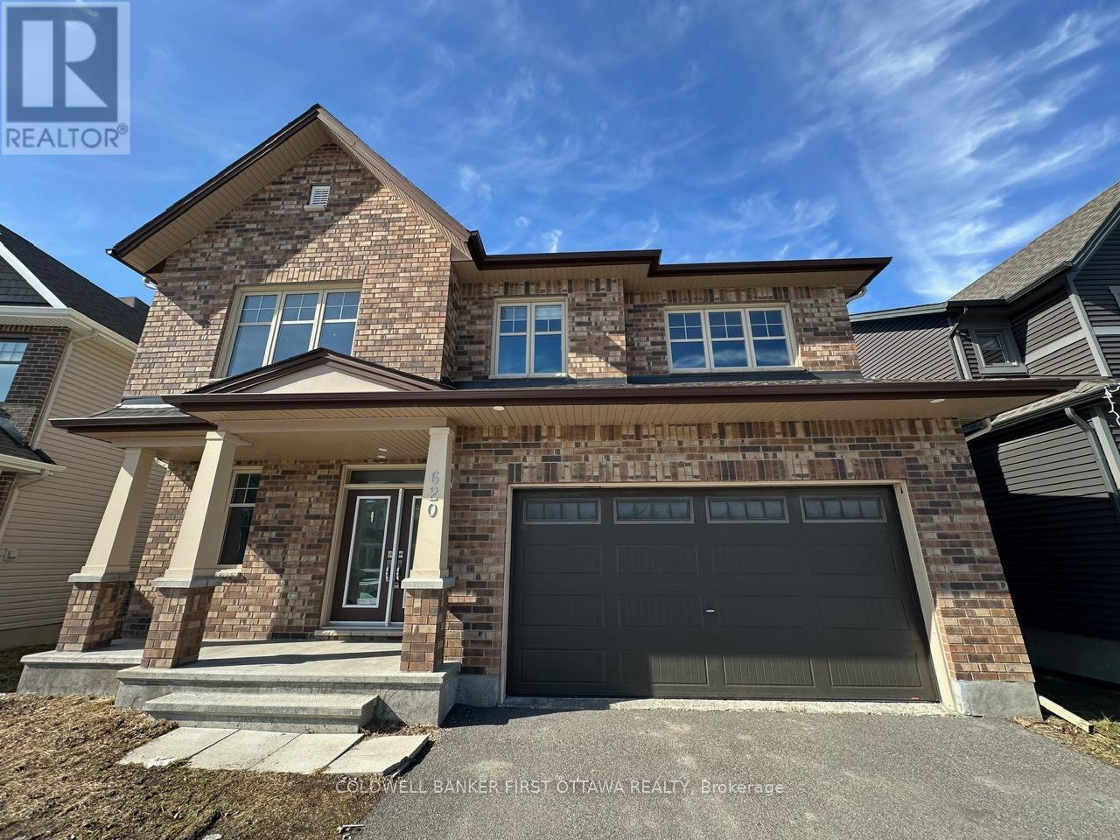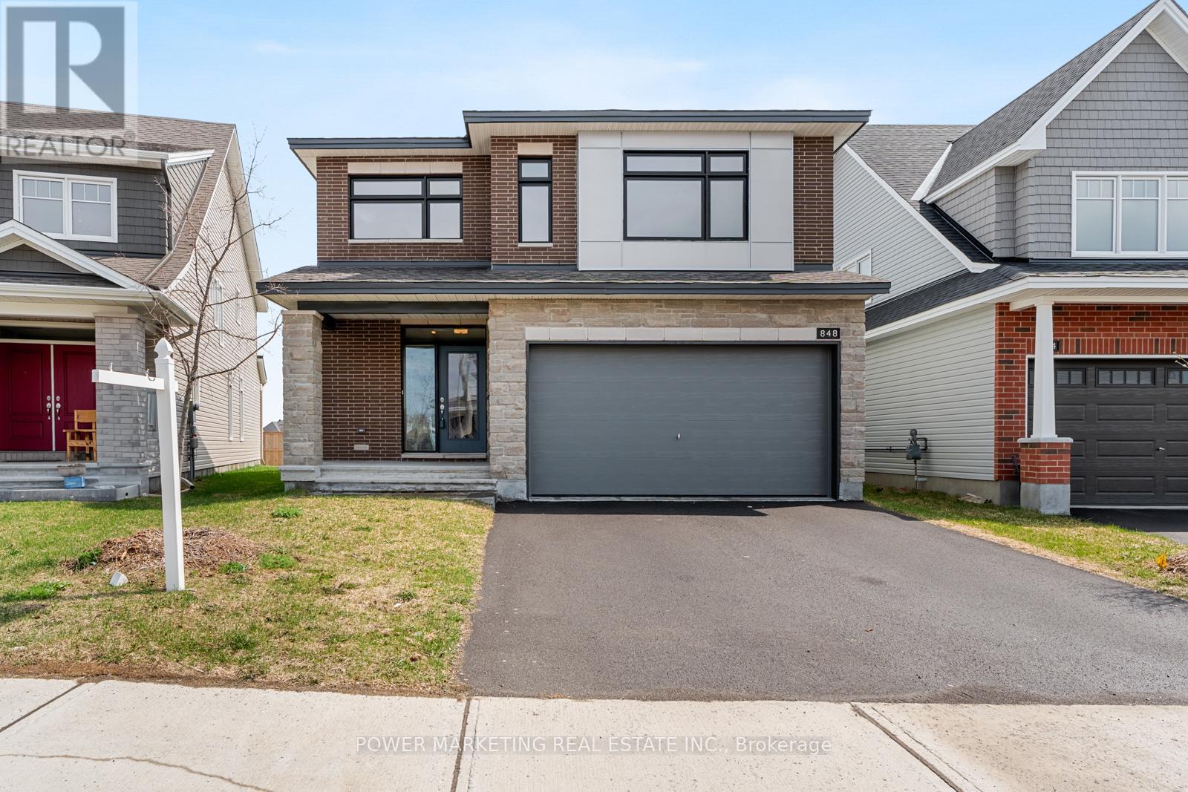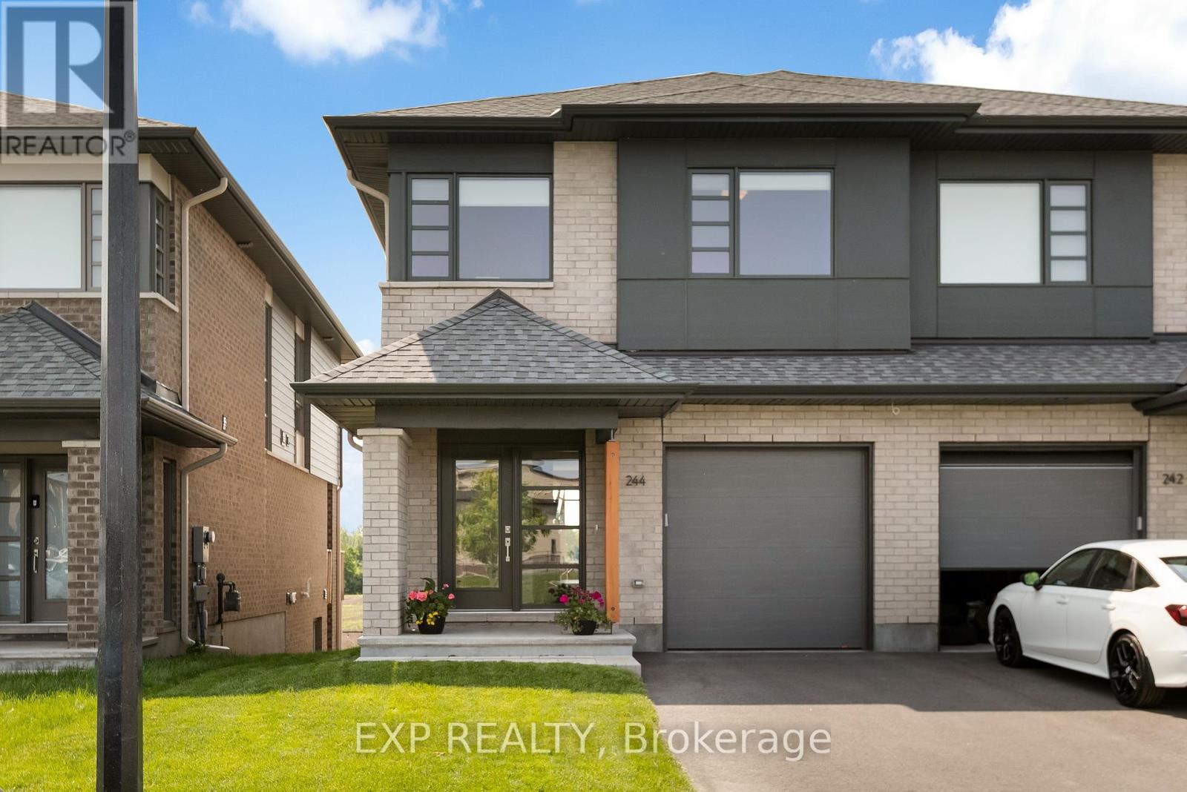Mirna Botros
613-600-2626310 Gracewood Crescent - $3,400
310 Gracewood Crescent - $3,400
310 Gracewood Crescent
$3,400
2605 - Blossom Park/Kemp Park/Findlay Creek
Ottawa, OntarioK1T0J7
4 beds
3 baths
4 parking
MLS#: X12221766Listed: 5 days agoUpdated:5 days ago
Description
Beautifully 4 bedrooms 3 baths single family home located on a quiet street in Findlay Creek Community. Surrounded by parks and shopping centers, very convenient location. Open concept and functional layout main floor offer a Modern kitchen with large island, upgraded cabinetry, Cambria Quartz countertop, custom glass tile backsplash and Additional study room, Stone surrounded fireplace, Plentiful pot lights. The second level offers 4 spacious bedrooms with plenty of natural light, a huge primary bedroom with En-suite and walk-in closet plus 3 additional bedrooms for family or work from home. The fenced back yard offers recent built interlock and Garden Shed for extra storage. Photos from previous listing, Second floor carpet has been replaced to laminate flooring. Please contact Hao for all inquiry. (id:58075)Details
Details for 310 Gracewood Crescent, Ottawa, Ontario- Property Type
- Single Family
- Building Type
- House
- Storeys
- 2
- Neighborhood
- 2605 - Blossom Park/Kemp Park/Findlay Creek
- Land Size
- 38 x 104 FT
- Year Built
- -
- Annual Property Taxes
- -
- Parking Type
- Attached Garage, Garage
Inside
- Appliances
- Washer, Refrigerator, Dishwasher, Stove, Dryer, Hood Fan
- Rooms
- 7
- Bedrooms
- 4
- Bathrooms
- 3
- Fireplace
- -
- Fireplace Total
- 1
- Basement
- Unfinished, Full
Building
- Architecture Style
- -
- Direction
- Findlay Creek Dr.
- Type of Dwelling
- house
- Roof
- -
- Exterior
- Brick, Vinyl siding
- Foundation
- Concrete
- Flooring
- -
Land
- Sewer
- Sanitary sewer
- Lot Size
- 38 x 104 FT
- Zoning
- -
- Zoning Description
- -
Parking
- Features
- Attached Garage, Garage
- Total Parking
- 4
Utilities
- Cooling
- Central air conditioning, Air exchanger
- Heating
- Forced air, Natural gas
- Water
- Municipal water
Feature Highlights
- Community
- -
- Lot Features
- -
- Security
- -
- Pool
- -
- Waterfront
- -







