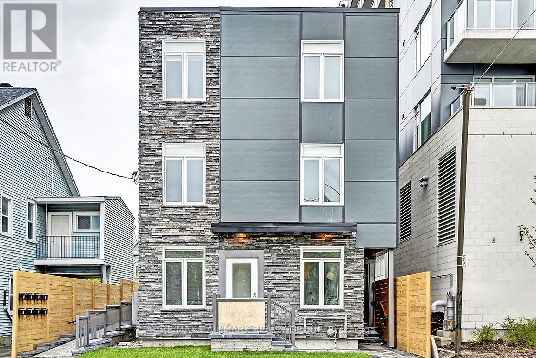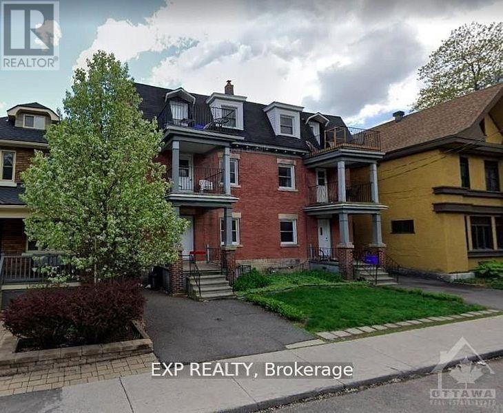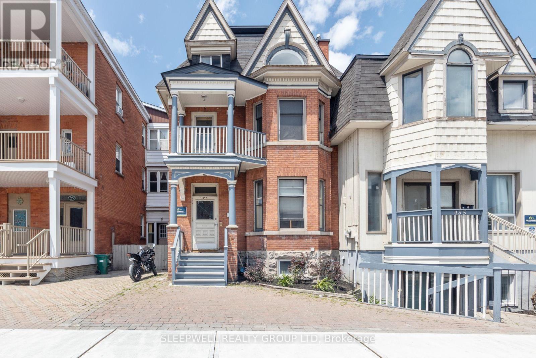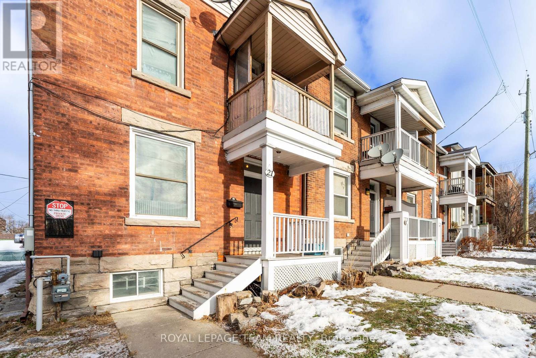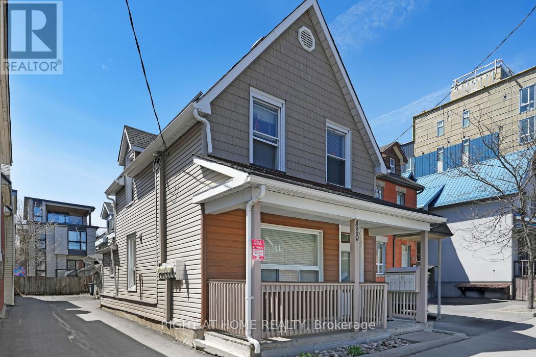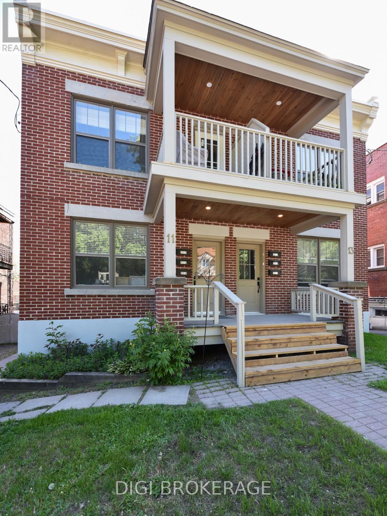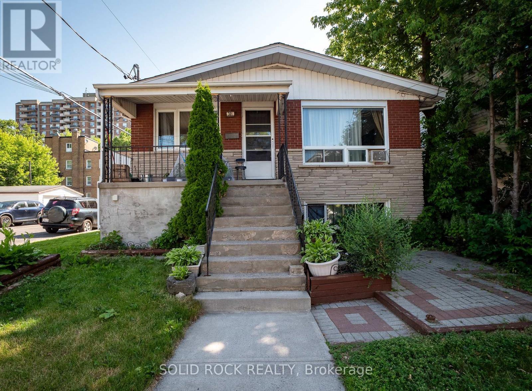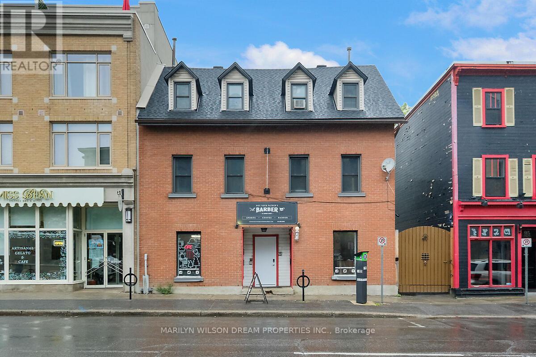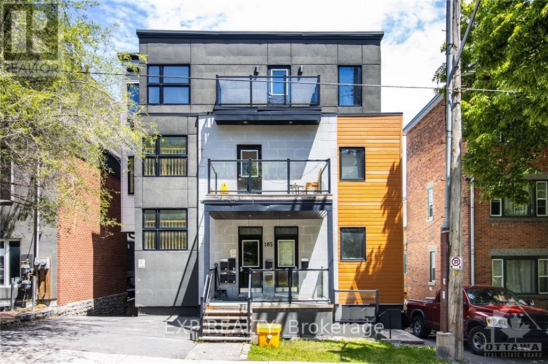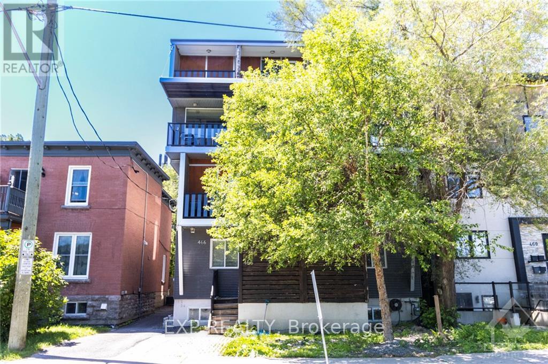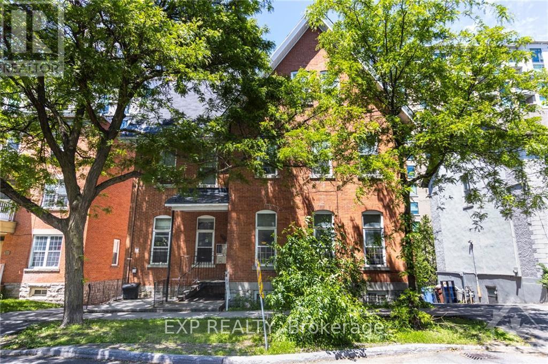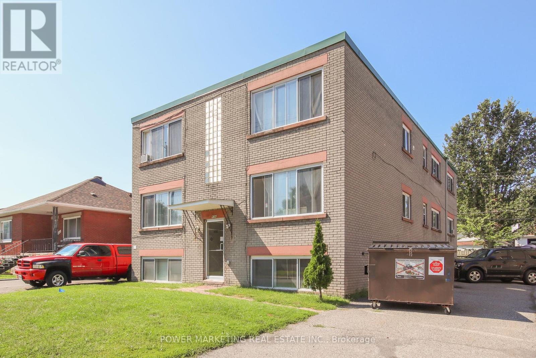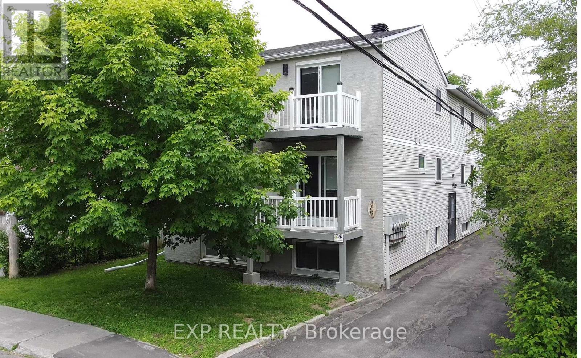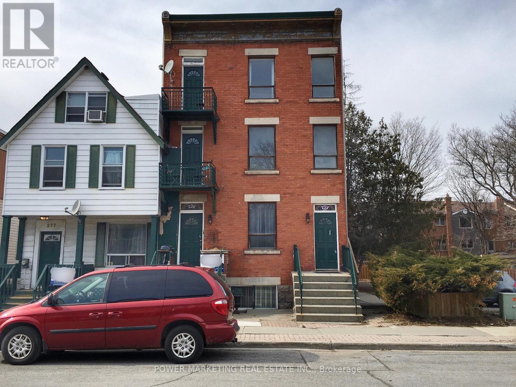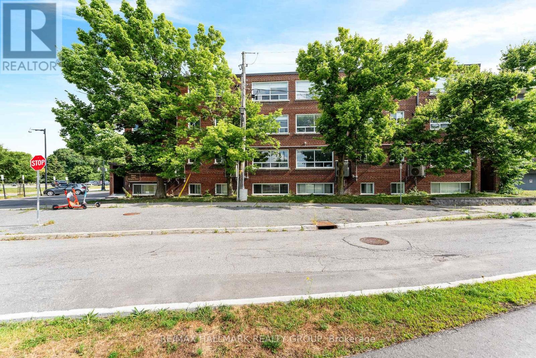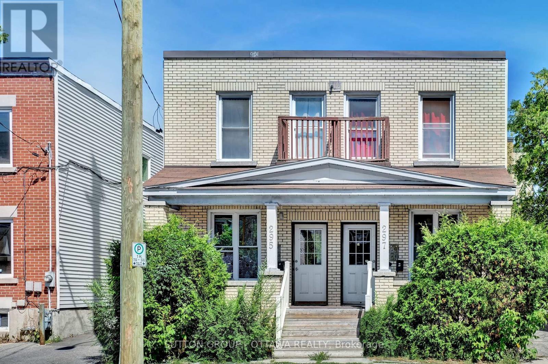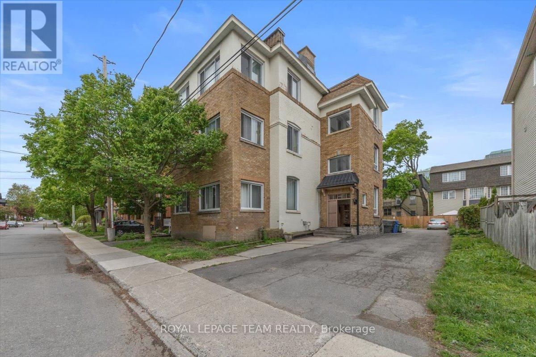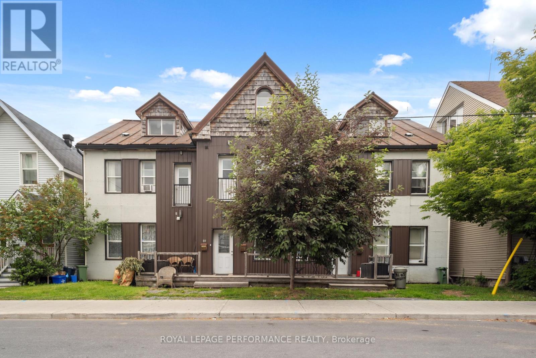Mirna Botros
613-600-2626155 Glynn Avenue - $2,399,000
155 Glynn Avenue - $2,399,000
155 Glynn Avenue
$2,399,000
3502 - Overbrook/Castle Heights
Ottawa, OntarioK1K1S5
0 beds
2 baths
4 parking
MLS#: X12219265Listed: 2 months agoUpdated:about 1 month ago
Description
Brand-New Six-Plex in Prime Ottawa Location CMHC MLI Eligible. Incredible opportunity for investors! This brand-new, purpose-built six-plex is in one of Ottawa's most sought-after rental corridors. Each side of this modern semi-detached property includes a spacious upper unit with 3 bedrooms and 2 bathrooms, and two lower units offering 2 bedrooms and 1 bathroom, six units total. All units feature open-concept layouts, luxury vinyl flooring, quartz countertops, in-unit laundry, and high ceilings, designed to attract quality tenants seeking style and function. This turnkey building offers low-maintenance living with durable exterior finishes including brick veneer, James Hardie siding, aluminum accents, triple-glazed windows, and pressure-treated decks and fencing. Interior finishes include melamine cabinetry, pot lighting, modern fixtures, smooth ceilings, and ceramic tile backsplash. Each unit is separately metered for gas and electricity, with efficient forced-air heating, central A/C, HRVs, and on-demand hot water systems (all rented through Enercare). Located minutes from downtown, the University of Ottawa, Carleton University, parks, transit, and bike paths, this is an ideal rental location for students, families, and professionals. Carport, interlock walkways, landscaped front and backyards make this a high-performing investment. No rent control on new builds allows market rents from day one. Still time to customize interior finishes! HST applies, rebates available to eligible buyers. (id:58075)Details
Details for 155 Glynn Avenue, Ottawa, Ontario- Property Type
- Multi Family
- Building Type
- Multi Family
- Storeys
- -
- Neighborhood
- 3502 - Overbrook/Castle Heights
- Land Size
- 50 x 104 FT
- Year Built
- -
- Annual Property Taxes
- $3,659
- Parking Type
- -
Inside
- Appliances
- Water Heater
- Rooms
- -
- Bedrooms
- -
- Bathrooms
- 2
- Fireplace
- -
- Fireplace Total
- -
- Basement
- -
Building
- Architecture Style
- -
- Direction
- Glynn Avenue/Vera Street
- Type of Dwelling
- multi_family
- Roof
- -
- Exterior
- -
- Foundation
- -
- Flooring
- -
Land
- Sewer
- -
- Lot Size
- 50 x 104 FT
- Zoning
- -
- Zoning Description
- R3M
Parking
- Features
- -
- Total Parking
- 4
Utilities
- Cooling
- Fully air conditioned
- Heating
- Natural gas, Other
- Water
- Municipal water
Feature Highlights
- Community
- -
- Lot Features
- -
- Security
- -
- Pool
- -
- Waterfront
- -
