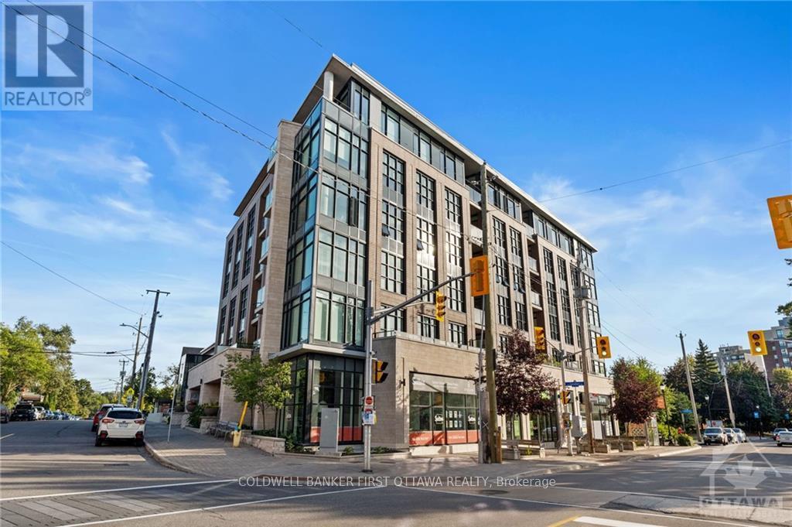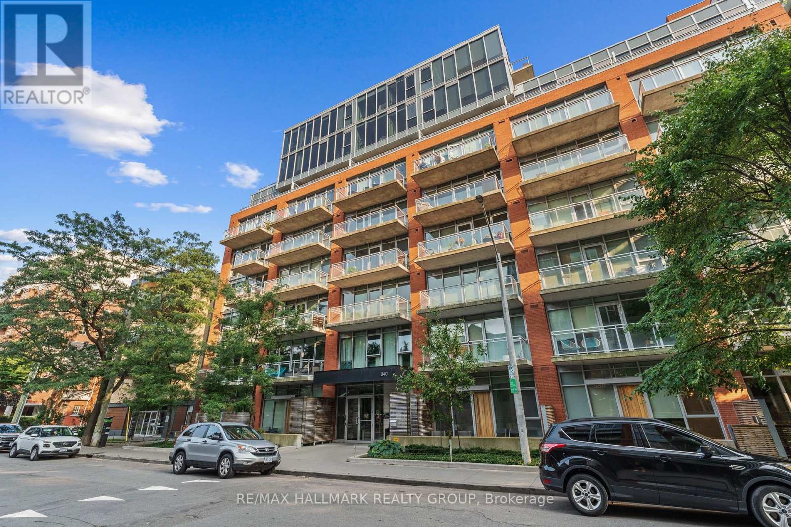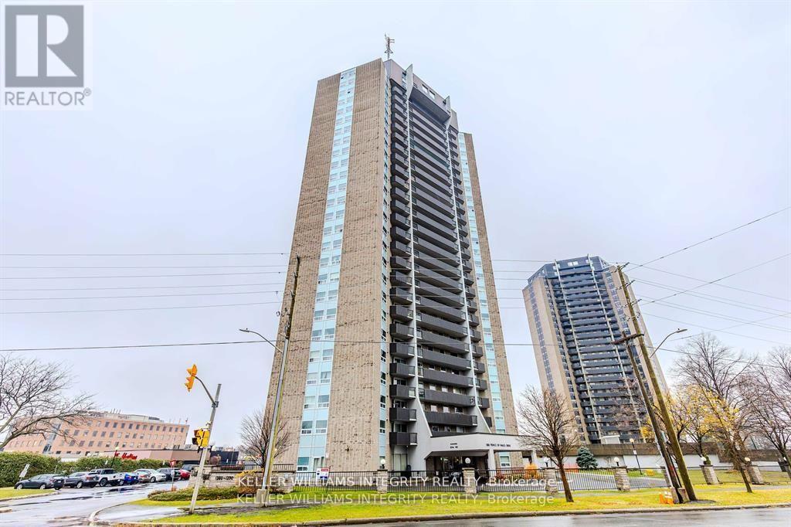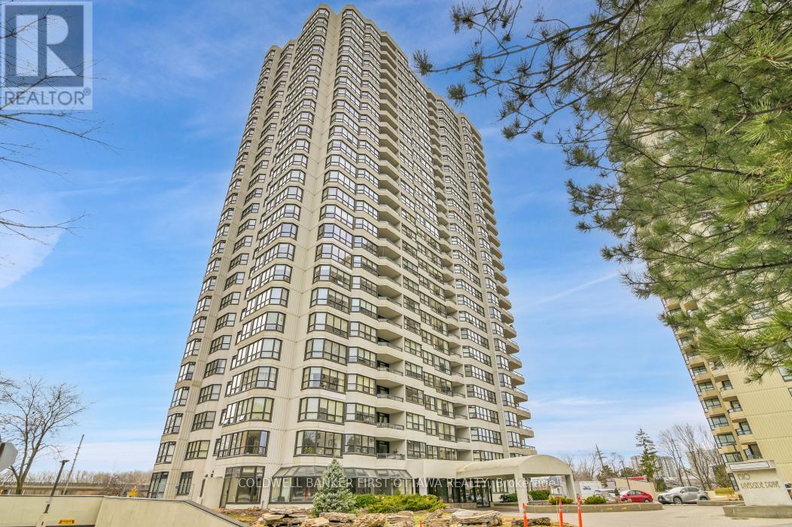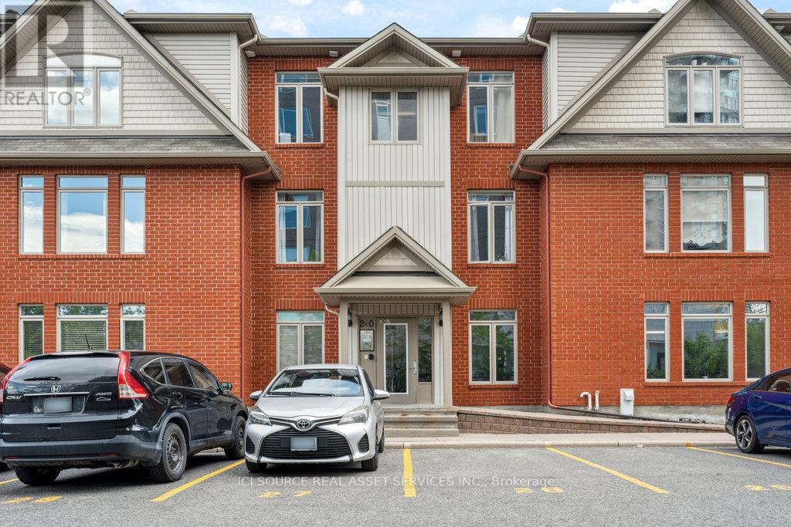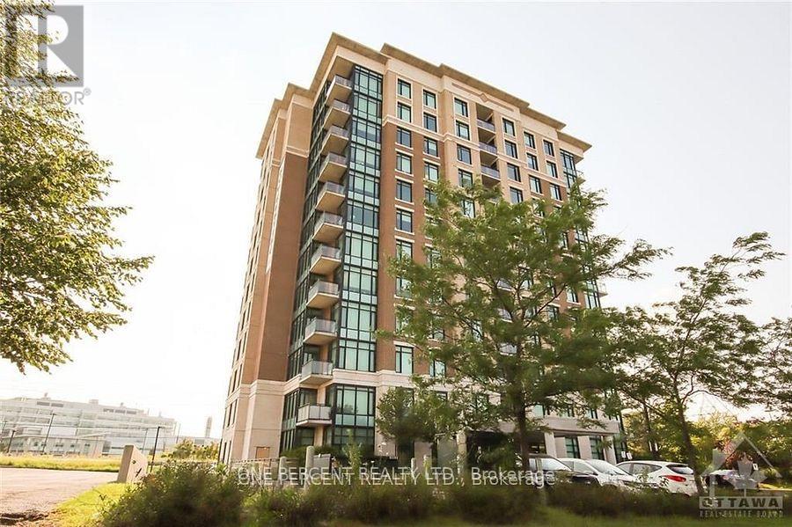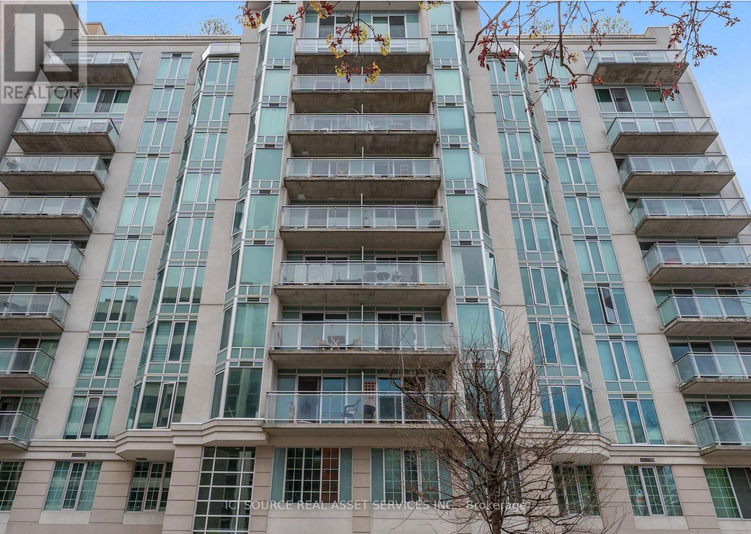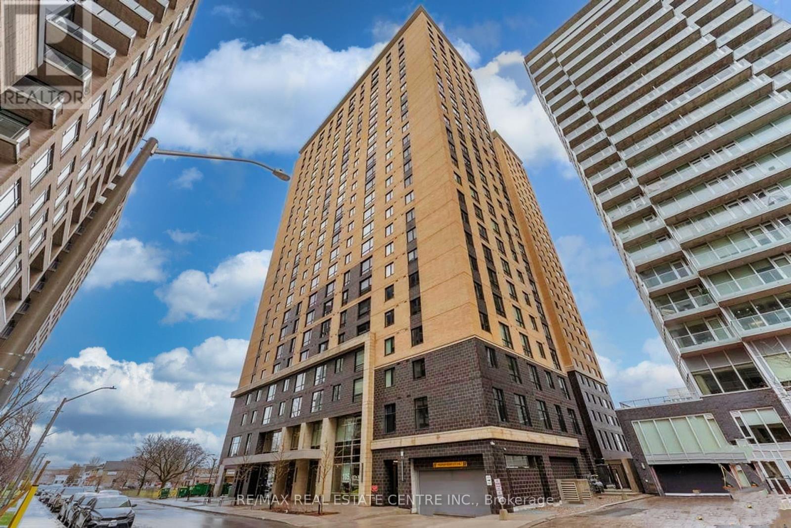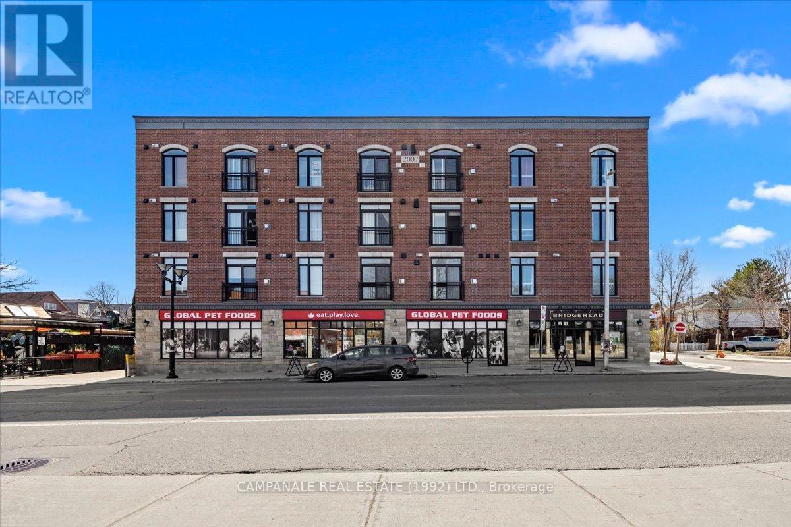Mirna Botros
613-600-2626570 De Mazenod Avenue Unit 3 - $519,900
570 De Mazenod Avenue Unit 3 - $519,900
570 De Mazenod Avenue Unit 3
$519,900
4407 - Ottawa East
Ottawa, OntarioK1S5X2
1 beds
1 baths
1 parking
MLS#: X12217286Listed: 7 days agoUpdated:6 days ago
Description
Welcome to 570 De Mazenod Avenue #403! A stunning 1-bedroom, 1-bath condo nestled in the heart of Ottawa's vibrant Greystone Village. This bright and modern unit offers an open-concept layout with a sleek kitchen featuring stainless steel appliances including a microwave, hood fan, fridge, stove, oven, and dishwasher. Enjoy the convenience of in-unit laundry, an included parking space and storage locker, and unwind on your private open balcony. Perfectly located just steps from scenic river pathways, parks, schools, shopping, and public transit, this home combines comfort, style, and accessibility. Don't miss your chance to own in one of Ottawa's most desirable communities! (id:58075)Details
Details for 570 De Mazenod Avenue Unit 3, Ottawa, Ontario- Property Type
- Single Family
- Building Type
- Apartment
- Storeys
- -
- Neighborhood
- 4407 - Ottawa East
- Land Size
- -
- Year Built
- -
- Annual Property Taxes
- $4,461
- Parking Type
- Garage, Underground
Inside
- Appliances
- Washer, Refrigerator, Central Vacuum, Dishwasher, Stove, Oven, Dryer, Microwave, Hood Fan
- Rooms
- -
- Bedrooms
- 1
- Bathrooms
- 1
- Fireplace
- -
- Fireplace Total
- -
- Basement
- -
Building
- Architecture Style
- -
- Direction
- Main Street and Hazel Street
- Type of Dwelling
- apartment
- Roof
- -
- Exterior
- Brick
- Foundation
- -
- Flooring
- -
Land
- Sewer
- -
- Lot Size
- -
- Zoning
- -
- Zoning Description
- -
Parking
- Features
- Garage, Underground
- Total Parking
- 1
Utilities
- Cooling
- Central air conditioning
- Heating
- Forced air, Natural gas
- Water
- -
Feature Highlights
- Community
- Pet Restrictions
- Lot Features
- Balcony, In suite Laundry
- Security
- -
- Pool
- -
- Waterfront
- -

