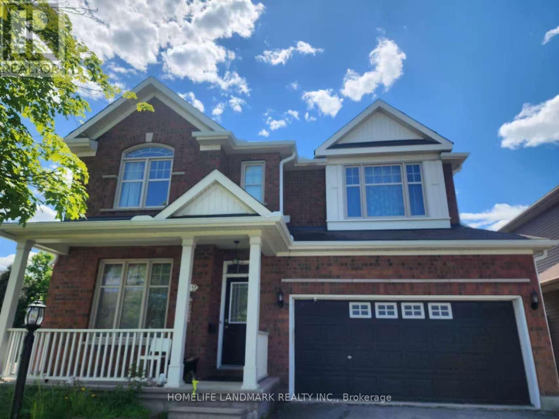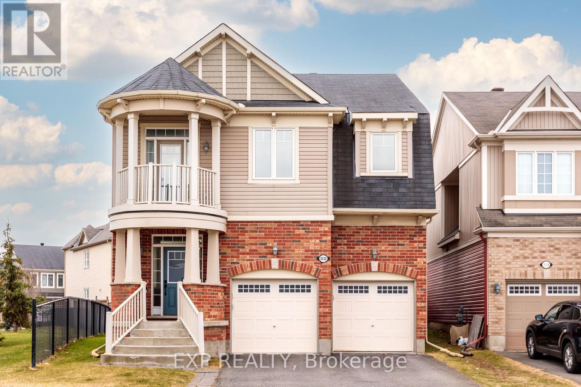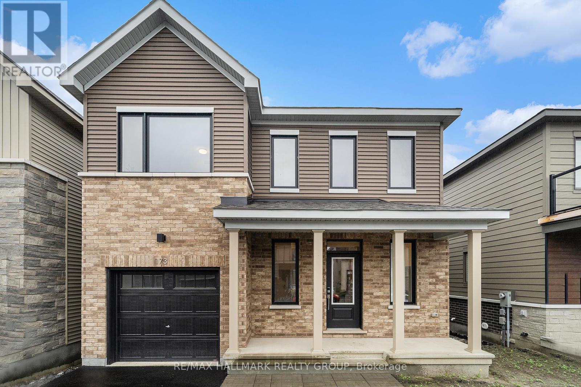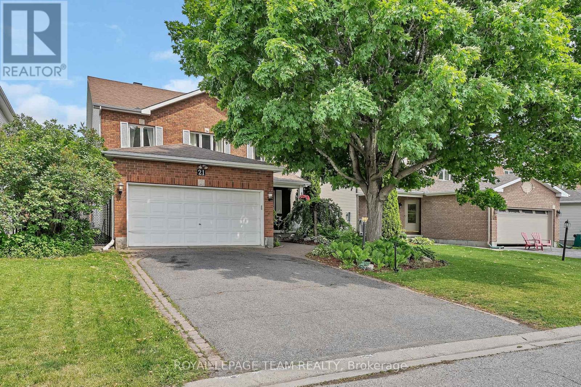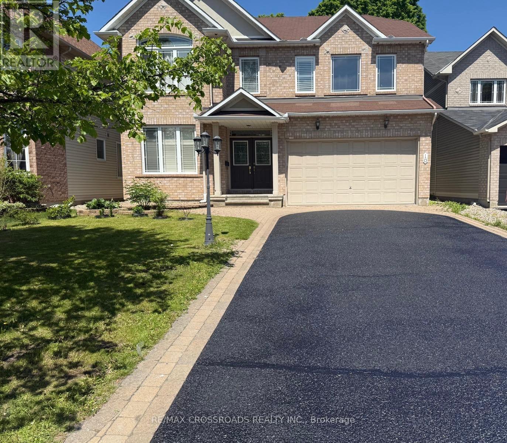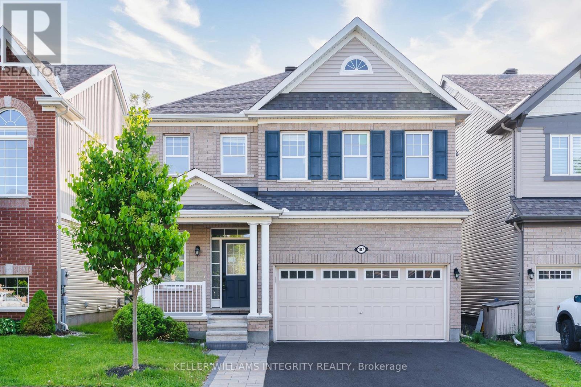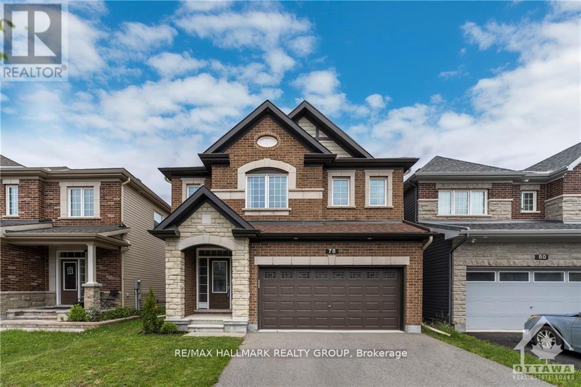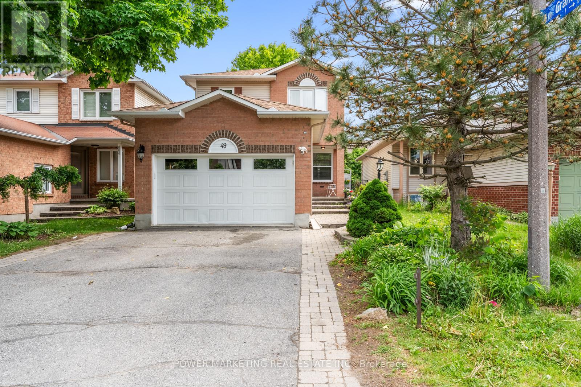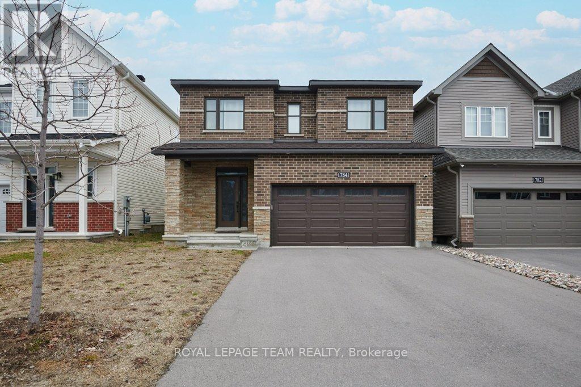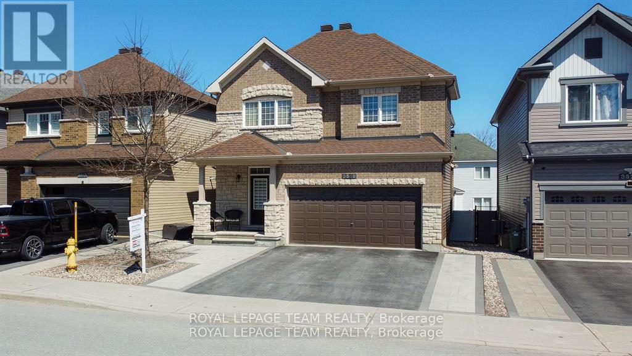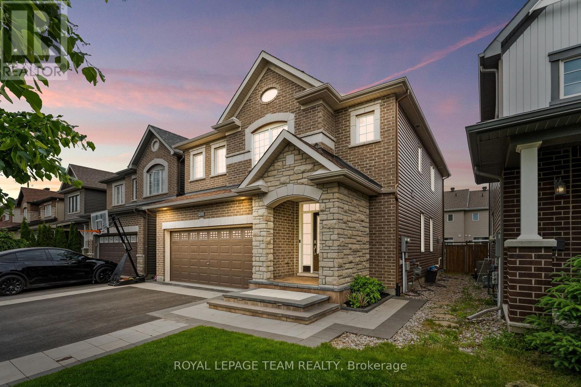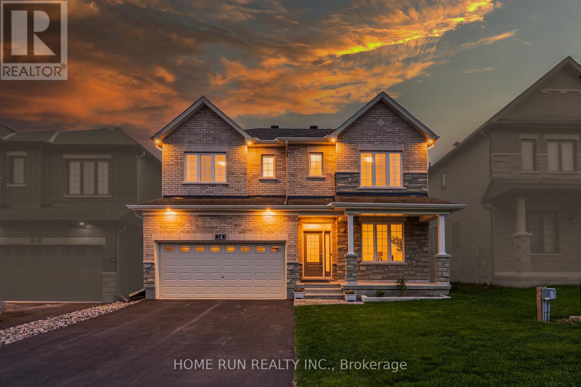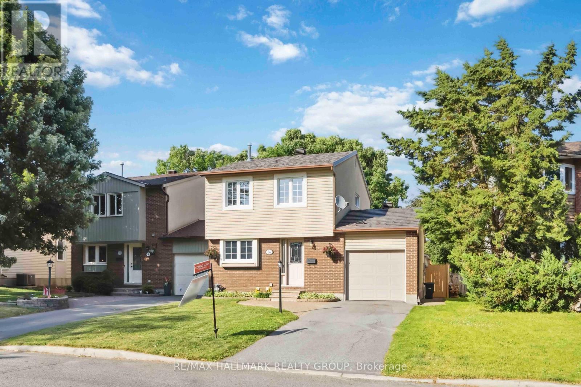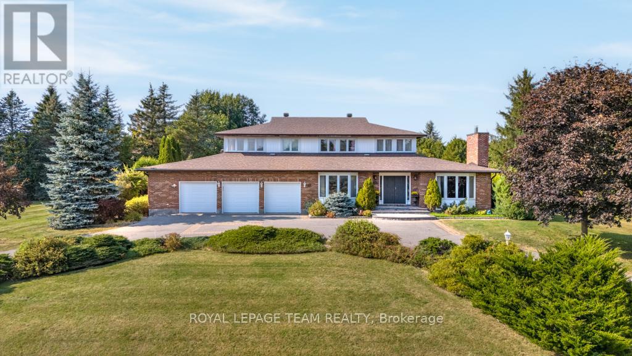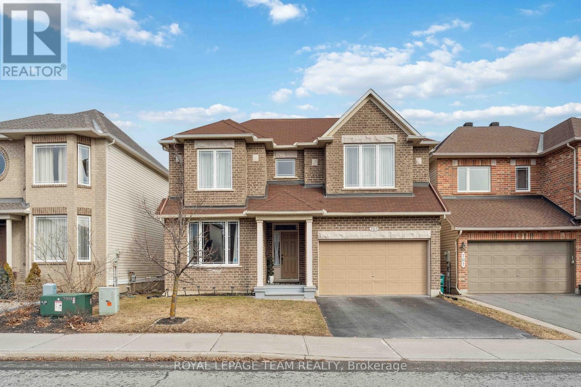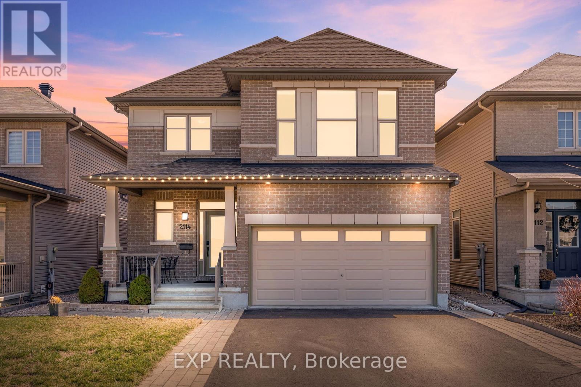Mirna Botros
613-600-2626179 Point Prim Crescent - $789,900
179 Point Prim Crescent - $789,900
179 Point Prim Crescent
$789,900
7704 - Barrhaven - Heritage Park
Ottawa, OntarioK2J0K6
3 beds
4 baths
1 parking
MLS#: X12216329Listed: 22 days agoUpdated:11 days ago
Description
Bright, flexible, and future-ready. This Caivan home delivers up to 2,138 sq ft of finished living space (includes a 380 sq ft rec-room-ready basement) in The Conservancy, Barrhaven's newest green-corridor community. The main level pairs 9-ft ceilings with an open great-room/dining zone anchored by a chef-inspired kitchen, oversized island, walk-in pantry, optional gas or electric fireplace. Upstairs, three large bedrooms surround a convenient laundry; the primary retreat features a walk-in closet and spa-style ensuite with double vanity & glass shower upgrade. Measurements per builder plan; buyer to verify (id:58075)Details
Details for 179 Point Prim Crescent, Ottawa, Ontario- Property Type
- Single Family
- Building Type
- House
- Storeys
- 2
- Neighborhood
- 7704 - Barrhaven - Heritage Park
- Land Size
- 35 x 68.9 FT
- Year Built
- -
- Annual Property Taxes
- $5,237
- Parking Type
- Attached Garage, Covered, No Garage
Inside
- Appliances
- -
- Rooms
- 6
- Bedrooms
- 3
- Bathrooms
- 4
- Fireplace
- -
- Fireplace Total
- -
- Basement
- -
Building
- Architecture Style
- -
- Direction
- Strandherd Drive
- Type of Dwelling
- house
- Roof
- -
- Exterior
- Brick
- Foundation
- Concrete, Brick
- Flooring
- -
Land
- Sewer
- Sanitary sewer
- Lot Size
- 35 x 68.9 FT
- Zoning
- -
- Zoning Description
- -
Parking
- Features
- Attached Garage, Covered, No Garage
- Total Parking
- 1
Utilities
- Cooling
- -
- Heating
- Other
- Water
- Municipal water
Feature Highlights
- Community
- -
- Lot Features
- -
- Security
- -
- Pool
- -
- Waterfront
- -
