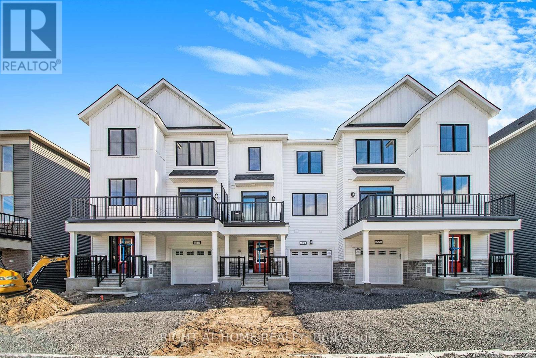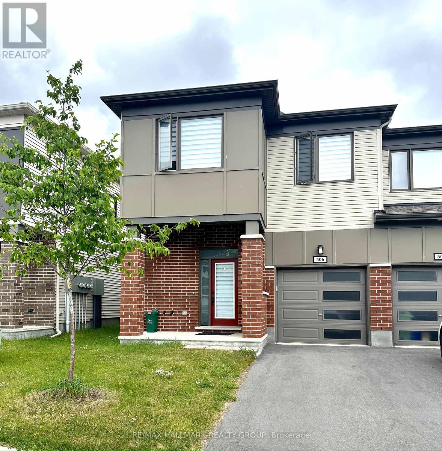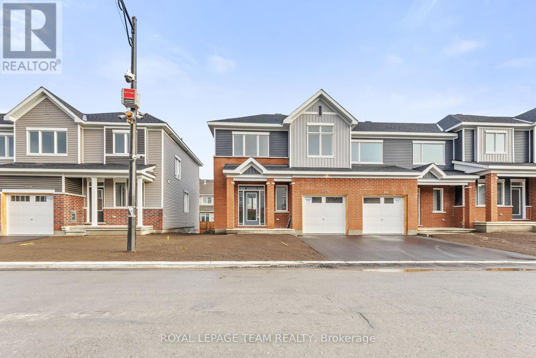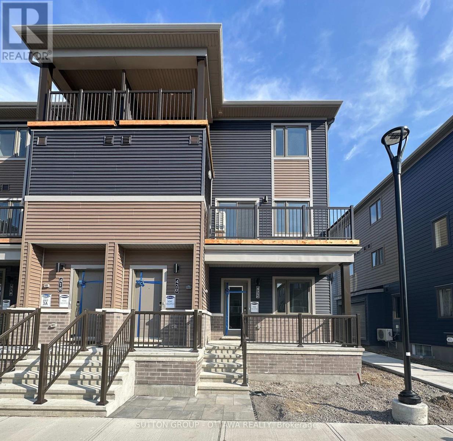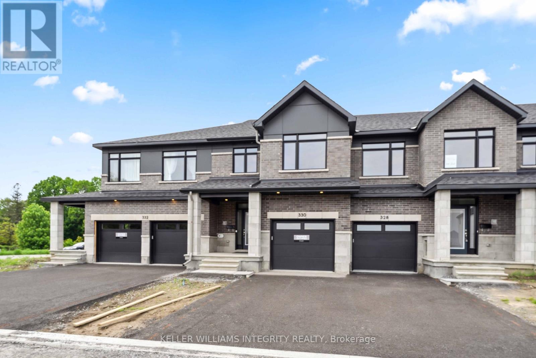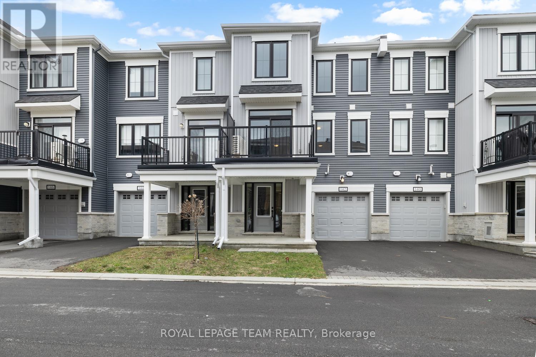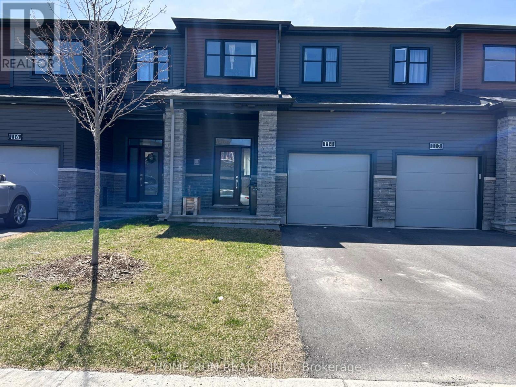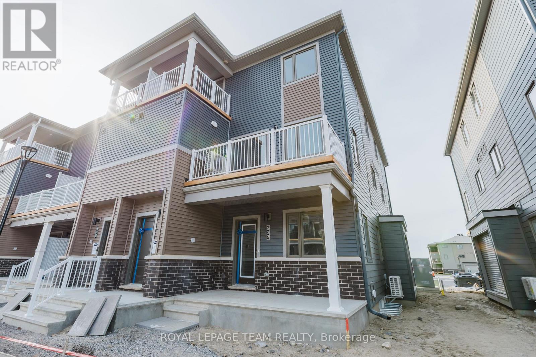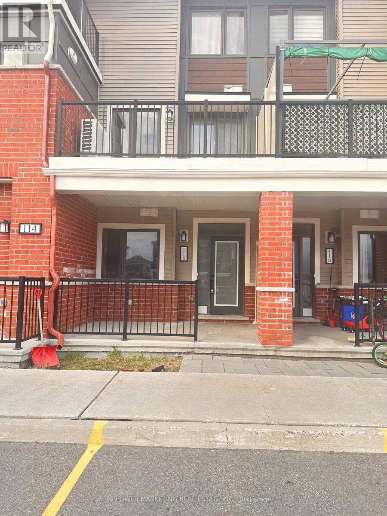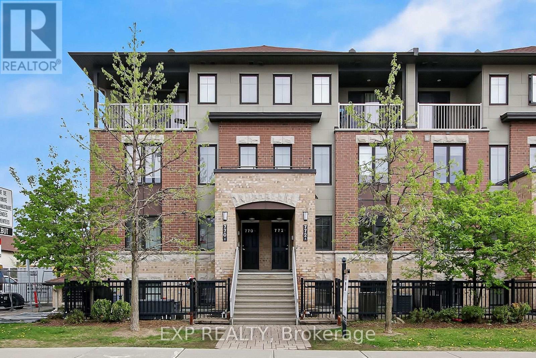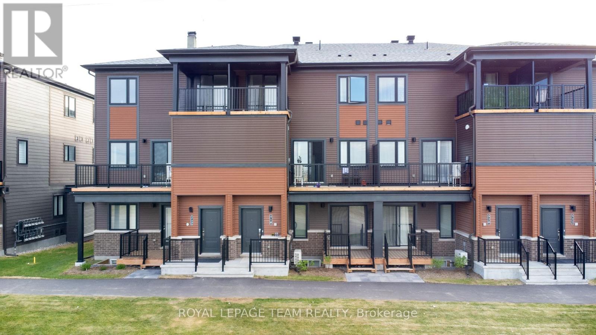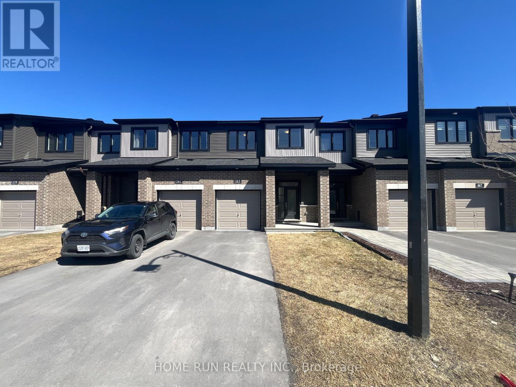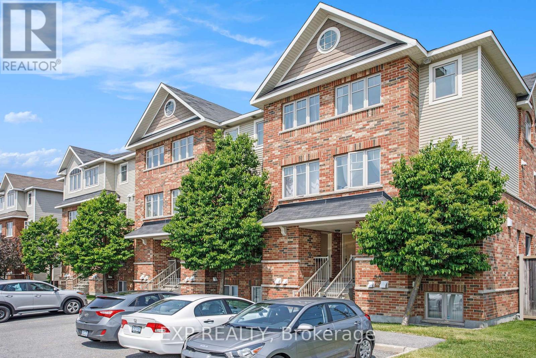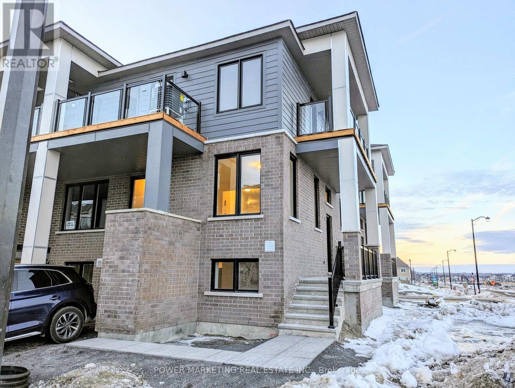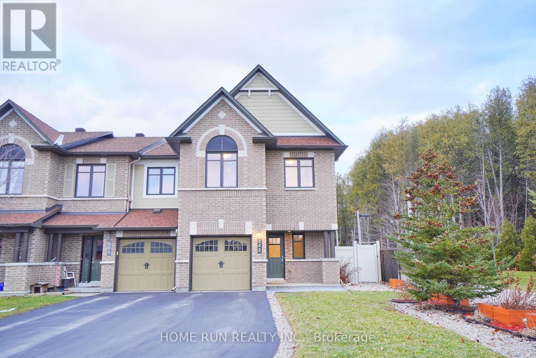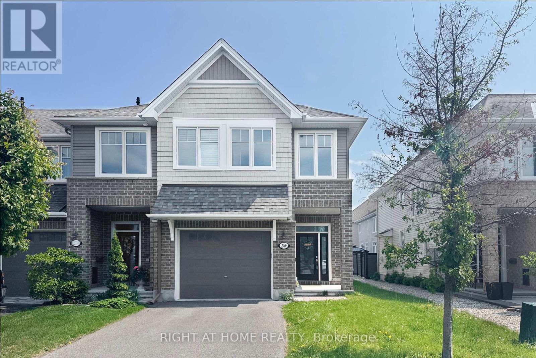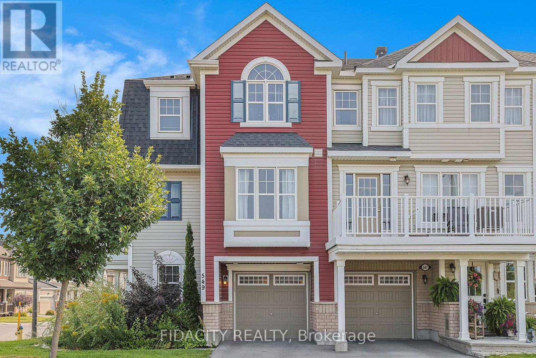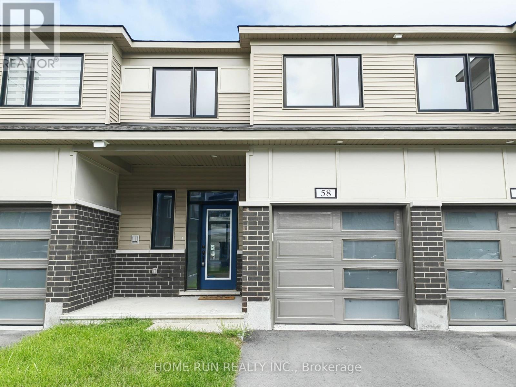Mirna Botros
613-600-262674 Sunvale Way - $2,650
74 Sunvale Way - $2,650
74 Sunvale Way
$2,650
7710 - Barrhaven East
Ottawa, OntarioK2G6X5
3 beds
3 baths
3 parking
MLS#: X12212635Listed: 8 days agoUpdated:8 days ago
Description
*Interior photos to be uploaded soon* Welcome to this stunning end-unit townhome, offering spacious living in the heart of Barrhavens Chapman Mills community. This beautifully designed home boasts an office/family room and a separate kitchen, living and dining setup. A separate main-floor living room provides extra space for entertaining.Upstairs, the primary master retreat features a sitting area, a walk-in closet, and a luxurious ensuit. Two additional generous-sized bedrooms share a full bath. Enjoy a large, fully fenced backyard, ideal for relaxation or gatherings. An attached single-car garage with interior access ensures convenience. This amenities-rich neighborhood is walking distance to schools, parks, public transit, and shopping centers. A perfect place to call home! (id:58075)Details
Details for 74 Sunvale Way, Ottawa, Ontario- Property Type
- Single Family
- Building Type
- Row Townhouse
- Storeys
- 2
- Neighborhood
- 7710 - Barrhaven East
- Land Size
- 33.6 x 88 FT ; 1
- Year Built
- -
- Annual Property Taxes
- -
- Parking Type
- Attached Garage, Garage
Inside
- Appliances
- -
- Rooms
- 13
- Bedrooms
- 3
- Bathrooms
- 3
- Fireplace
- -
- Fireplace Total
- 1
- Basement
- Unfinished, Full
Building
- Architecture Style
- -
- Direction
- Strandherd Dr and Cresthaven Dr
- Type of Dwelling
- row_townhouse
- Roof
- -
- Exterior
- Brick
- Foundation
- Concrete
- Flooring
- -
Land
- Sewer
- Sanitary sewer
- Lot Size
- 33.6 x 88 FT ; 1
- Zoning
- -
- Zoning Description
- -
Parking
- Features
- Attached Garage, Garage
- Total Parking
- 3
Utilities
- Cooling
- Central air conditioning
- Heating
- Forced air, Natural gas
- Water
- Municipal water
Feature Highlights
- Community
- -
- Lot Features
- In suite Laundry
- Security
- -
- Pool
- -
- Waterfront
- -
