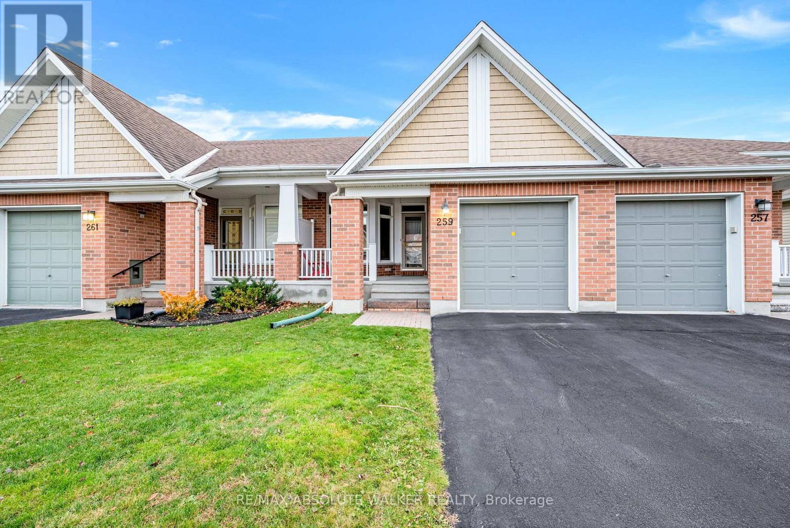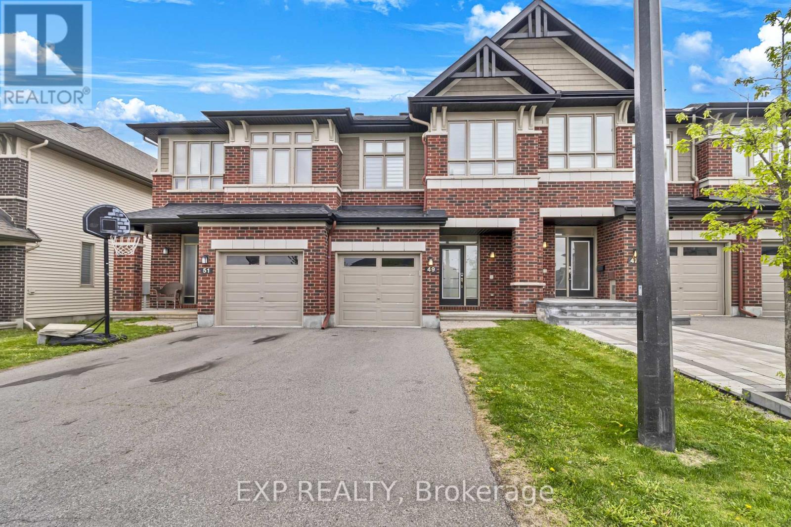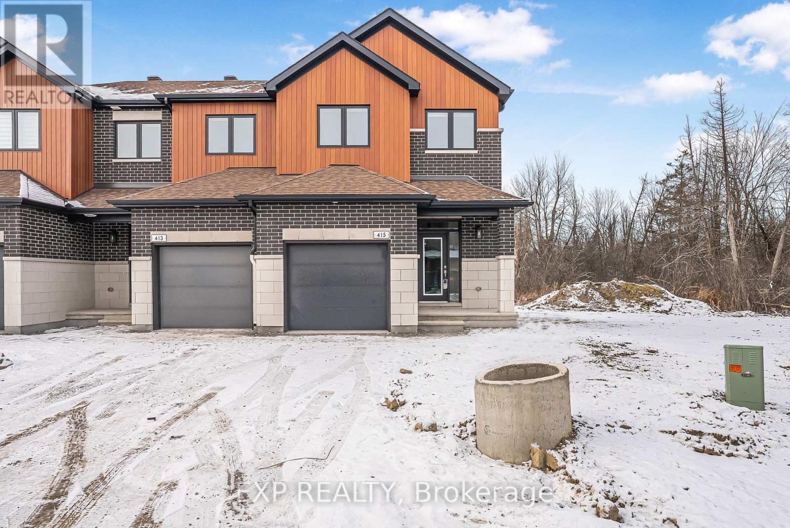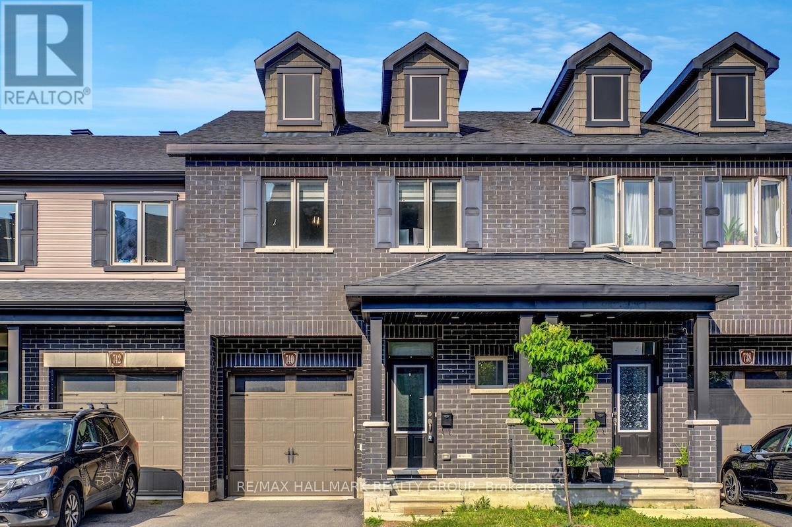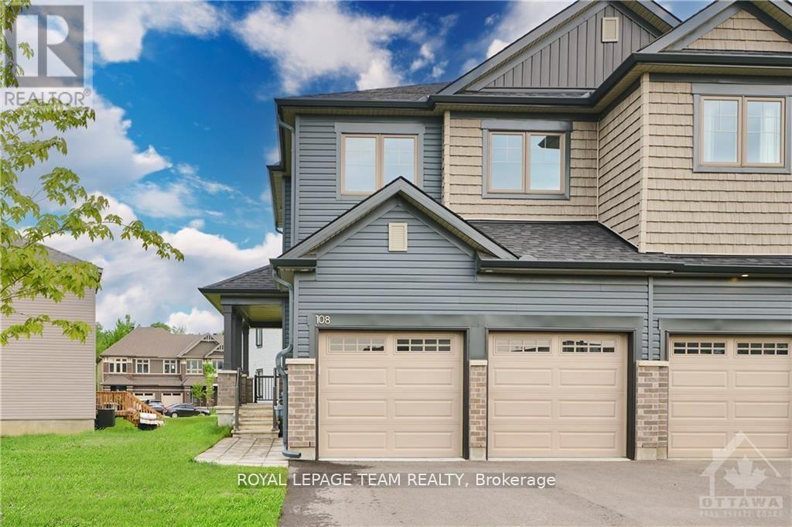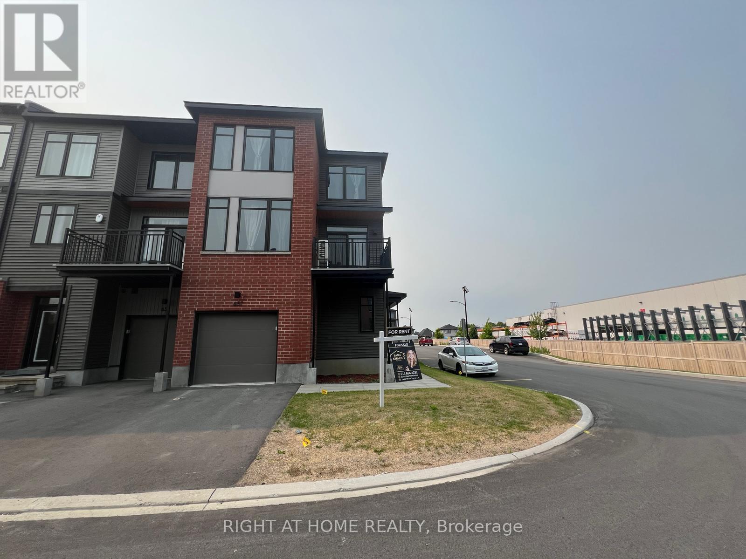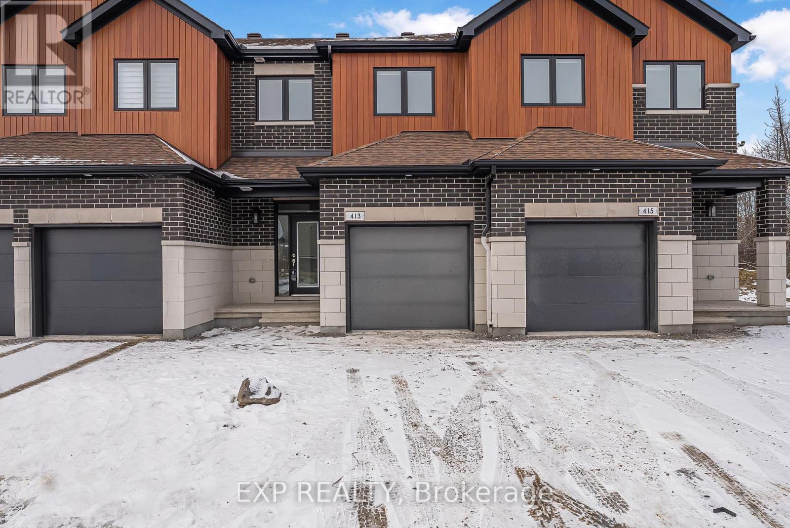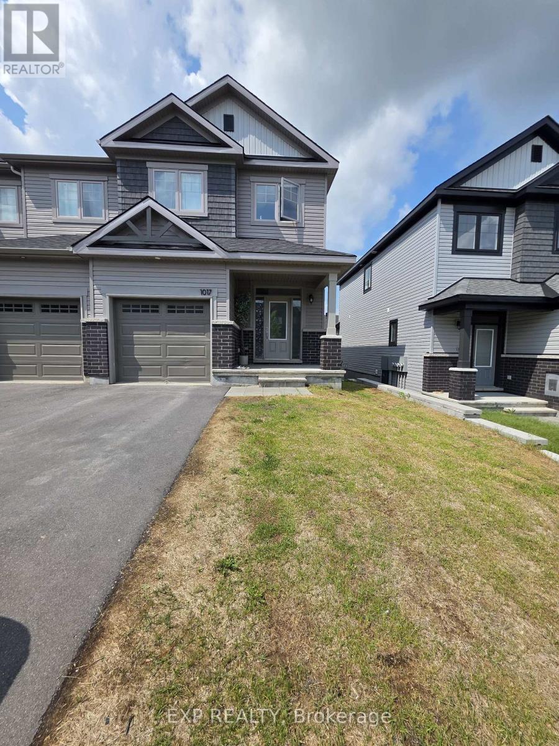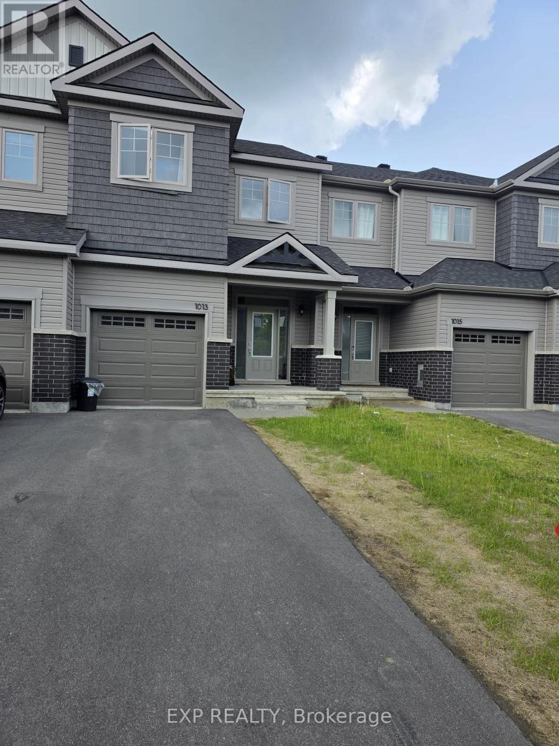Mirna Botros
613-600-262673 Hatchley Road - $2,800
73 Hatchley Road - $2,800
73 Hatchley Road
$2,800
2605 - Blossom Park/Kemp Park/Findlay Creek
Ottawa, OntarioK1T4G9
3 beds
3 baths
3 parking
MLS#: X12210163Listed: 10 days agoUpdated:8 days ago
Description
August 1st occupancy. Look no further in the wonderful family oriented neighbourhood of Findlay Creek! 3 Beds, 3 Baths with finished lower family room & just a short walk to all the amenities that Findlay Creek Shopping Centre has to offer! Enjoy some privacy with no rear neighbours directly facing your back yard. Open concept main level features Hardwood Flooring, cozy gas fireplace, stainless steel appliances & a large food pantry the kitchen. Second level offers a large Primary bedroom with 3 piece ensuite bath and walk-in closet. Convenient second floor laundry with storage cupboards compliments the full main bath and 2 generous sized additional bedrooms. Finished basement allows fantastic additional living space for your personal needs. Great selection of Well regarded designated schools for this home include Vimy Ridge Public School (Grades PK to 8), Ridgemont HS (Grades 9 to 12), EEP Michel-Dupuis (Grades PK to 6) and ESP Pierre-de-Blois (Grades 7 to 12). 2 min walk to transit, 3 min walk to Butterfly Park or Tiger Lily Park, 20 min walk (or less) to 4 playgrounds, 1 rink, 2 Splash Pads, 1 basketball court, and 2 sledding hills. Don't feel like cooking? Well there's multiple restaurants just a 5-10 minute walk away. Parking for up to 3 vehicles! August 1st occupancy, 24 hours notice required on showings. Time to put this home on your must-see list! (id:58075)Details
Details for 73 Hatchley Road, Ottawa, Ontario- Property Type
- Single Family
- Building Type
- Row Townhouse
- Storeys
- 2
- Neighborhood
- 2605 - Blossom Park/Kemp Park/Findlay Creek
- Land Size
- -
- Year Built
- -
- Annual Property Taxes
- -
- Parking Type
- Garage
Inside
- Appliances
- Washer, Refrigerator, Dishwasher, Stove, Dryer
- Rooms
- 10
- Bedrooms
- 3
- Bathrooms
- 3
- Fireplace
- -
- Fireplace Total
- 1
- Basement
- Finished, N/A
Building
- Architecture Style
- -
- Direction
- Leitrim Rd, Bank St, Meadowlilly Rd
- Type of Dwelling
- row_townhouse
- Roof
- -
- Exterior
- Brick, Vinyl siding
- Foundation
- Poured Concrete
- Flooring
- -
Land
- Sewer
- Sanitary sewer
- Lot Size
- -
- Zoning
- -
- Zoning Description
- -
Parking
- Features
- Garage
- Total Parking
- 3
Utilities
- Cooling
- Central air conditioning
- Heating
- Forced air, Natural gas
- Water
- Municipal water
Feature Highlights
- Community
- -
- Lot Features
- -
- Security
- -
- Pool
- -
- Waterfront
- -
