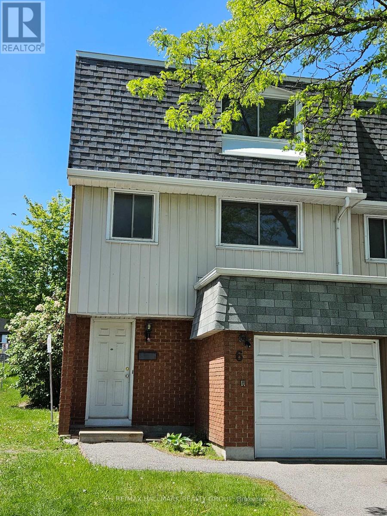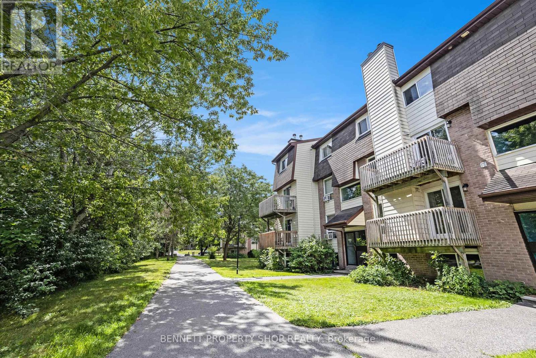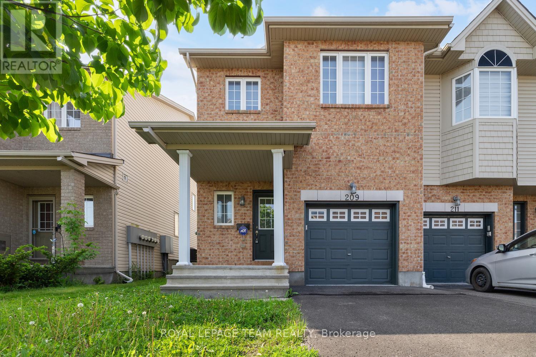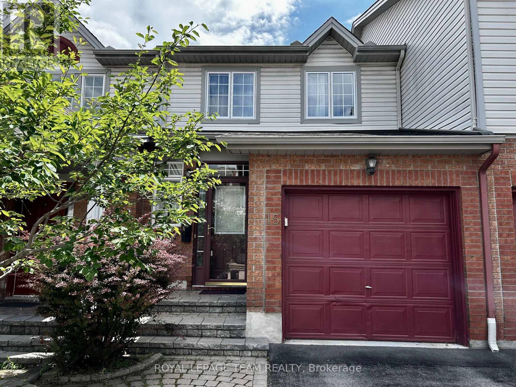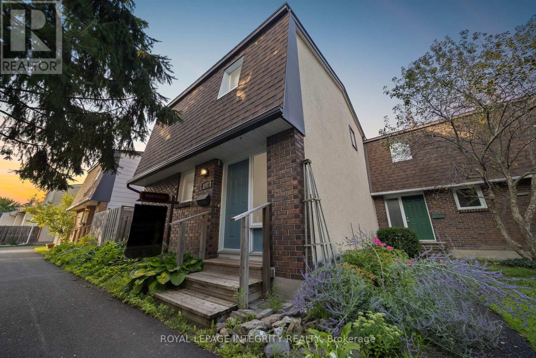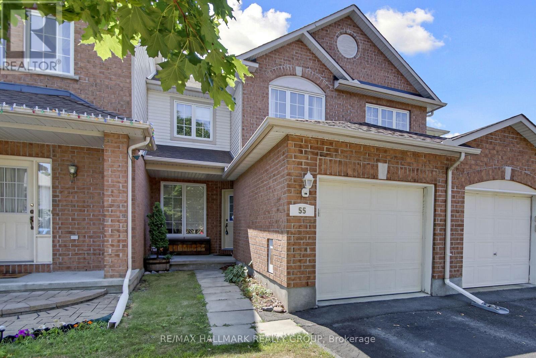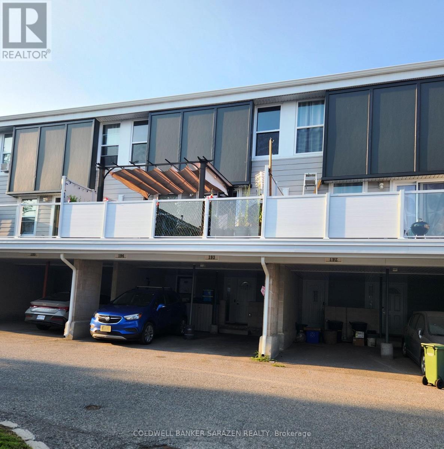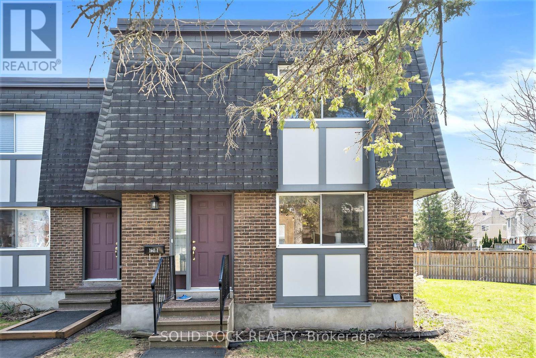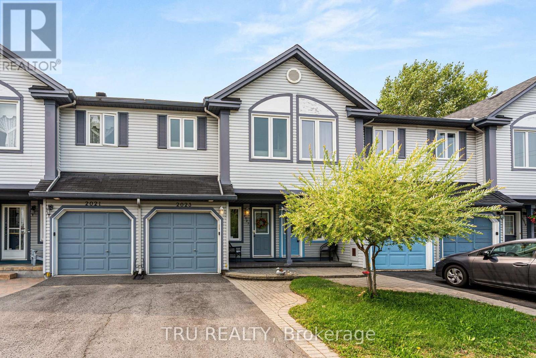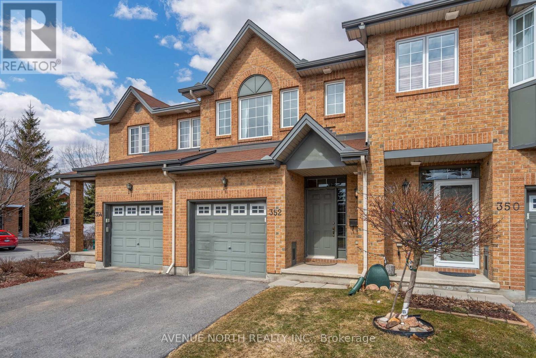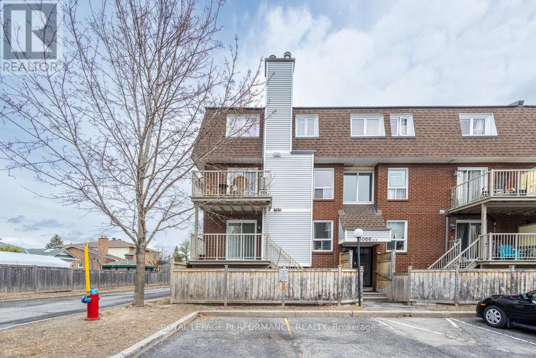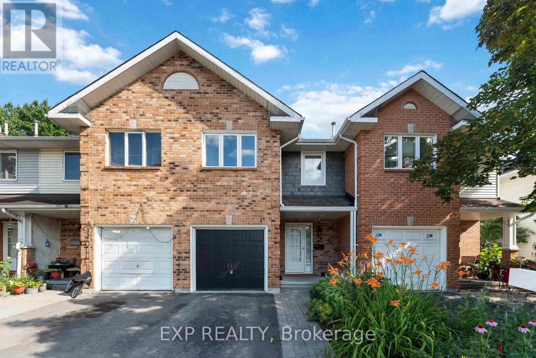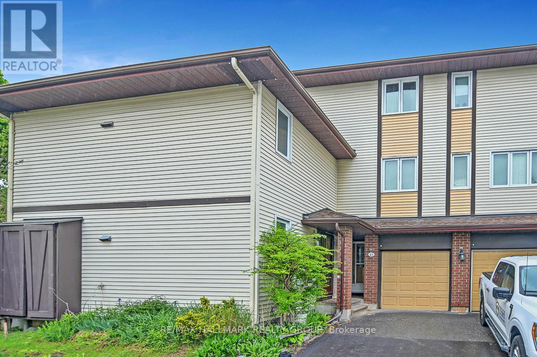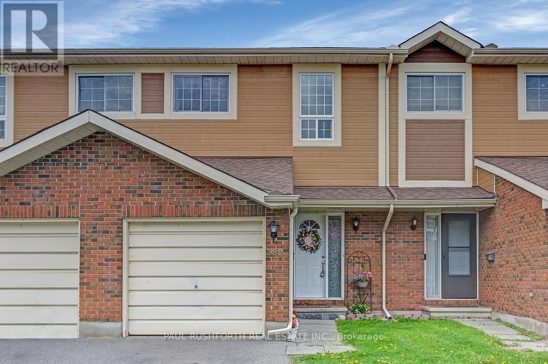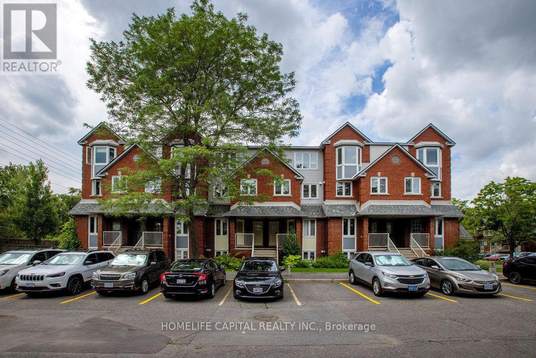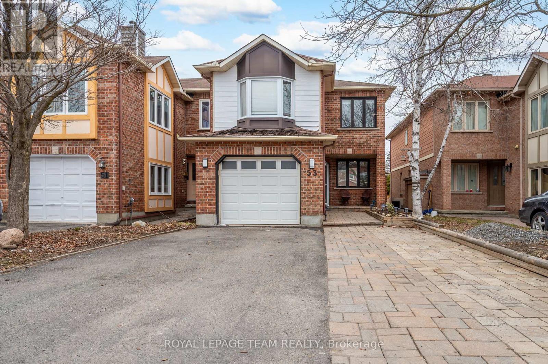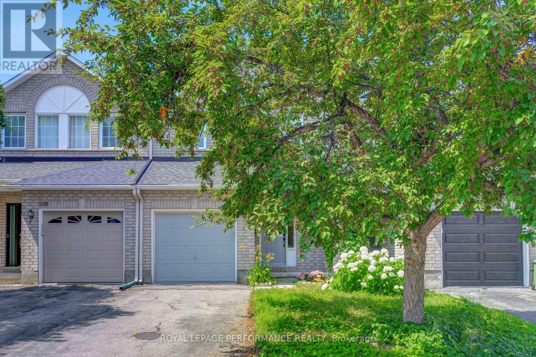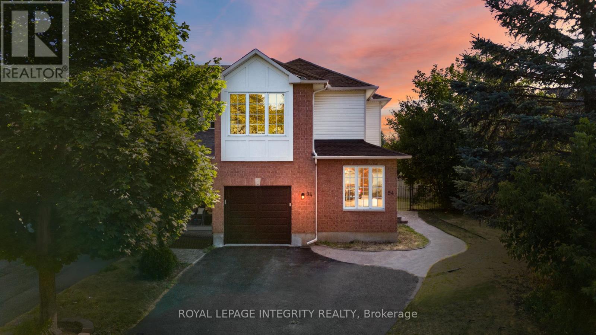Mirna Botros
613-600-26261821 Walkley Road Unit 1 - $439,000
1821 Walkley Road Unit 1 - $439,000
1821 Walkley Road Unit 1
$439,000
3609 - Guildwood Estates - Urbandale Acres
Ottawa, OntarioK1H6X9
3 beds
3 baths
1 parking
MLS#: X12197314Listed: 2 months agoUpdated:6 days ago
Description
LOCATION. LOCATION. A rare opportunity to own a 3 bedroom 3 bath, END Unit in the very popular Cedar Court condominium community. basement with full bath, kitchen. set up in the basement for the in-laws , Conveniently located close to stores, parks, schools, and transit, 7 min to Lansdown, 15 min To DT. Beautiful all brick end unit townhome with separate unit in basement (perfect for a family member) with it's own entrance. This home has underground parking with direct access, a well-sized private backyard that is nestled in the center of a family friendly community. Some Pictures are virtually staged. (id:58075)Details
Details for 1821 Walkley Road Unit 1, Ottawa, Ontario- Property Type
- Single Family
- Building Type
- Row Townhouse
- Storeys
- 2
- Neighborhood
- 3609 - Guildwood Estates - Urbandale Acres
- Land Size
- -
- Year Built
- -
- Annual Property Taxes
- $2,619
- Parking Type
- Underground, No Garage
Inside
- Appliances
- Washer, Refrigerator, Dishwasher, Stove, Dryer, Microwave
- Rooms
- 11
- Bedrooms
- 3
- Bathrooms
- 3
- Fireplace
- -
- Fireplace Total
- -
- Basement
- Finished, Full
Building
- Architecture Style
- -
- Direction
- Walkley at Heron on the north side (entrance to visitor parking off Walkley just east of the fork)
- Type of Dwelling
- row_townhouse
- Roof
- -
- Exterior
- Brick
- Foundation
- Concrete
- Flooring
- -
Land
- Sewer
- -
- Lot Size
- -
- Zoning
- -
- Zoning Description
- Condominium
Parking
- Features
- Underground, No Garage
- Total Parking
- 1
Utilities
- Cooling
- Central air conditioning
- Heating
- Forced air, Natural gas
- Water
- -
Feature Highlights
- Community
- Pet Restrictions
- Lot Features
- -
- Security
- -
- Pool
- Outdoor pool
- Waterfront
- -
