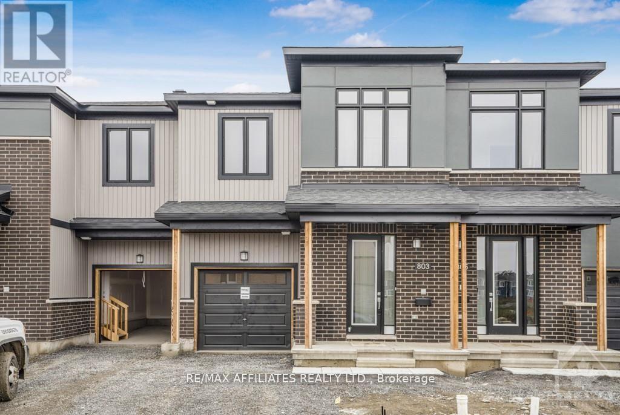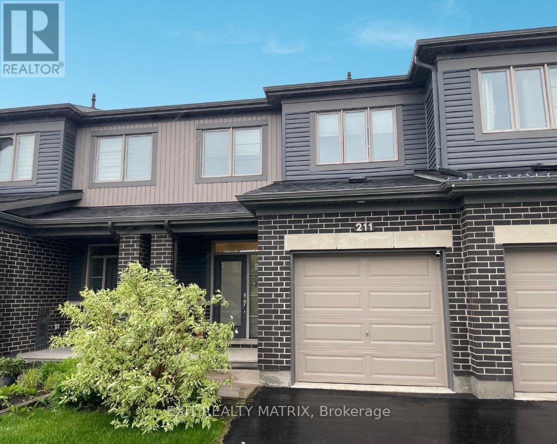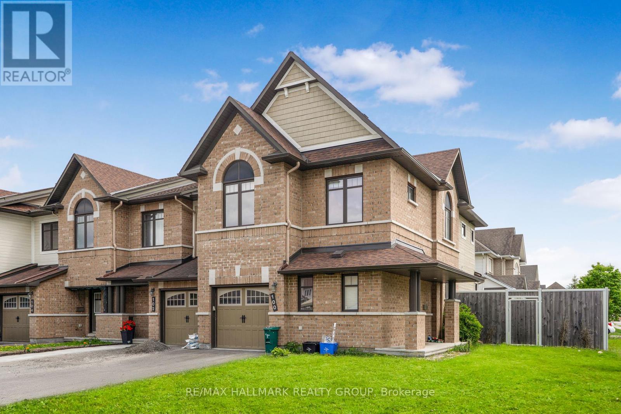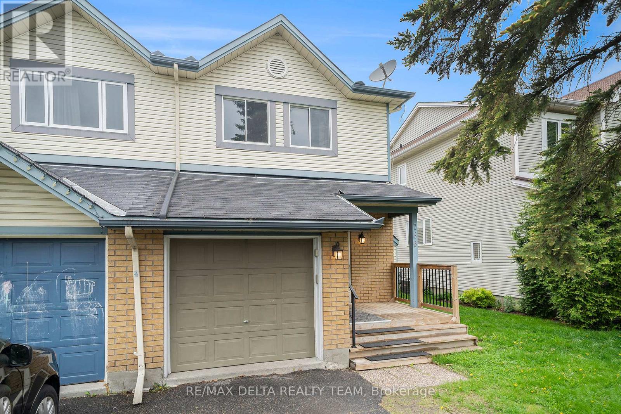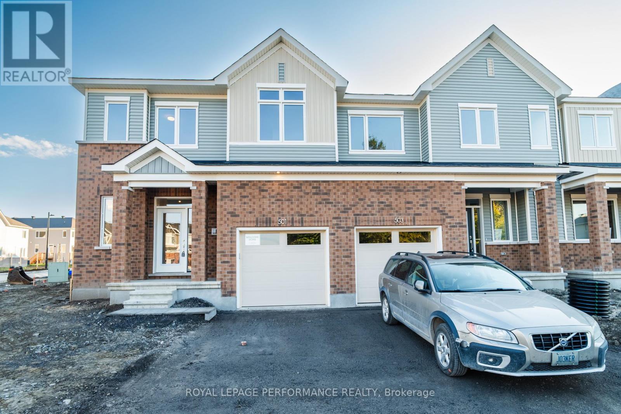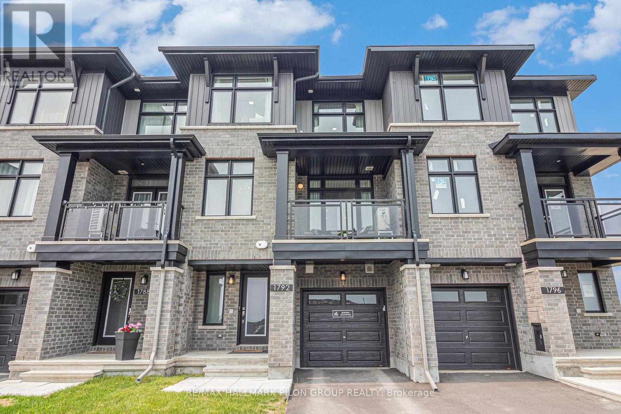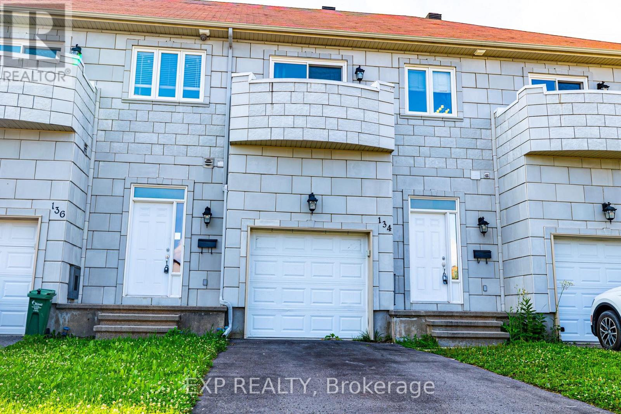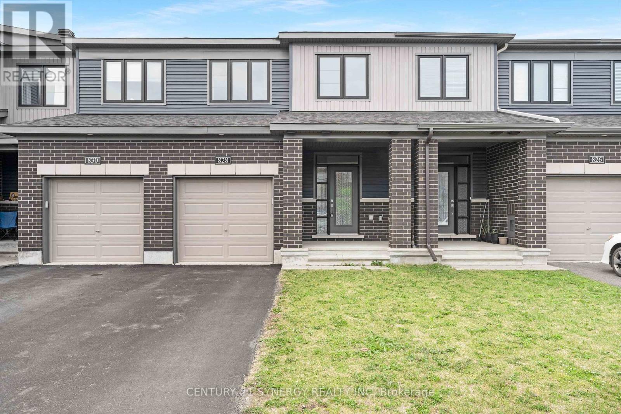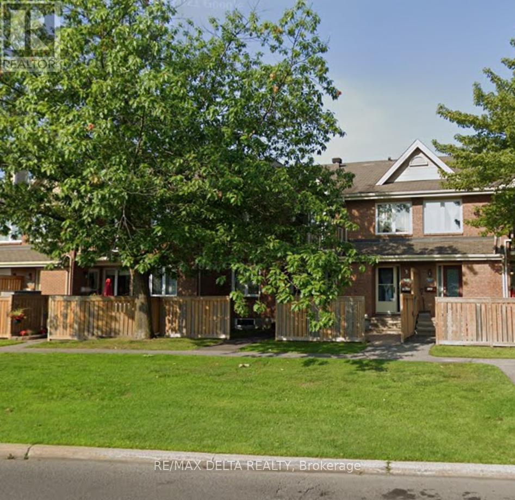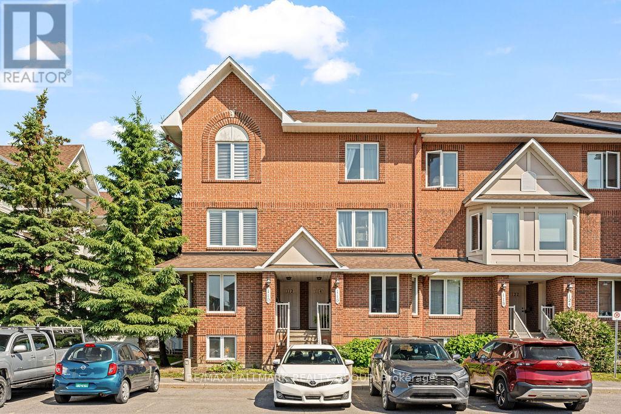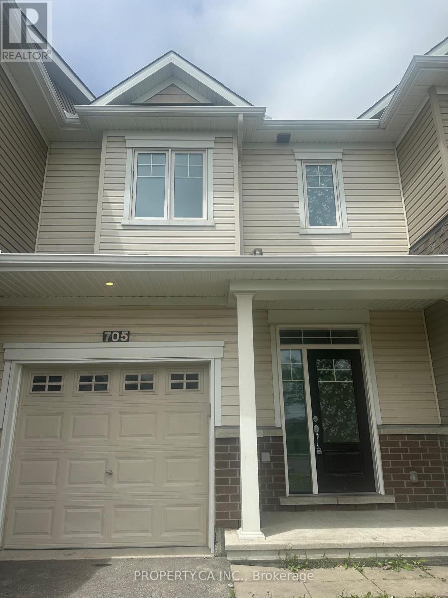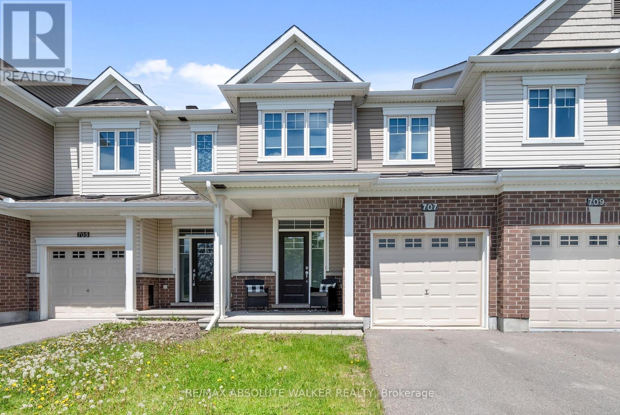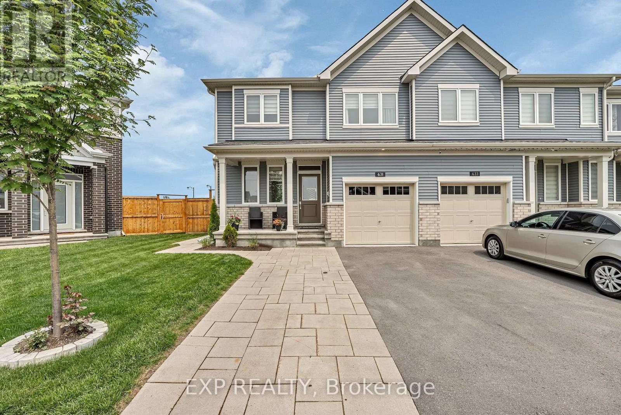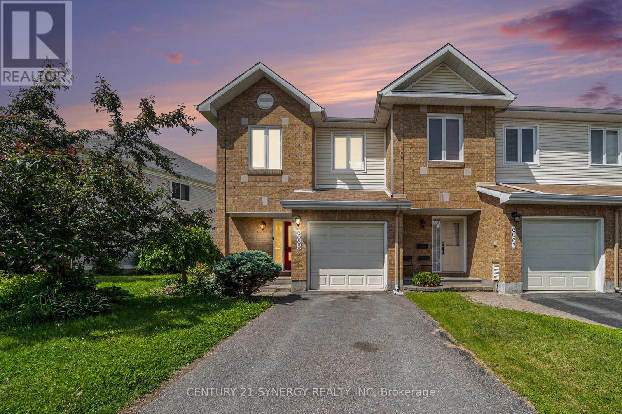Mirna Botros
613-600-2626237 Willow Aster Circle - $2,600
237 Willow Aster Circle - $2,600
237 Willow Aster Circle
$2,600
1117 - Avalon West
Ottawa, OntarioK4A1C9
3 beds
3 baths
3 parking
MLS#: X12195875Listed: 16 days agoUpdated:10 days ago
Description
Welcome to this stunning home featuring an open-concept main floor designed for modern living. The bright and inviting living space seamlessly connects to the kitchen complete with granite countertops, pantry, stainless steel appliances, and a stylish backsplash that ties the design together beautifully. Just off the kitchen, you'll find access to a fully fenced backyard perfect for relaxing or entertaining backing onto a convenient local walking path. The cozy living room boasts a gas-burning fireplace, ideal for those cool evenings. Heading to the upper level, you'll be impressed by the upgraded hardwood stairs, a true showstopper! The spacious primary bedroom includes a luxurious 5-piece ensuite bath and a generous walk-in closet. Two additional well-sized bedrooms and a full family bathroom complete the upper level. Some Pictures virtually staged (id:58075)Details
Details for 237 Willow Aster Circle, Ottawa, Ontario- Property Type
- Single Family
- Building Type
- Row Townhouse
- Storeys
- 2
- Neighborhood
- 1117 - Avalon West
- Land Size
- 21.3 x 82 FT
- Year Built
- -
- Annual Property Taxes
- -
- Parking Type
- Attached Garage, Garage
Inside
- Appliances
- Washer, Refrigerator, Dishwasher, Stove, Dryer
- Rooms
- 6
- Bedrooms
- 3
- Bathrooms
- 3
- Fireplace
- -
- Fireplace Total
- 1
- Basement
- Unfinished, Full
Building
- Architecture Style
- -
- Direction
- Innes
- Type of Dwelling
- row_townhouse
- Roof
- -
- Exterior
- Brick, Vinyl siding
- Foundation
- Concrete
- Flooring
- -
Land
- Sewer
- Sanitary sewer
- Lot Size
- 21.3 x 82 FT
- Zoning
- -
- Zoning Description
- -
Parking
- Features
- Attached Garage, Garage
- Total Parking
- 3
Utilities
- Cooling
- Central air conditioning
- Heating
- Forced air, Natural gas
- Water
- Municipal water
Feature Highlights
- Community
- -
- Lot Features
- -
- Security
- -
- Pool
- -
- Waterfront
- -

