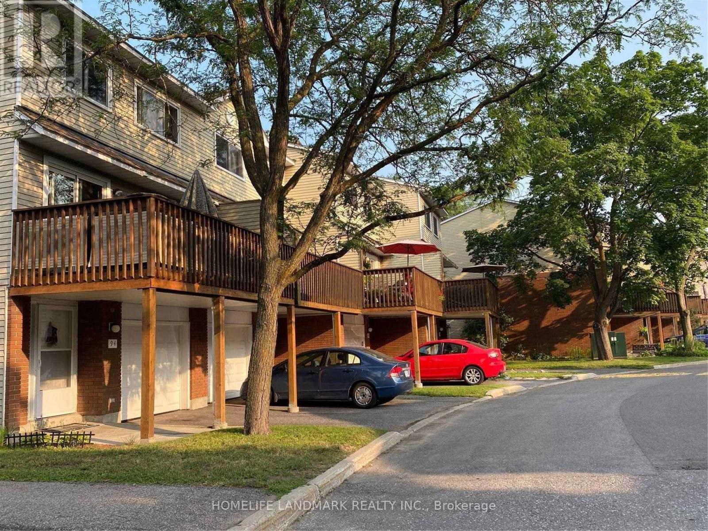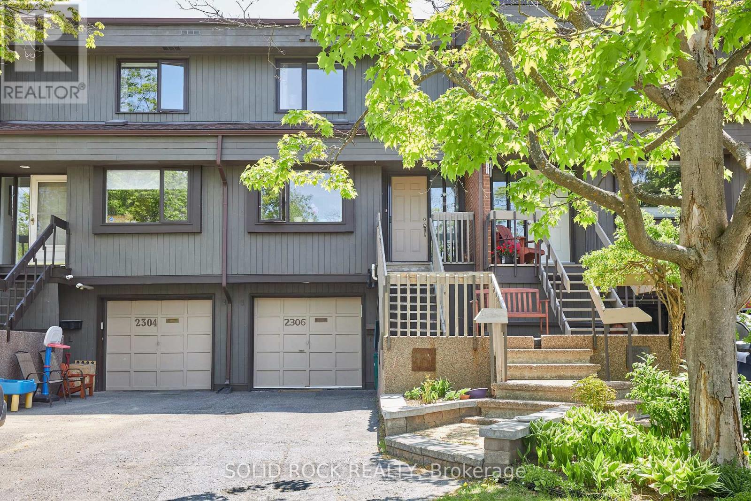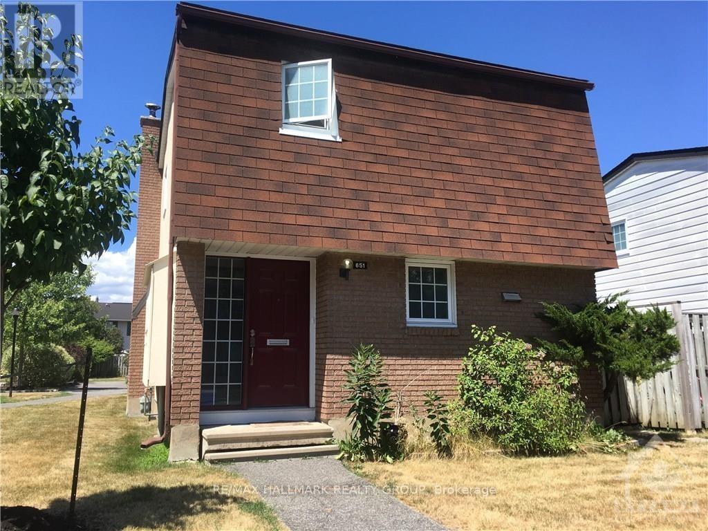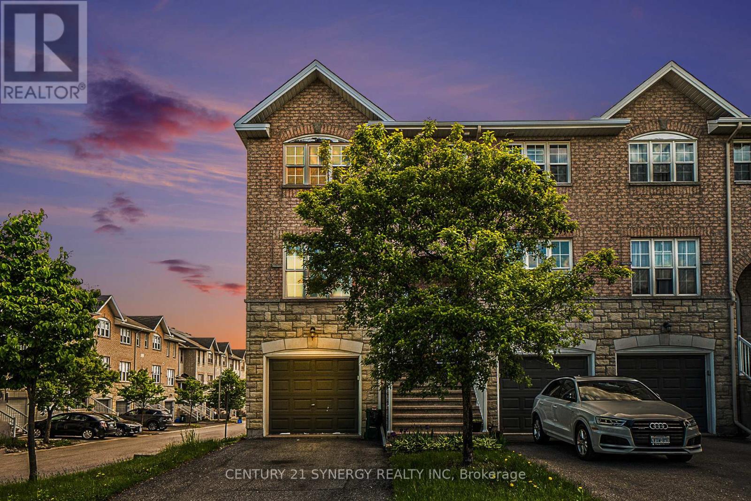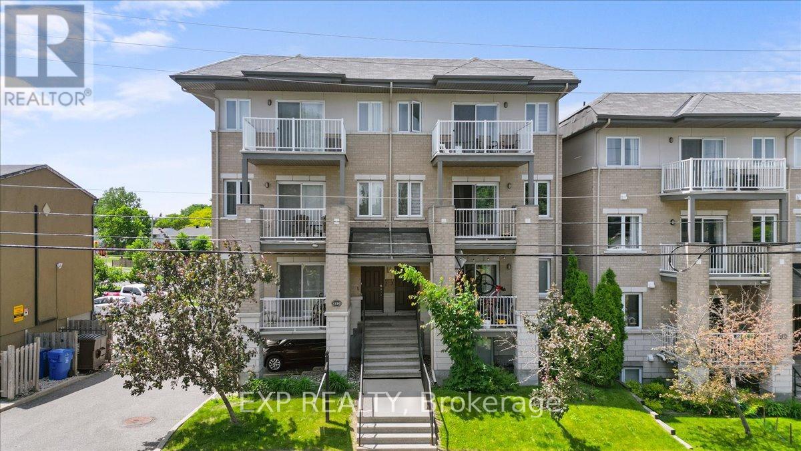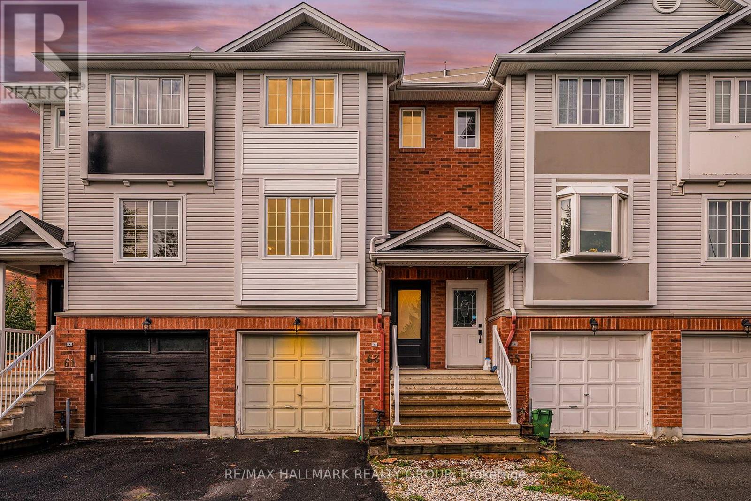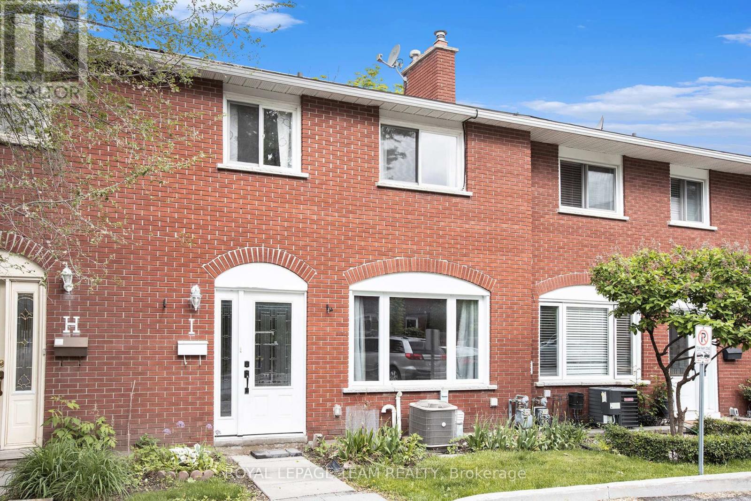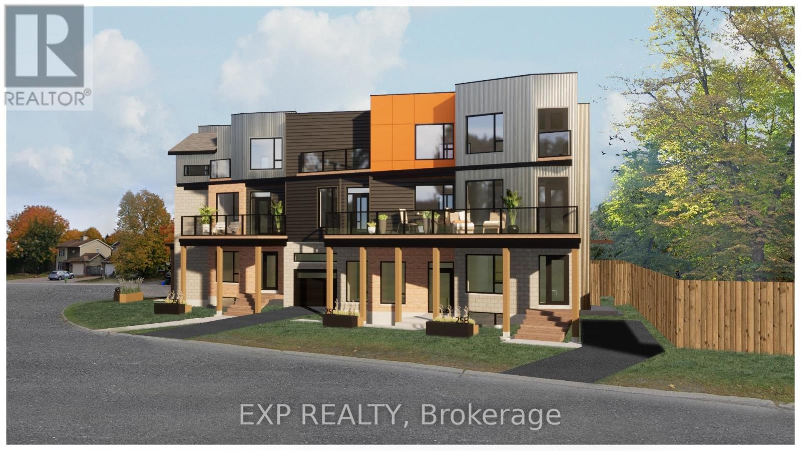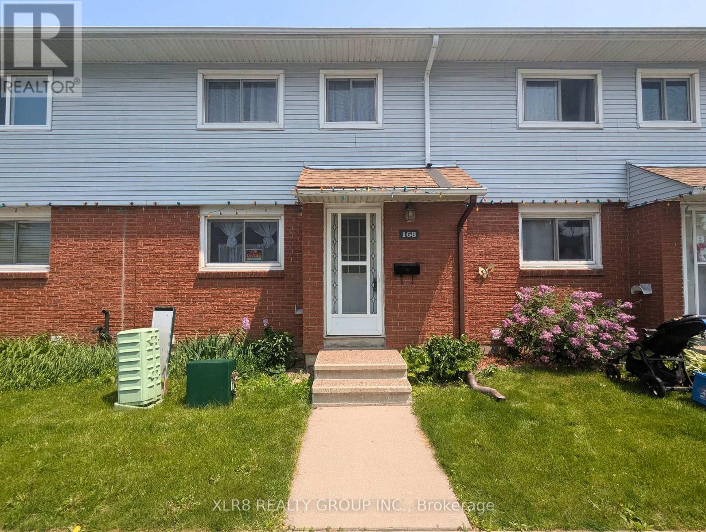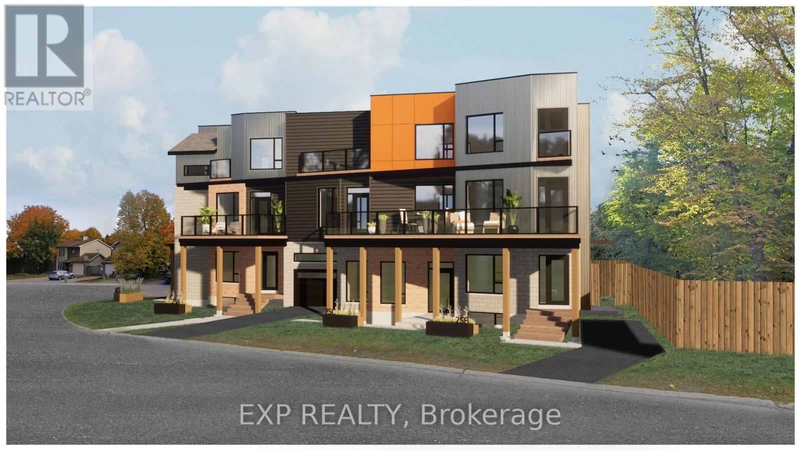Mirna Botros
613-600-262636 Thornbury Crescent - $2,800
36 Thornbury Crescent - $2,800
36 Thornbury Crescent
$2,800
7607 - Centrepointe
Ottawa, OntarioK2G6C5
3 beds
3 baths
4 parking
MLS#: X12186258Listed: 20 days agoUpdated:20 days ago
Description
Welcome to this beautifully maintained 3-bedroom, 2.5-bathroom home in the Centrepointe neighborhood! The open-concept main floor features a bright eat-in kitchen, formal dining area, and a cozy living room with a fireplace perfect for entertaining. Upstairs, you'll find a spacious primary bedroom with a walk-in closet and ensuite bathroom, along with two generously sized additional bedrooms and a full bath. The fully finished basement offers flexible space for an office or playroom, while the massive backyard with mature trees provides a serene private retreat. Enjoy the convenience of an extra-long driveway and large lot for ample parking and outdoor space. Ideally located near Algonquin College, shopping, parks, schools, and the Nepean Sportsplex, with quick access to Baseline Station (light rail) and the 417. Move-in ready and available immediately (id:58075)Details
Details for 36 Thornbury Crescent, Ottawa, Ontario- Property Type
- Single Family
- Building Type
- Row Townhouse
- Storeys
- 2
- Neighborhood
- 7607 - Centrepointe
- Land Size
- 22.4 x 152.1 FT
- Year Built
- -
- Annual Property Taxes
- -
- Parking Type
- Attached Garage, Garage
Inside
- Appliances
- Washer, Refrigerator, Dishwasher, Stove, Dryer, Microwave, Hood Fan, Garage door opener remote(s)
- Rooms
- 8
- Bedrooms
- 3
- Bathrooms
- 3
- Fireplace
- -
- Fireplace Total
- 1
- Basement
- Finished, Full
Building
- Architecture Style
- -
- Direction
- Thornbury Crescent & Hemmingwood Way
- Type of Dwelling
- row_townhouse
- Roof
- -
- Exterior
- Brick
- Foundation
- Poured Concrete
- Flooring
- -
Land
- Sewer
- Sanitary sewer
- Lot Size
- 22.4 x 152.1 FT
- Zoning
- -
- Zoning Description
- -
Parking
- Features
- Attached Garage, Garage
- Total Parking
- 4
Utilities
- Cooling
- Central air conditioning
- Heating
- Forced air, Natural gas
- Water
- Municipal water
Feature Highlights
- Community
- -
- Lot Features
- -
- Security
- -
- Pool
- -
- Waterfront
- -
