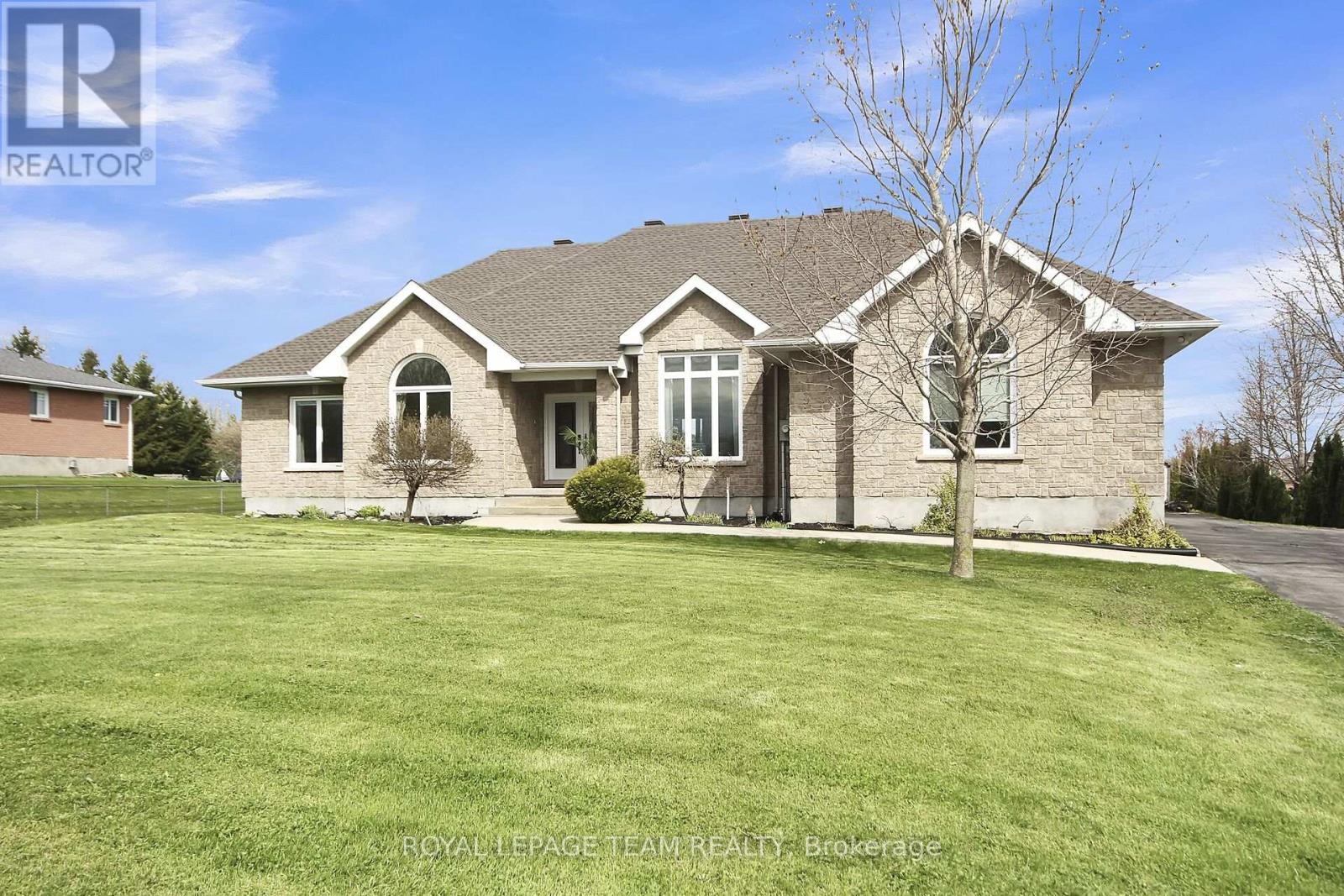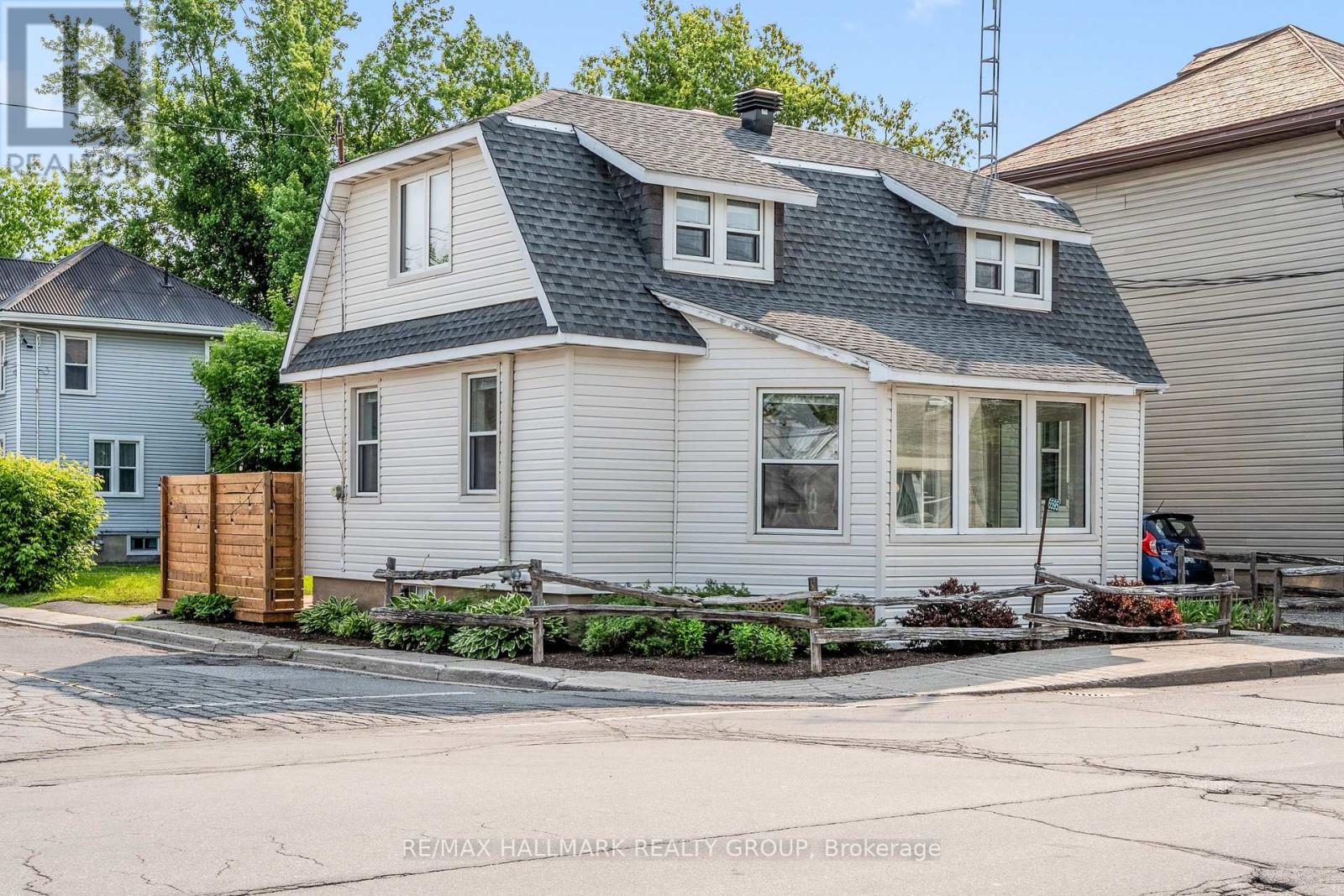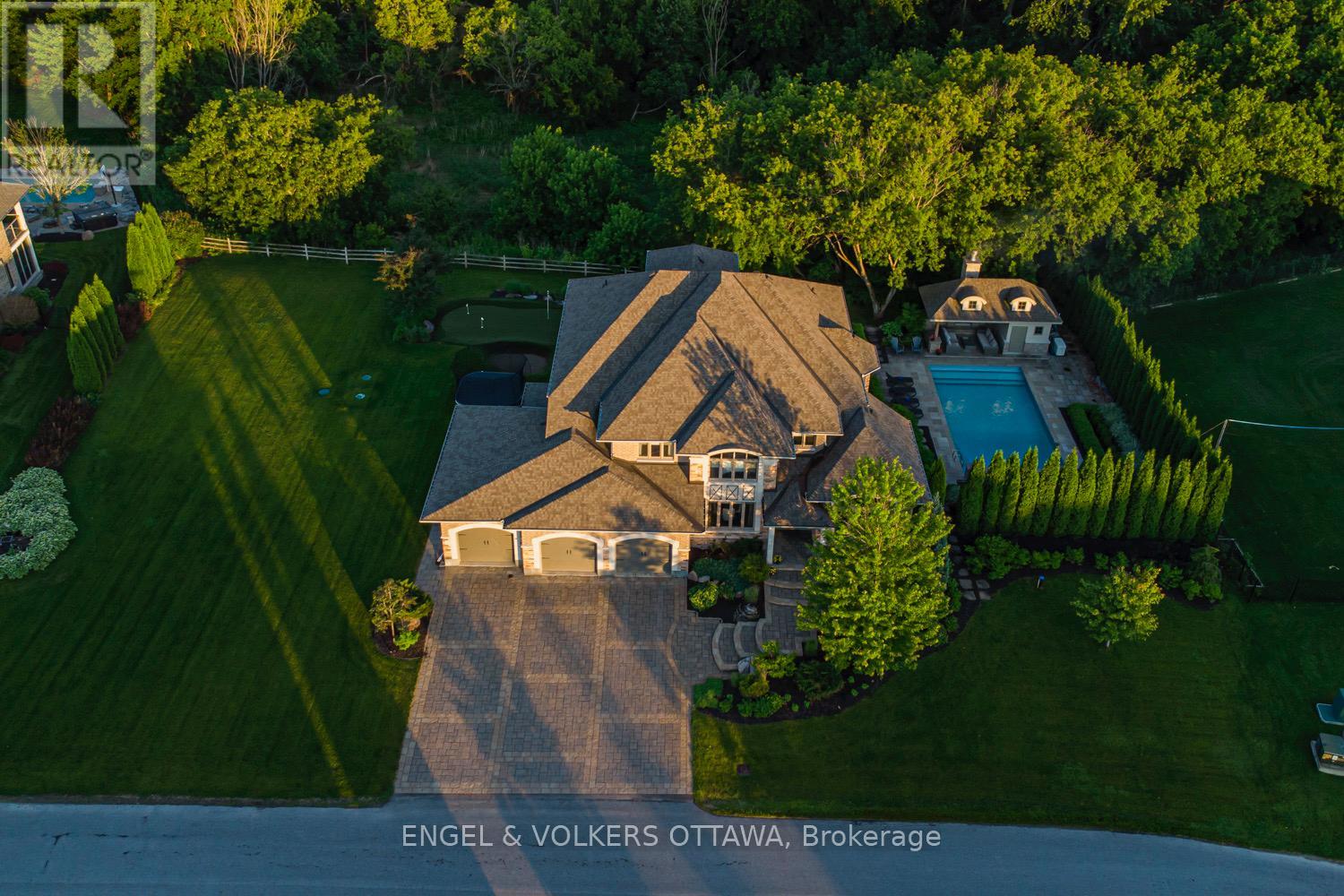Mirna Botros
613-600-26266022 Third Line Road - $714,900
6022 Third Line Road - $714,900
6022 Third Line Road
$714,900
8006 - Rideau Twp W of Hwy 16 North of Reg Rd 6
Ottawa, OntarioK0A2T0
3 beds
2 baths
12 parking
MLS#: X12186086Listed: 21 days agoUpdated:8 days ago
Description
Welcome to this charming 3 bedroom bungalow situated on a beautifully maintained lot, offering comfort and convenience in a serene setting. Step inside to find a renovated kitchen with island featuring new countertops, a stylish backsplash, display cabinets, pantry, plenty of cabinetry and modern flooring perfect for everyday living and entertaining. Remodeled foyer leads to the spacious living room filled with natural light from the large bay window. Beautifully upgraded main bathroom showcasing a therapeutic air tub. Large primary bedroom with direct access to the updated powder room. Main floor mud room/laundry offers day to day convenience with access to the double garage and door to the rear deck. Versatile finished recroom with laminate flooring, flat ceilings, and rustic charm of a wood-burning stove. Freshly resurfaced laneway with generous space, ideal for trailer, boat or RV parking - convenient 30 amp dedicated plug ideal for trailer owners. Spacious yard includes a vegetable garden and plenty of outdoor living space. Updates include: New well drilled 2024, vinyl windows, interlocking walkway and front steps 2017, newly paved laneway 2019, Owner hot water tank 2021, front door 2017, basement windows 2023, sump pump 2025, roof 2011 (id:58075)Details
Details for 6022 Third Line Road, Ottawa, Ontario- Property Type
- Single Family
- Building Type
- House
- Storeys
- 1
- Neighborhood
- 8006 - Rideau Twp W of Hwy 16 North of Reg Rd 6
- Land Size
- 174.8 x 345.4 FT
- Year Built
- -
- Annual Property Taxes
- $3,312
- Parking Type
- Attached Garage, Garage
Inside
- Appliances
- Washer, Refrigerator, Dishwasher, Stove, Dryer, Microwave, Blinds, Garage door opener, Garage door opener remote(s), Water Heater
- Rooms
- 9
- Bedrooms
- 3
- Bathrooms
- 2
- Fireplace
- -
- Fireplace Total
- -
- Basement
- Full
Building
- Architecture Style
- Bungalow
- Direction
- Carsonby Road W / Prince of Wales Drive
- Type of Dwelling
- house
- Roof
- -
- Exterior
- Brick
- Foundation
- Poured Concrete
- Flooring
- -
Land
- Sewer
- Septic System
- Lot Size
- 174.8 x 345.4 FT
- Zoning
- -
- Zoning Description
- -
Parking
- Features
- Attached Garage, Garage
- Total Parking
- 12
Utilities
- Cooling
- Central air conditioning
- Heating
- Forced air, Electric
- Water
- -
Feature Highlights
- Community
- -
- Lot Features
- -
- Security
- -
- Pool
- -
- Waterfront
- -




