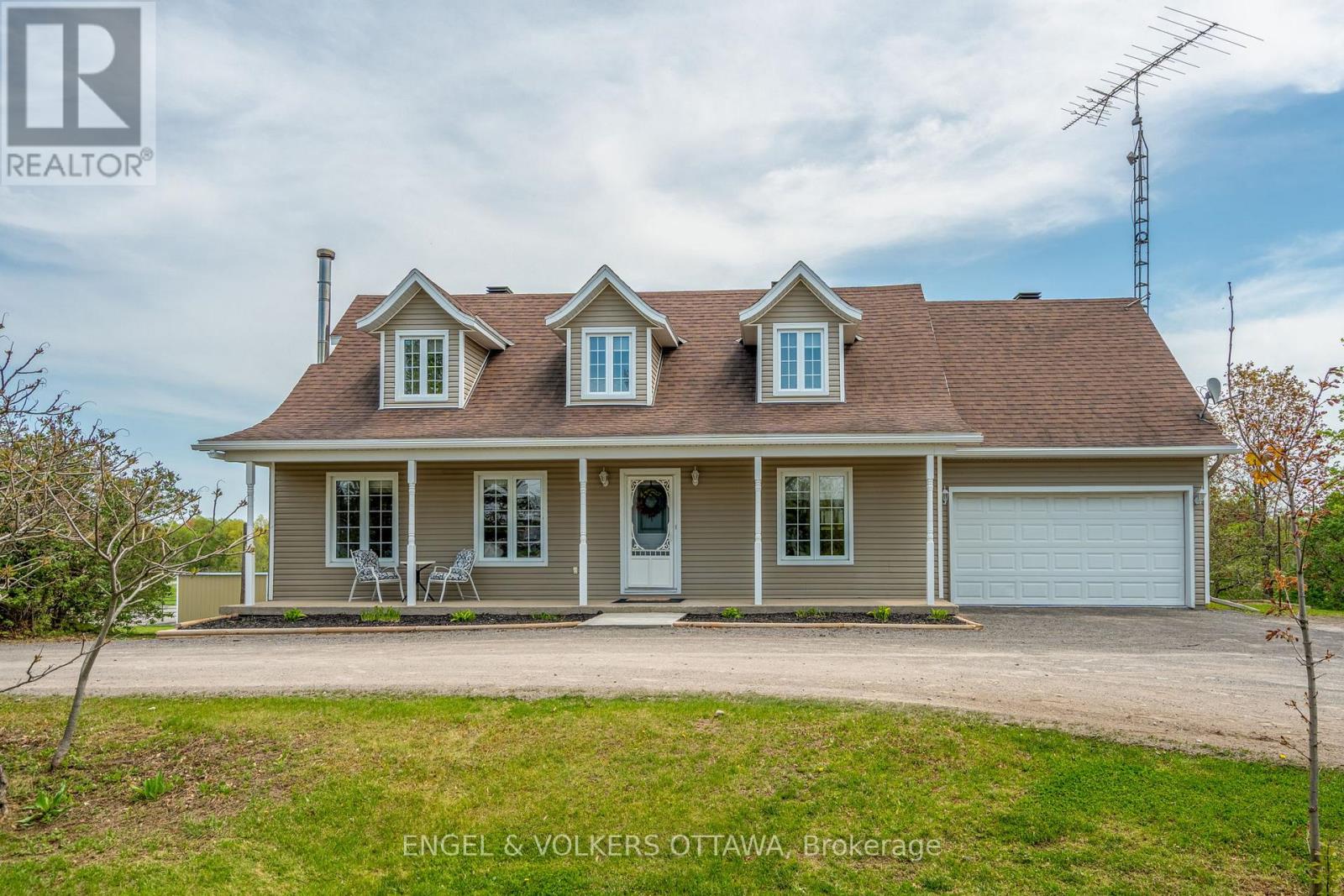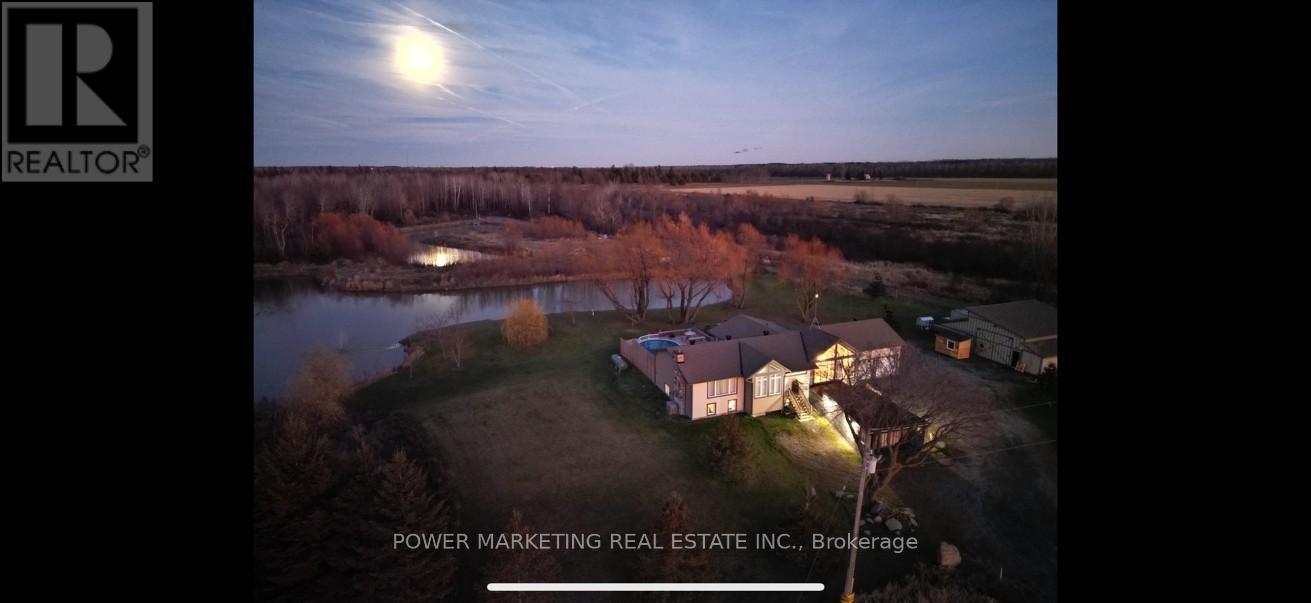Mirna Botros
613-600-26262500 Kearns Way - $1,269,900
2500 Kearns Way - $1,269,900
2500 Kearns Way
$1,269,900
1605 - Osgoode Twp North of Reg Rd 6
Ottawa, OntarioK4P1R9
5 beds
4 baths
10 parking
MLS#: X12171387Listed: 2 months agoUpdated:6 days ago
Description
This 3 plus 2 Bedroom Estate living Bungalow is located on quiet cul de sac . The open concept living space offers floor to ceiling fireplace, wonderful entertaining space for special occasions. Complete with hardwood/tile flooring and direct access to the covered porch area overlooking the backyard. The modern kitchen has quartz counter tops with the island/breakfast bar being a stunning focal point. Highlighting this area is the under mounted lighting and plenty of cabinetry. Primary Bedroom offers sliding patio doors to the covered porch, 5 piece ensuite bath and walk in closet. The two secondary bedrooms on this level are spacious and are joined with a jack and jill 5 piece bathroom. The convenient main floor laundry is complete with sink, counters and cabinet space. The lower level maximized family and living space. This area includes the 4th/5th bedrooms, a full 4 piece bathroom, as well as a large recreation/family room for extended family or future guests. The huge 4 car garage with loft and storage area will pleasure any hobby enthusiast. (id:58075)Details
Details for 2500 Kearns Way, Ottawa, Ontario- Property Type
- Single Family
- Building Type
- House
- Storeys
- 1
- Neighborhood
- 1605 - Osgoode Twp North of Reg Rd 6
- Land Size
- 176.7 x 558.2 FT ; yes
- Year Built
- -
- Annual Property Taxes
- $6,926
- Parking Type
- Attached Garage, Garage
Inside
- Appliances
- Water Heater
- Rooms
- 17
- Bedrooms
- 5
- Bathrooms
- 4
- Fireplace
- -
- Fireplace Total
- 1
- Basement
- Full
Building
- Architecture Style
- Bungalow
- Direction
- Snake Island Road and Stagecoach
- Type of Dwelling
- house
- Roof
- -
- Exterior
- Stone
- Foundation
- Concrete
- Flooring
- -
Land
- Sewer
- Septic System
- Lot Size
- 176.7 x 558.2 FT ; yes
- Zoning
- -
- Zoning Description
- RES
Parking
- Features
- Attached Garage, Garage
- Total Parking
- 10
Utilities
- Cooling
- Central air conditioning
- Heating
- Forced air, Propane
- Water
- -
Feature Highlights
- Community
- -
- Lot Features
- Cul-de-sac
- Security
- -
- Pool
- Above ground pool
- Waterfront
- -






