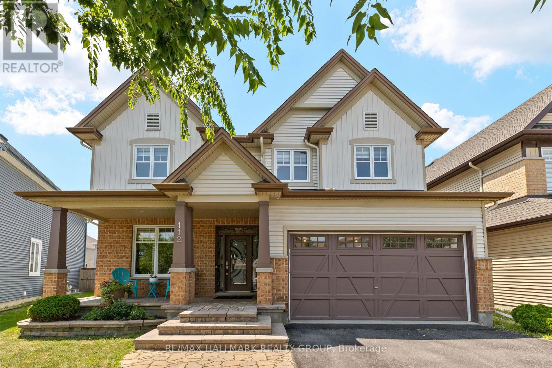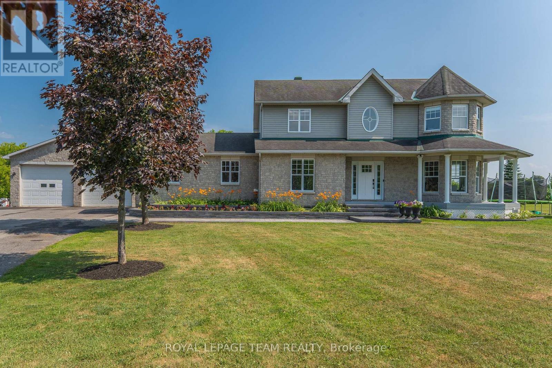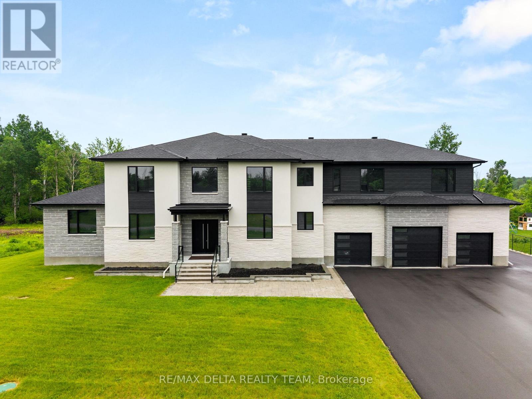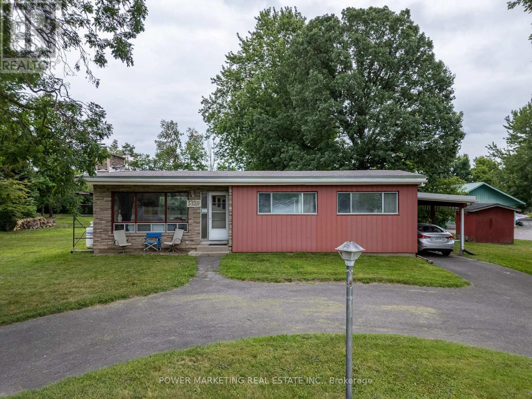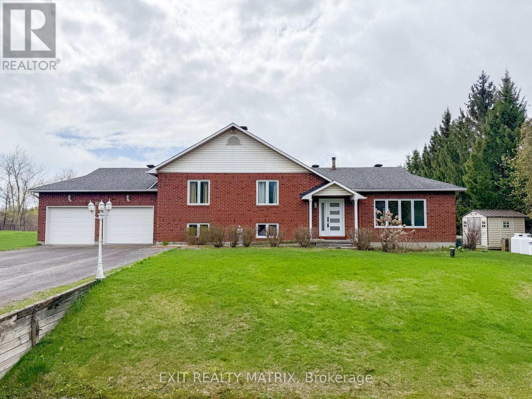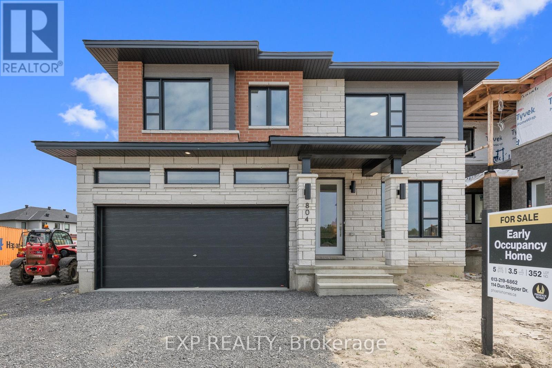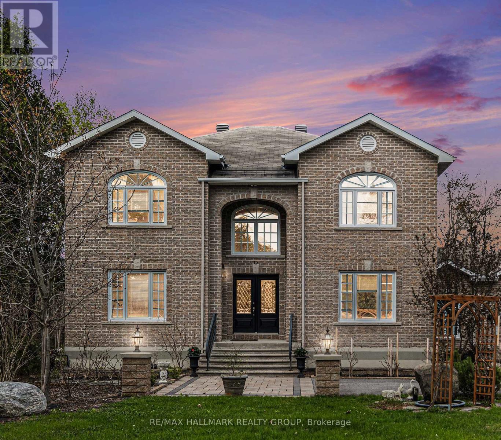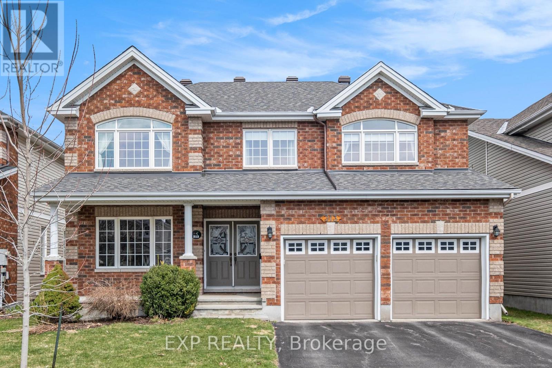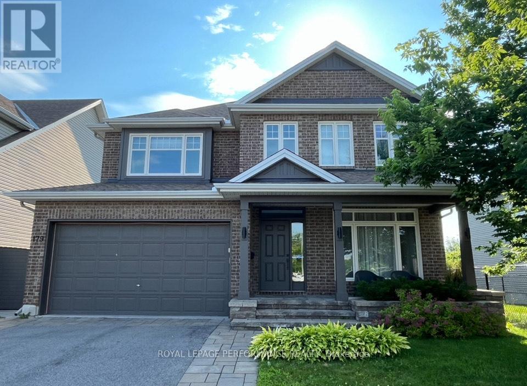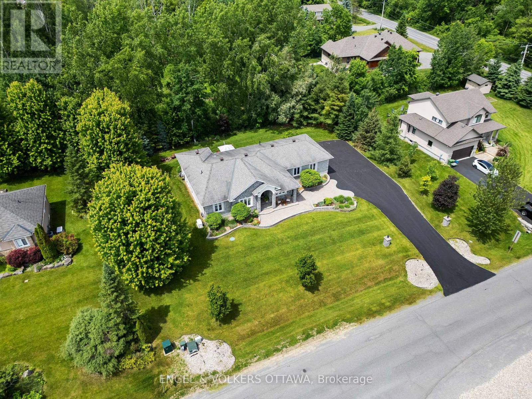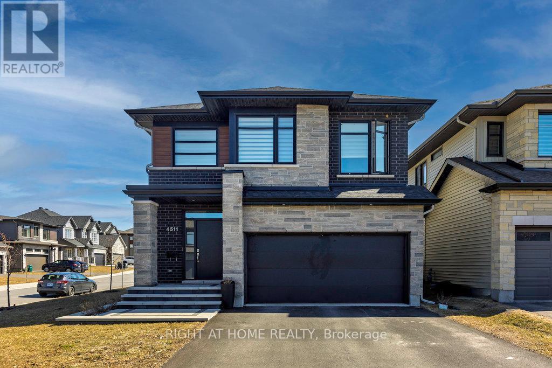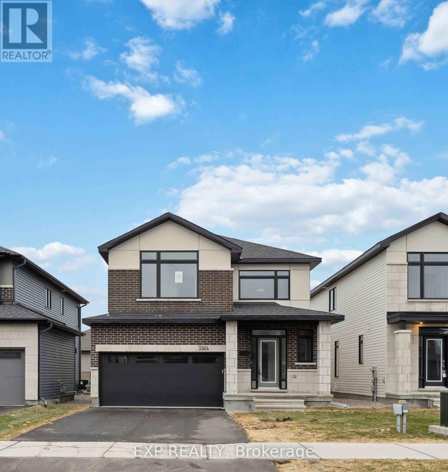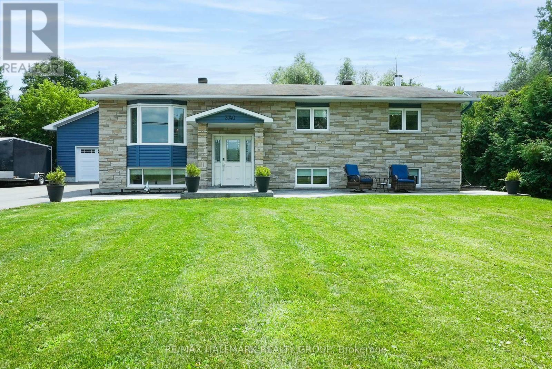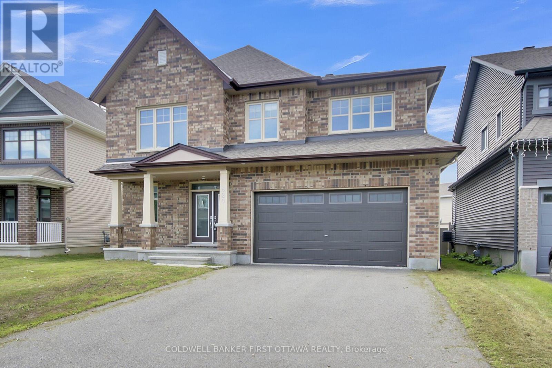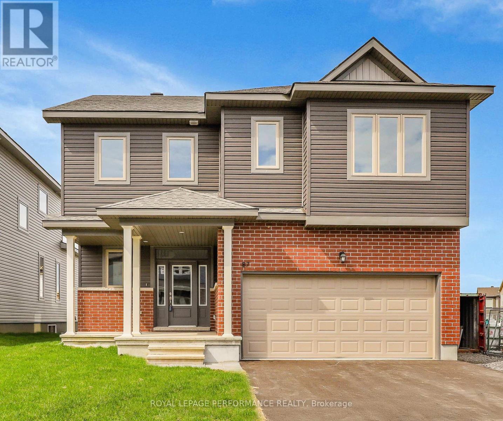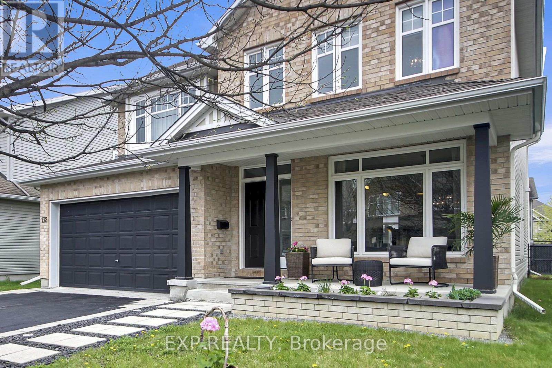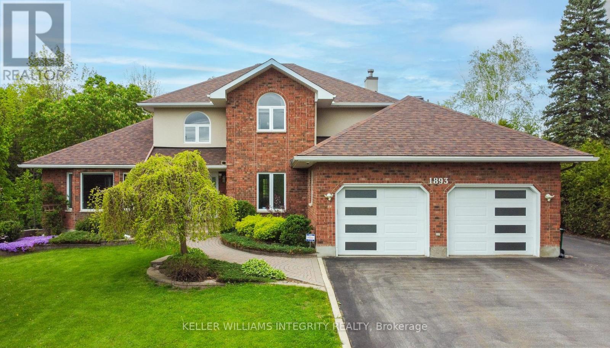Mirna Botros
613-600-26264556 Kelly Farm Drive - $1,189,900
4556 Kelly Farm Drive - $1,189,900
4556 Kelly Farm Drive
$1,189,900
2605 - Blossom Park/Kemp Park/Findlay Creek
Ottawa, OntarioK1X0G8
6 beds
5 baths
5 parking
MLS#: X12170313Listed: 2 months agoUpdated:6 days ago
Description
Discover the perfect blend of luxury, space, and thoughtful design at your dream home in the vibrant, family-friendly community of Findlay Creek! Experience exceptional versatility and value - featuring a fully legal 2-bedroom secondary dwelling unit (SDU) walkout basement suite for added income or multigenerational living! This impressive two-storey, 6-bedroom, 4.5-bath home welcomes you with a spacious foyer and a main-level den-ideal for a home office. Entertain in style in the dramatic dining room with soaring 18' ceilings or relax in the open-concept living area. The gourmet kitchen features high-end finishes, top of the line S/S appliances and a walk-in pantry, while a large mudroom offers plenty of storage and convenient access to the double garage. Upstairs, enjoy four generous bedrooms and three full bathrooms, including two ensuites and a convenient Jack & Jill bath. The luxurious primary retreat offers an oversized walk-in closet and a spa-inspired ensuite with double sinks, a freestanding tub, a separate glass shower, and a private water closet. The highlight: a finished legal 2-bedroom SDU basement suite perfect for rental income or extended family! Dont miss this opportunity. Schedule a viewing today. (id:58075)Details
Details for 4556 Kelly Farm Drive, Ottawa, Ontario- Property Type
- Single Family
- Building Type
- House
- Storeys
- 2
- Neighborhood
- 2605 - Blossom Park/Kemp Park/Findlay Creek
- Land Size
- 44.6 x 105 FT
- Year Built
- -
- Annual Property Taxes
- $7,520
- Parking Type
- Attached Garage, Garage
Inside
- Appliances
- Washer, Refrigerator, Dishwasher, Stove, Dryer, Blinds, Garage door opener, Garage door opener remote(s)
- Rooms
- -
- Bedrooms
- 6
- Bathrooms
- 5
- Fireplace
- -
- Fireplace Total
- 1
- Basement
- Finished, Apartment in basement, Walk out, N/A
Building
- Architecture Style
- -
- Direction
- Bank St/Dun Skipper Dr
- Type of Dwelling
- house
- Roof
- -
- Exterior
- Brick, Vinyl siding
- Foundation
- Poured Concrete
- Flooring
- -
Land
- Sewer
- Sanitary sewer
- Lot Size
- 44.6 x 105 FT
- Zoning
- -
- Zoning Description
- -
Parking
- Features
- Attached Garage, Garage
- Total Parking
- 5
Utilities
- Cooling
- Central air conditioning
- Heating
- Forced air, Natural gas
- Water
- Municipal water
Feature Highlights
- Community
- -
- Lot Features
- -
- Security
- -
- Pool
- -
- Waterfront
- -
