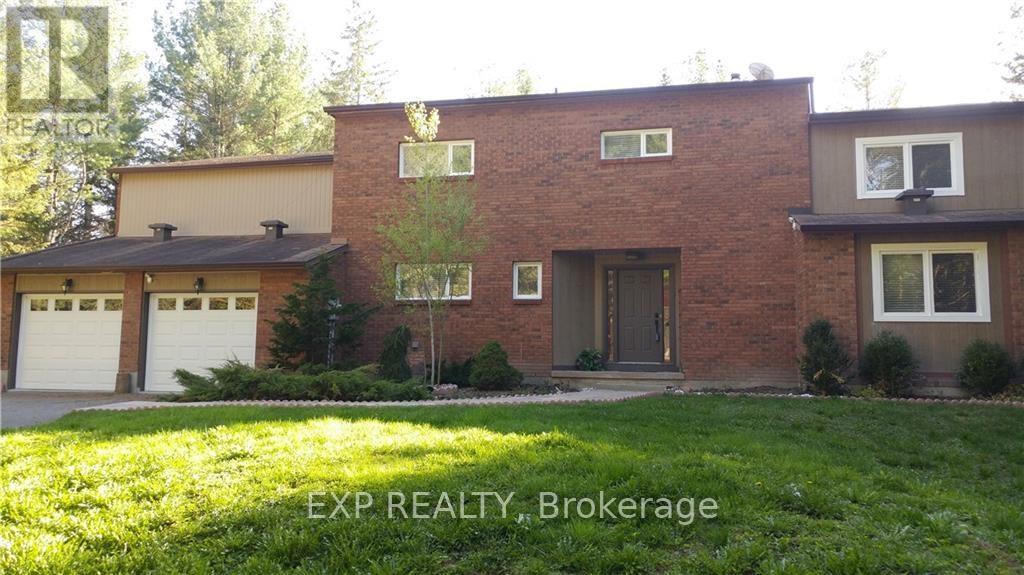Mirna Botros
613-600-262672 Synergy Way - $5,950
72 Synergy Way - $5,950
72 Synergy Way
$5,950
9005 - Kanata - Kanata (North West)
Ottawa, OntarioK2W0K3
4 beds
5 baths
11 parking
MLS#: X12110644Listed: about 2 months agoUpdated:about 2 months ago
Description
Welcome home to 72 Synergy Way a brand-new, custom-built estate home in the prestigious March Crest Estates. Set on a picturesque 2-acre lot, this stunning property offers the perfect blend of luxury, comfort, and convenience just 10 minutes from Kanata's Research Park, top-rated schools, shopping, restaurants, and scenic trails. This expansive home features elegantly designed living space with 4 spacious bedrooms, each with its own private ensuite. The gourmet kitchen is a chefs dream, featuring premium Thermador appliances, sleek cabinetry, and a large center island ideal for entertaining. The open-concept layout seamlessly connects the dining, living, and kitchen areas, enhanced by soaring ceilings and large windows offering breathtaking country views. A 3-car garage provides ample space for vehicles, hobbies, and storage. Enjoy upscale country living without sacrificing city convenience all tucked away on a quiet cul-de-sac in one of Kanata Norths most coveted estate communities. Be the first to call this luxurious retreat your home. Immediate occupancy available. (id:58075)Details
Details for 72 Synergy Way, Ottawa, Ontario- Property Type
- Single Family
- Building Type
- House
- Storeys
- 2
- Neighborhood
- 9005 - Kanata - Kanata (North West)
- Land Size
- 338.45 x 273.59 FT
- Year Built
- -
- Annual Property Taxes
- -
- Parking Type
- Attached Garage
Inside
- Appliances
- Washer, Refrigerator, Dishwasher, Stove, Dryer, Hood Fan
- Rooms
- 11
- Bedrooms
- 4
- Bathrooms
- 5
- Fireplace
- -
- Fireplace Total
- -
- Basement
- Unfinished, N/A
Building
- Architecture Style
- -
- Direction
- Marchurst/Synergy
- Type of Dwelling
- house
- Roof
- -
- Exterior
- Brick
- Foundation
- Poured Concrete
- Flooring
- -
Land
- Sewer
- Septic System
- Lot Size
- 338.45 x 273.59 FT
- Zoning
- -
- Zoning Description
- -
Parking
- Features
- Attached Garage
- Total Parking
- 11
Utilities
- Cooling
- Central air conditioning
- Heating
- Forced air, Natural gas
- Water
- -
Feature Highlights
- Community
- -
- Lot Features
- -
- Security
- -
- Pool
- -
- Waterfront
- -


