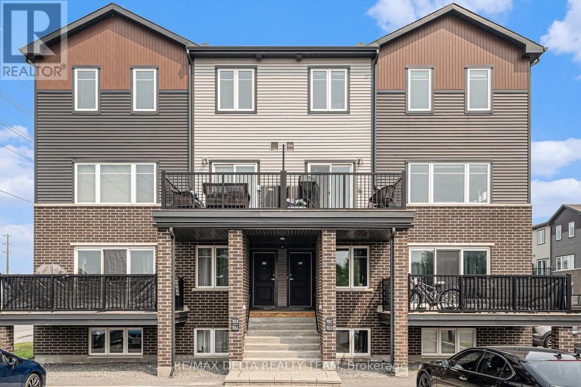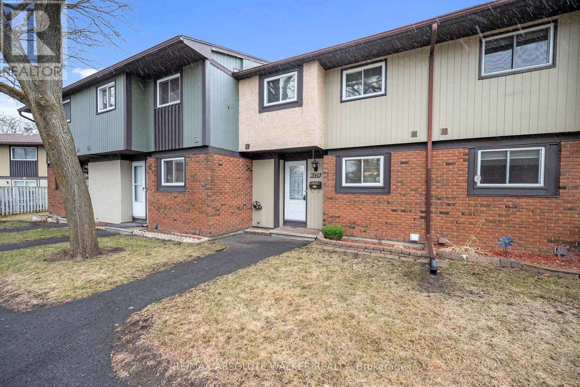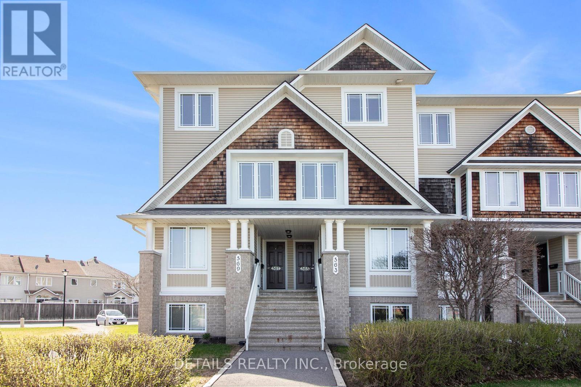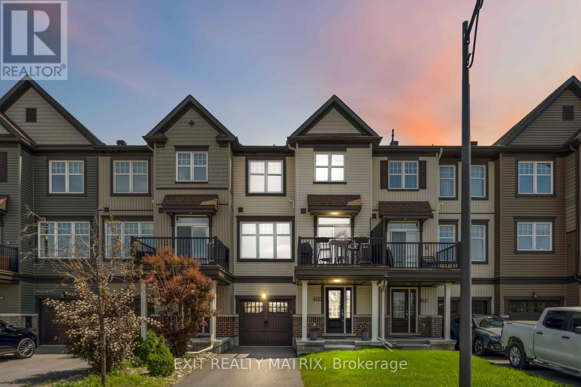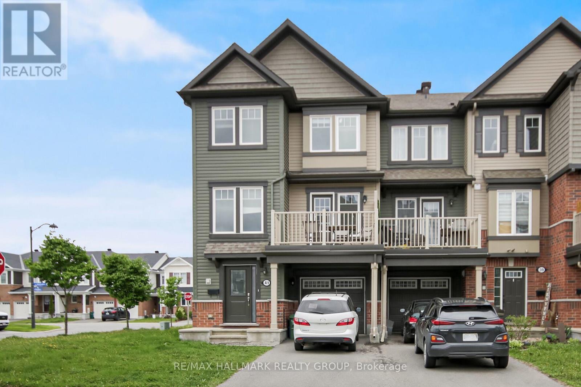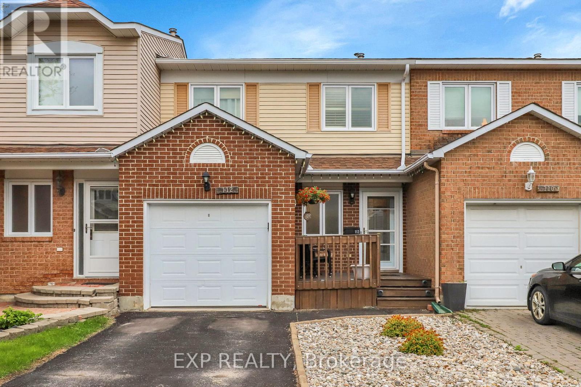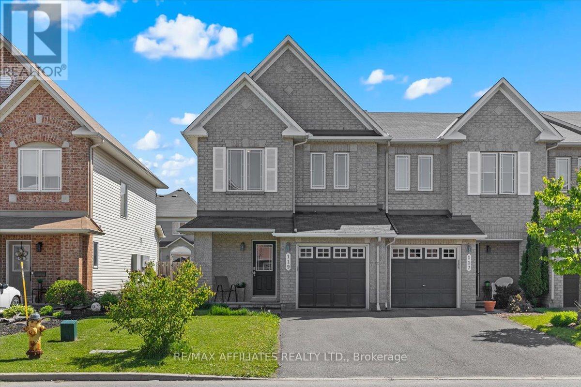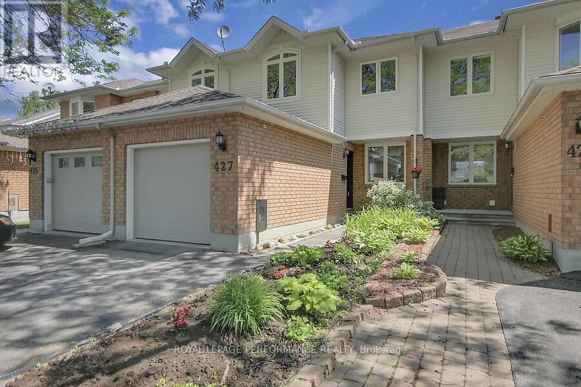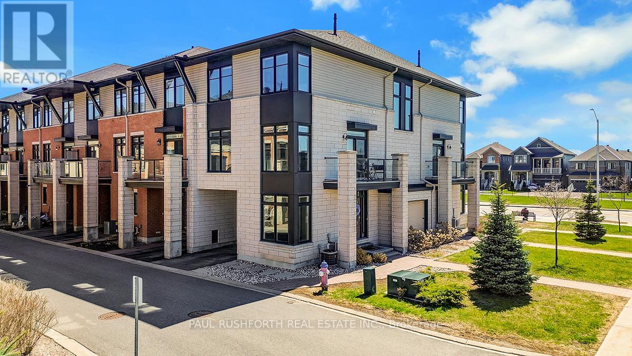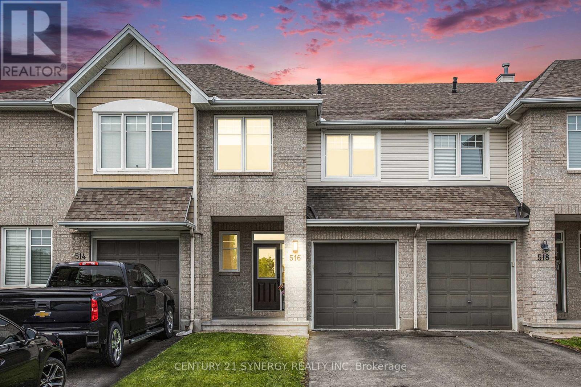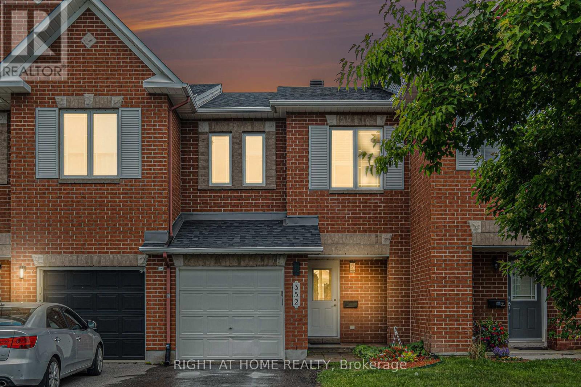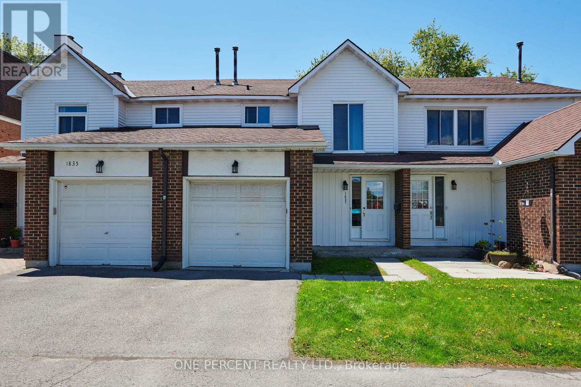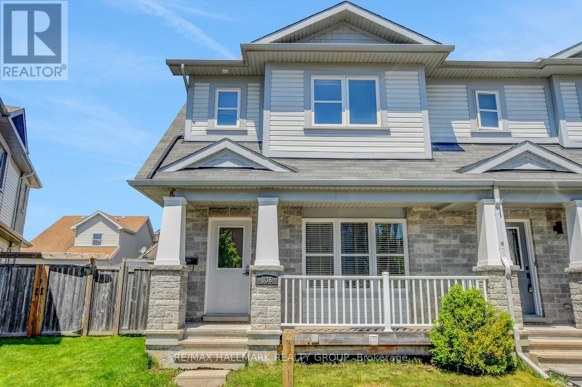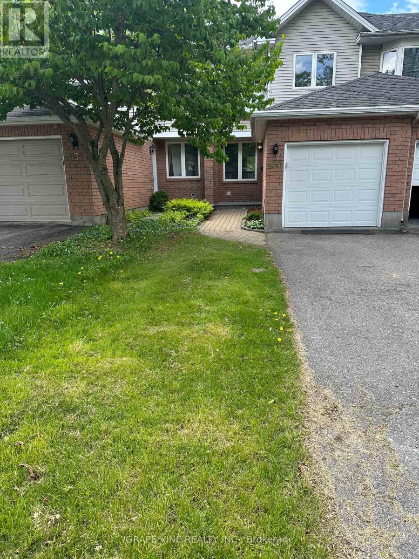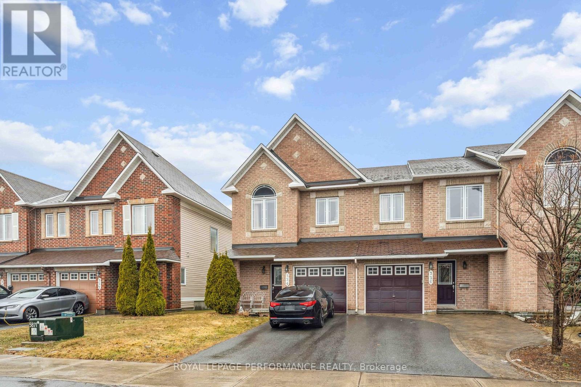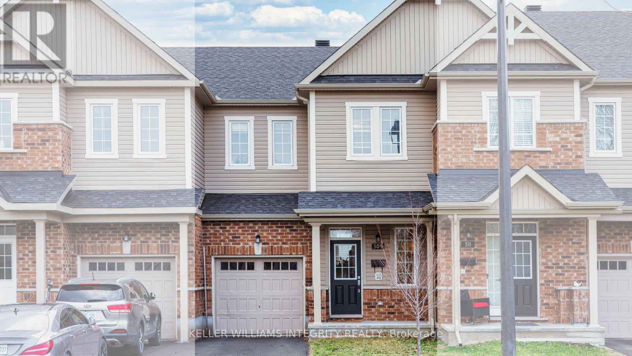Mirna Botros
613-600-2626347 Mountain Sorrel Way - $629,000
347 Mountain Sorrel Way - $629,000
347 Mountain Sorrel Way
$629,000
1117 - Avalon West
Ottawa, OntarioK4A1H7
3 beds
3 baths
3 parking
MLS#: X12094753Listed: about 2 months agoUpdated:4 days ago
Description
Stylish and move-in ready with $50K+ in upgrades, this gem stands out in todays market. Perfect for first-time buyers, young families, or anyone seeking a vibrant community. Freshly painted throughout and finished with rich maple hardwood, the open-concept main floor boasts 9-ft ceilings and a bright, versatile layout. The kitchen dazzles with quartz counters, stainless steel appliances, and generous cabinetry. Upstairs, the large primary suite offers a walk-in closet and a spa-inspired ensuite. Two more bedrooms and a full bath complete the upper level. The finished basement is ideal as a media room, playroom, or home office, with rough-in for a bathroom and plenty of storage. The sunny, south-facing backyard features a gas BBQ hookupperfect for summer entertaining. Nestled in the heart of Avalon, steps from parks, shops, restaurants, schools, and public transit. (id:58075)Details
Details for 347 Mountain Sorrel Way, Ottawa, Ontario- Property Type
- Single Family
- Building Type
- Row Townhouse
- Storeys
- 2
- Neighborhood
- 1117 - Avalon West
- Land Size
- 20.3 x 93.5 M
- Year Built
- -
- Annual Property Taxes
- $4,200
- Parking Type
- Attached Garage, Garage
Inside
- Appliances
- Water meter
- Rooms
- -
- Bedrooms
- 3
- Bathrooms
- 3
- Fireplace
- -
- Fireplace Total
- -
- Basement
- Finished, N/A
Building
- Architecture Style
- -
- Direction
- Des Audepines Dr & Hyssop St
- Type of Dwelling
- row_townhouse
- Roof
- -
- Exterior
- Brick
- Foundation
- Concrete
- Flooring
- -
Land
- Sewer
- Sanitary sewer
- Lot Size
- 20.3 x 93.5 M
- Zoning
- -
- Zoning Description
- Residential
Parking
- Features
- Attached Garage, Garage
- Total Parking
- 3
Utilities
- Cooling
- Central air conditioning
- Heating
- Forced air, Natural gas
- Water
- Municipal water
Feature Highlights
- Community
- -
- Lot Features
- -
- Security
- -
- Pool
- -
- Waterfront
- -
