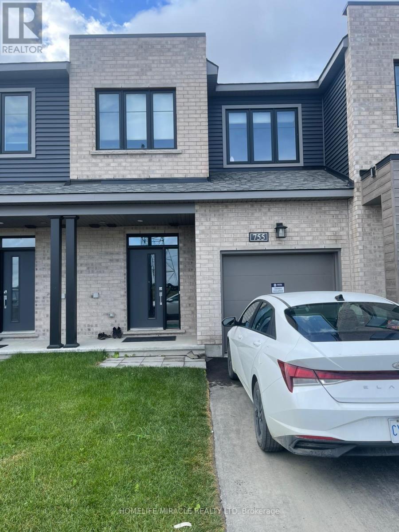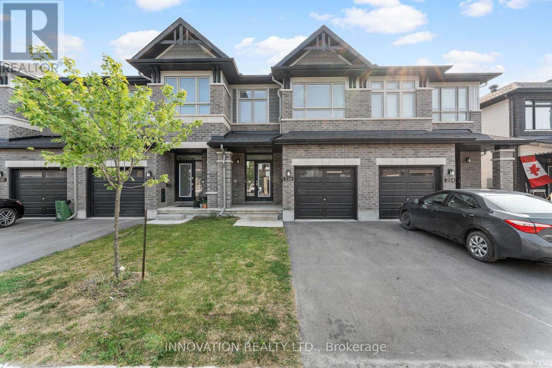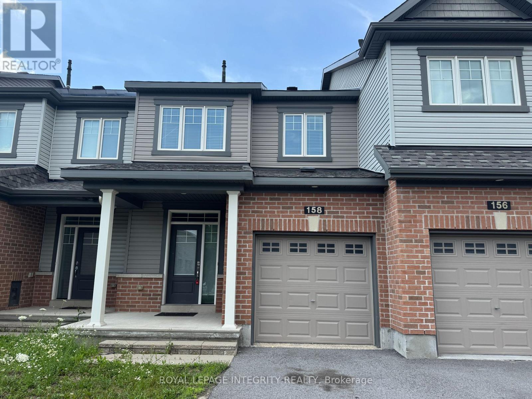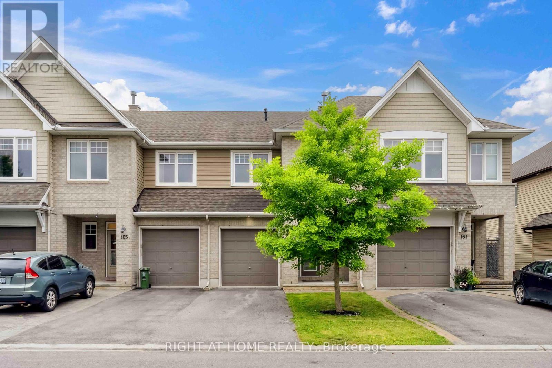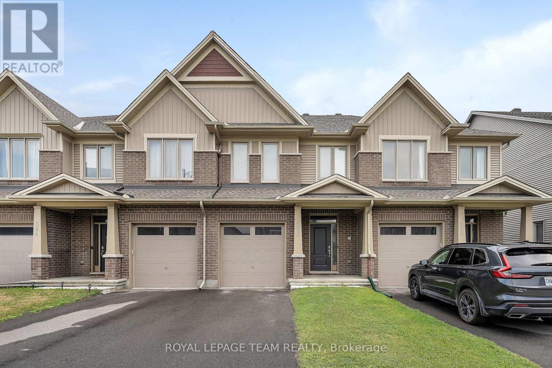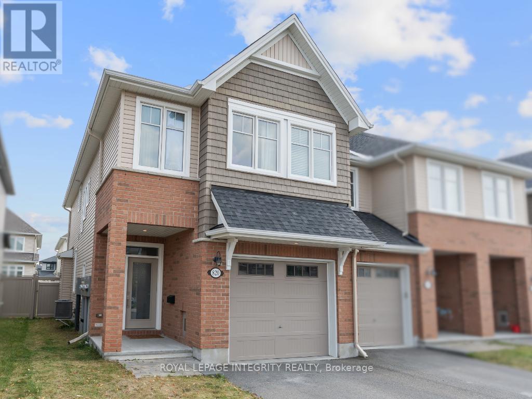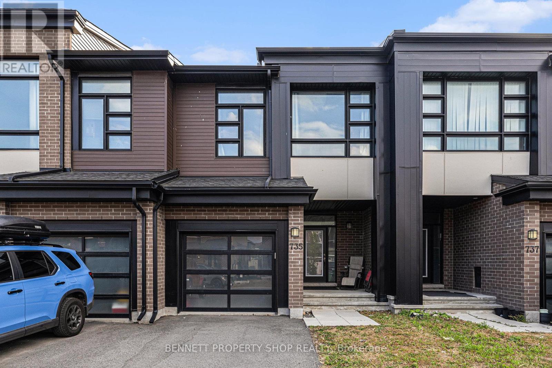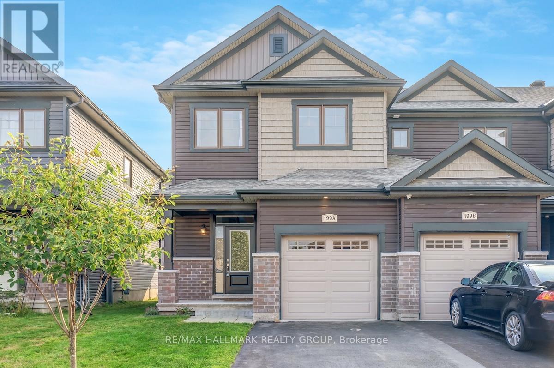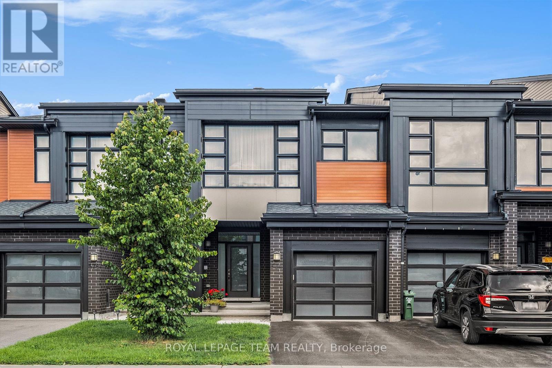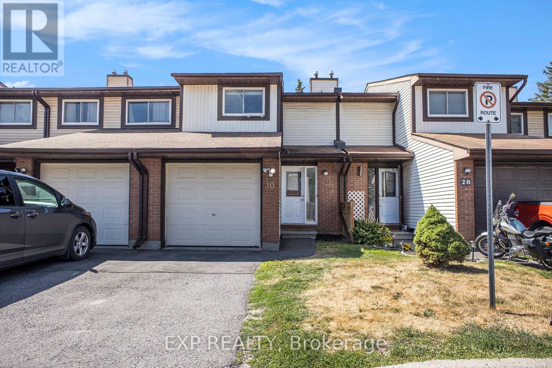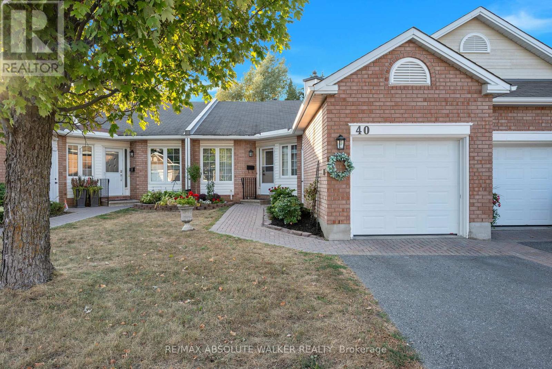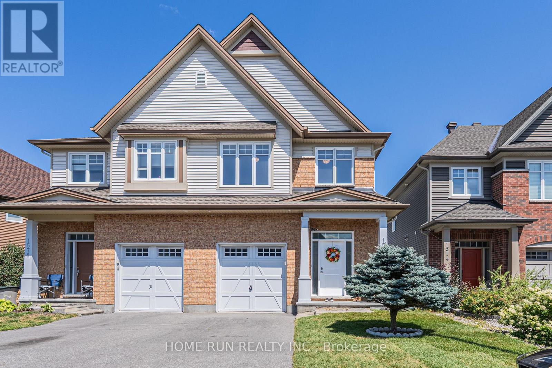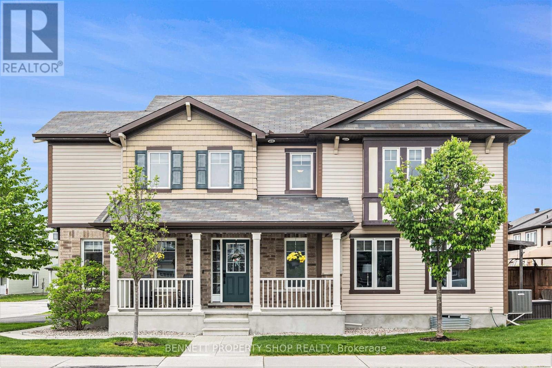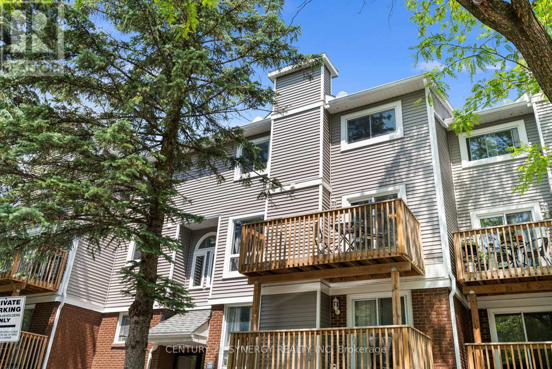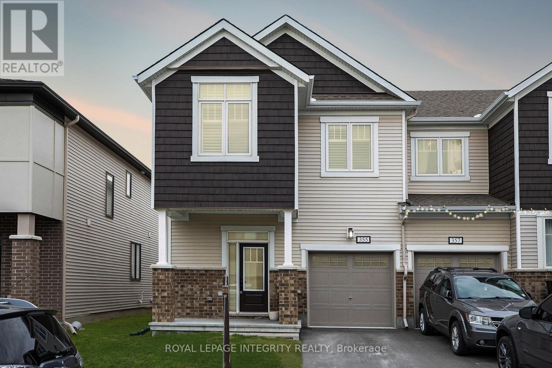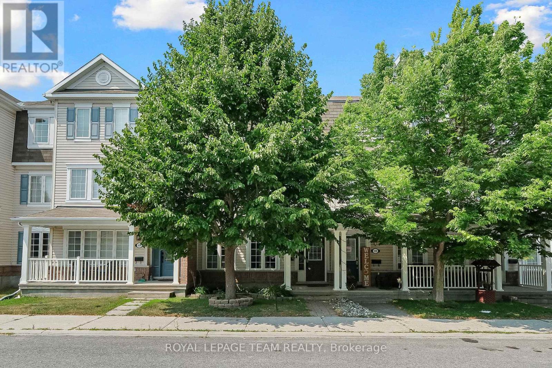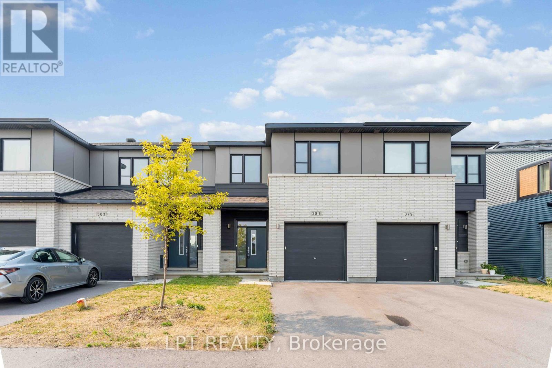Mirna Botros
613-600-2626744 Putney Crescent - $650,000
744 Putney Crescent - $650,000
744 Putney Crescent
$650,000
8203 - Stittsville (South)
Ottawa, OntarioK2S2P1
3 beds
3 baths
3 parking
MLS#: X12354283Listed: 3 days agoUpdated:3 days ago
Description
Welcome to 744 Putney Crescent! This beautifully maintained 3-bedroom, 3-bathroom townhome offers thoughtfully designed living space, perfectly blending comfort and functionality. The main level features a bright, open-concept layout with a spacious living and dining area, ideal for both entertaining and everyday living. The modern kitchen offers ample cabinetry, counter space, walk-in pantry and a seamless flow into the main living area. A convenient powder room completes the main floor. Upstairs, youll find three generously sized bedrooms, including a serene primary retreat with a walk-in closet and a luxurious 5-piece ensuite with soaker tub and separate shower. A full 4-piece bathroom serves the additional bedrooms. The fully finished basement expands your living space with a cozy natural gas fireplace and plenty of room for a family room, home office, or recreation area. Step outside to a fenced backyard with deck, perfect for outdoor dining and summer gatherings. Located in a desirable, family-friendly community close to schools, parks, shopping, and transit, this home is move-in ready and waiting for its next chapter. (id:58075)Details
Details for 744 Putney Crescent, Ottawa, Ontario- Property Type
- Single Family
- Building Type
- Row Townhouse
- Storeys
- 2
- Neighborhood
- 8203 - Stittsville (South)
- Land Size
- 20 x 98.4 FT
- Year Built
- -
- Annual Property Taxes
- $4,378
- Parking Type
- Attached Garage, Garage
Inside
- Appliances
- Washer, Refrigerator, Water meter, Dishwasher, Stove, Dryer, Hood Fan, Blinds, Water Heater - Tankless
- Rooms
- 12
- Bedrooms
- 3
- Bathrooms
- 3
- Fireplace
- -
- Fireplace Total
- -
- Basement
- Finished, Full
Building
- Architecture Style
- -
- Direction
- Abbott st E and Robert Grant ave
- Type of Dwelling
- row_townhouse
- Roof
- -
- Exterior
- Brick, Vinyl siding
- Foundation
- Poured Concrete
- Flooring
- -
Land
- Sewer
- Sanitary sewer
- Lot Size
- 20 x 98.4 FT
- Zoning
- -
- Zoning Description
- -
Parking
- Features
- Attached Garage, Garage
- Total Parking
- 3
Utilities
- Cooling
- Central air conditioning
- Heating
- Forced air, Natural gas
- Water
- Municipal water
Feature Highlights
- Community
- -
- Lot Features
- -
- Security
- -
- Pool
- -
- Waterfront
- -
