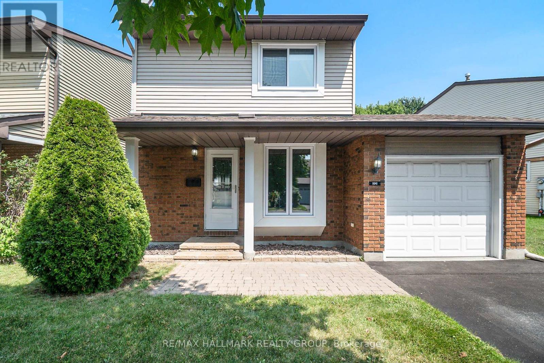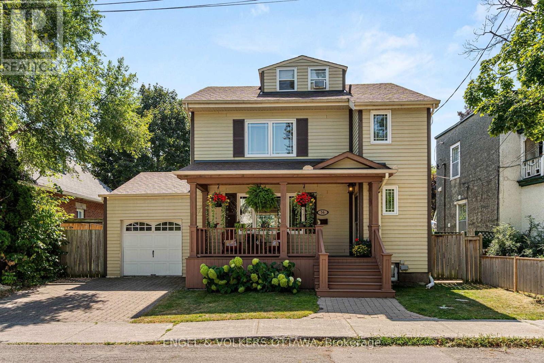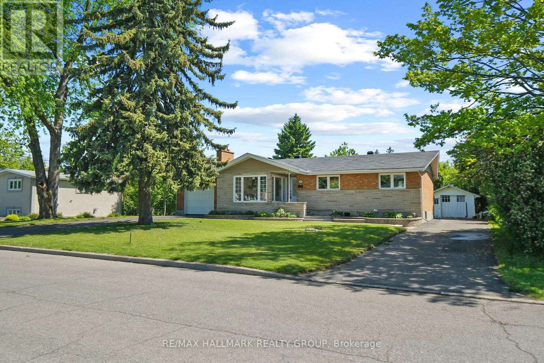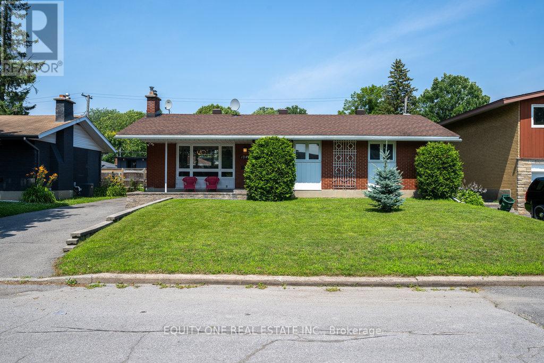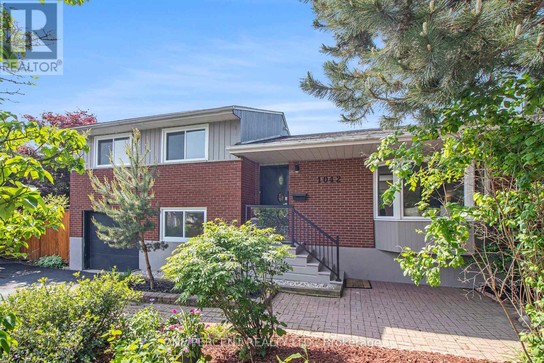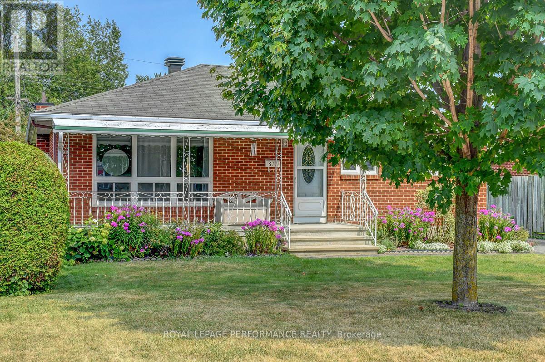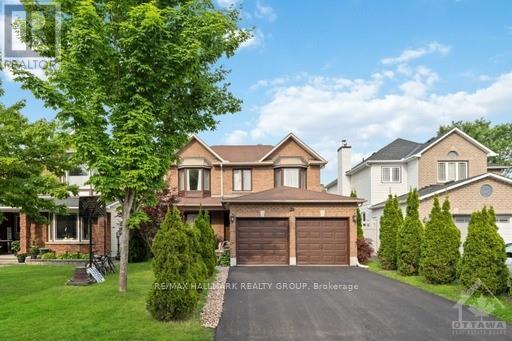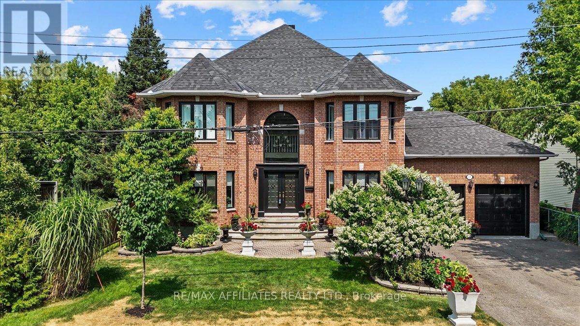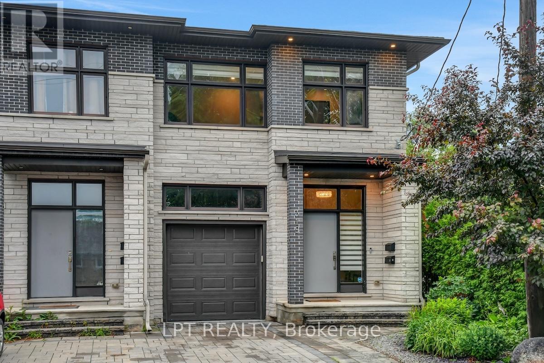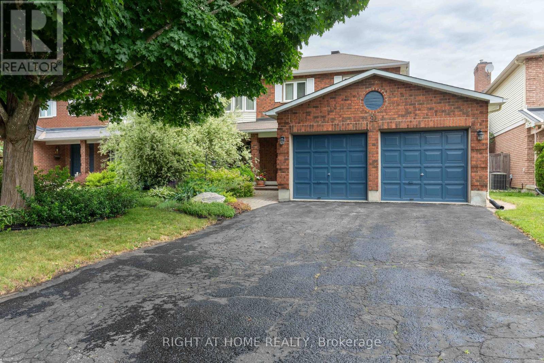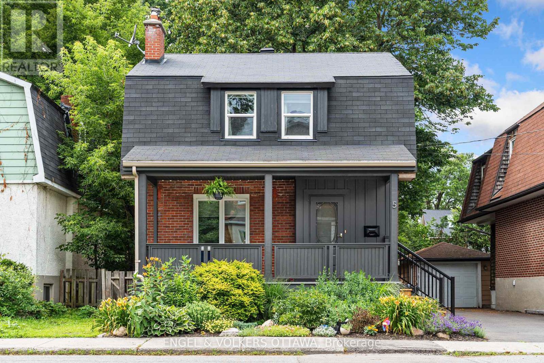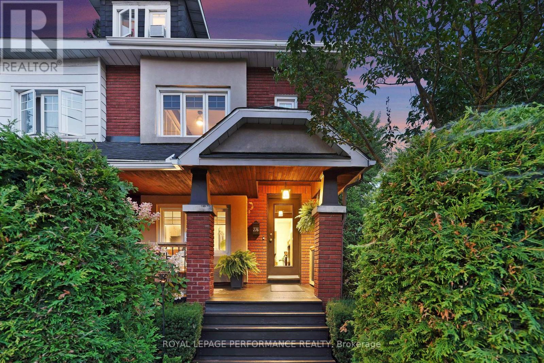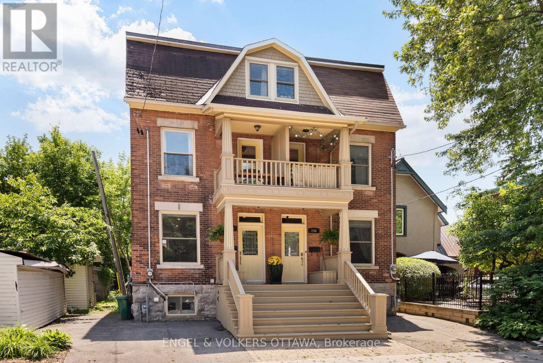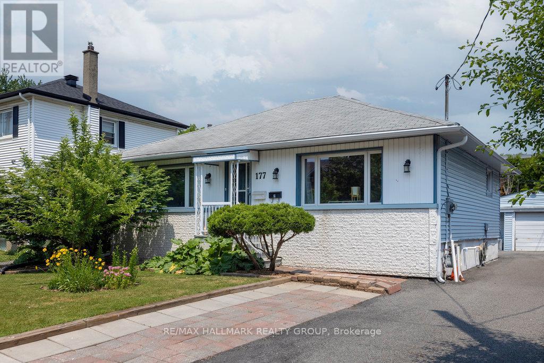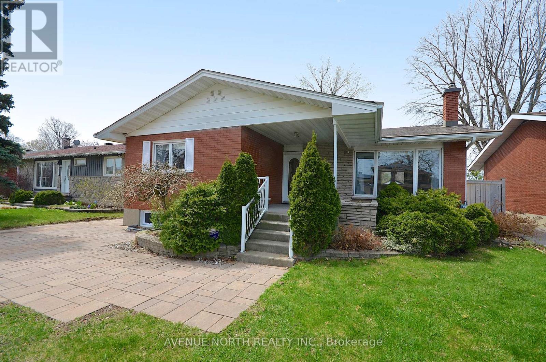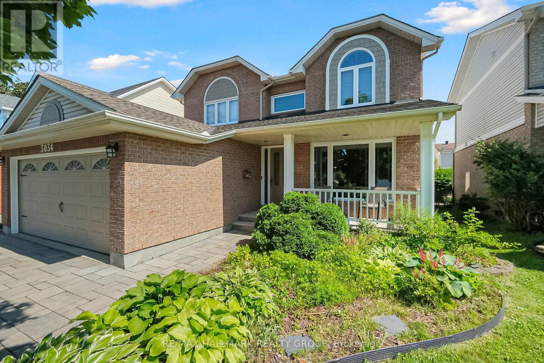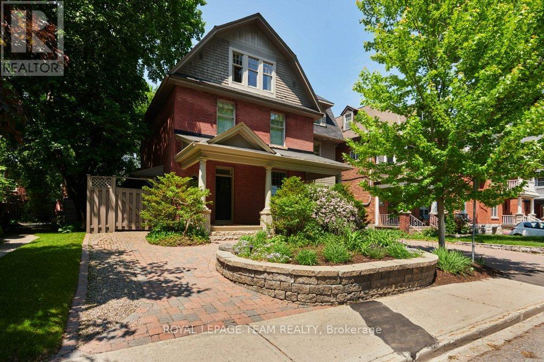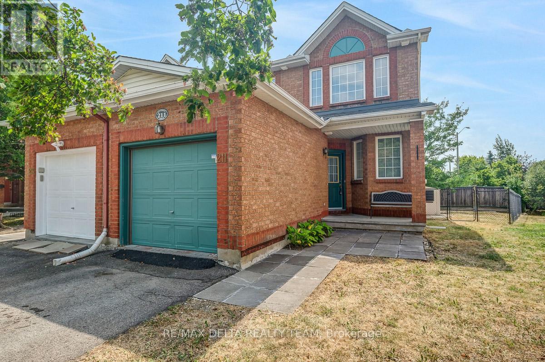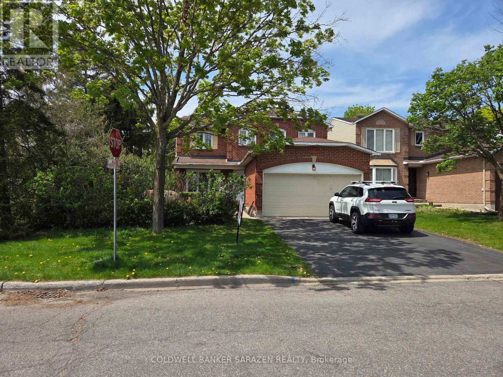Mirna Botros
613-600-2626742 Halstead Street - $714,900
742 Halstead Street - $714,900
742 Halstead Street
$714,900
3701 - Elmvale Acres
Ottawa, OntarioK1G1M6
3 beds
2 baths
4 parking
MLS#: X12352530Listed: about 4 hours agoUpdated:about 3 hours ago
Description
Welcome to 742 Halstead, a charming 3-bedroom home in the heart of Alta Vista. Sitting on a rare 65-foot-wide lot with no rear neighbours, this property offers privacy and plenty of space for family gatherings and outdoor entertaining. The beautifully landscaped front yard and great curb appeal make a wonderful first impression, while the extra-long driveway and single car garage are true neighbourhood rarities. Inside, the spacious open-concept basement is filled with natural light and features a full kitchen and 2-piece bathperfect for extended family or entertaining. With a newer roof, furnace, and AC, this home is ready for your personal touch. Ideally located steps from Vincent Massey Public School and minutes to CHEO, The Ottawa Hospital, shopping, dining, and highways, youll love both the home and its unbeatable location. (id:58075)Details
Details for 742 Halstead Street, Ottawa, Ontario- Property Type
- Single Family
- Building Type
- House
- Storeys
- 1
- Neighborhood
- 3701 - Elmvale Acres
- Land Size
- 65 x 66.5 FT
- Year Built
- -
- Annual Property Taxes
- $4,603
- Parking Type
- Detached Garage, Garage
Inside
- Appliances
- Washer, Refrigerator, Dishwasher, Stove, Dryer
- Rooms
- 12
- Bedrooms
- 3
- Bathrooms
- 2
- Fireplace
- -
- Fireplace Total
- 2
- Basement
- Finished, N/A
Building
- Architecture Style
- Raised bungalow
- Direction
- Haig and Russell
- Type of Dwelling
- house
- Roof
- -
- Exterior
- Brick
- Foundation
- Poured Concrete
- Flooring
- -
Land
- Sewer
- Sanitary sewer
- Lot Size
- 65 x 66.5 FT
- Zoning
- -
- Zoning Description
- -
Parking
- Features
- Detached Garage, Garage
- Total Parking
- 4
Utilities
- Cooling
- Central air conditioning
- Heating
- Forced air, Natural gas
- Water
- Municipal water
Feature Highlights
- Community
- School Bus
- Lot Features
- -
- Security
- -
- Pool
- -
- Waterfront
- -
