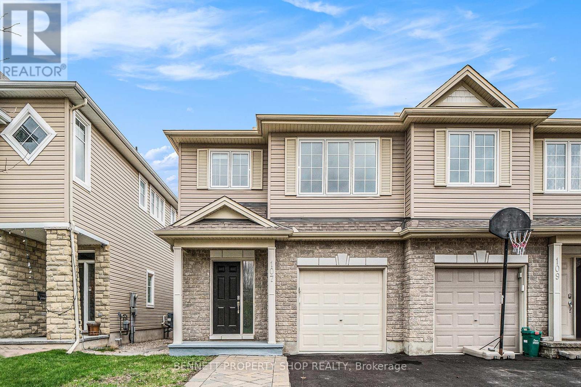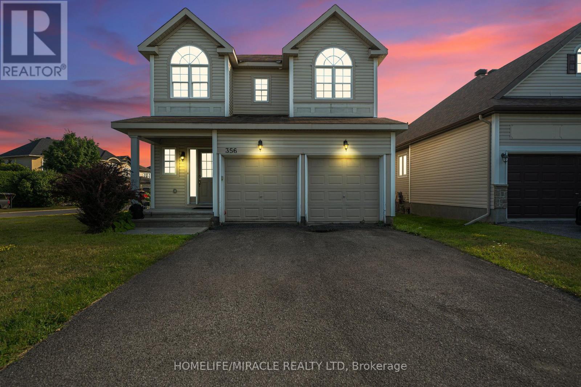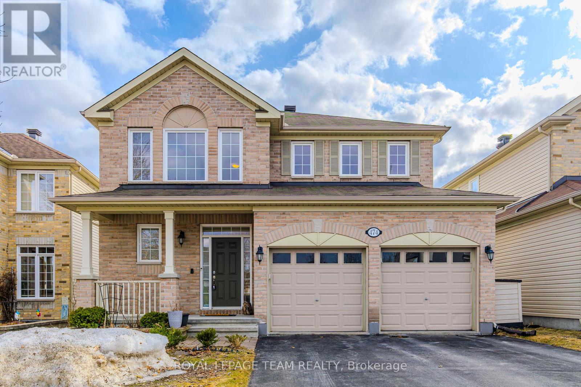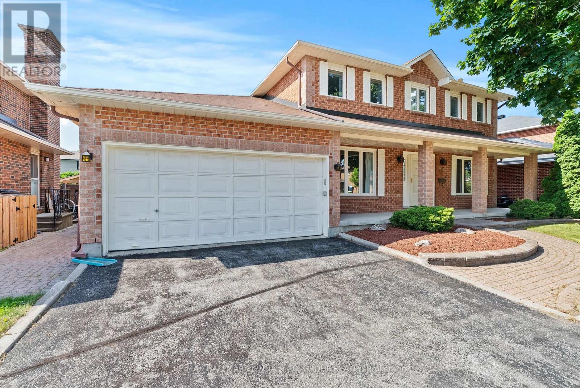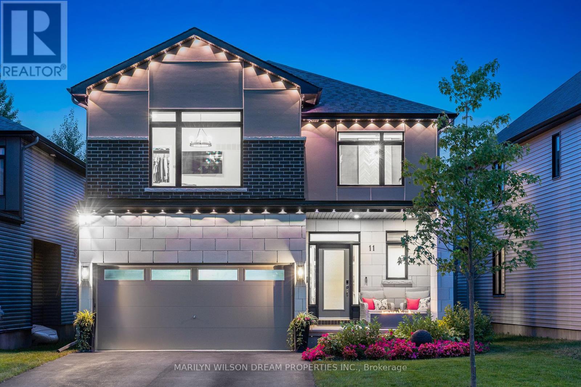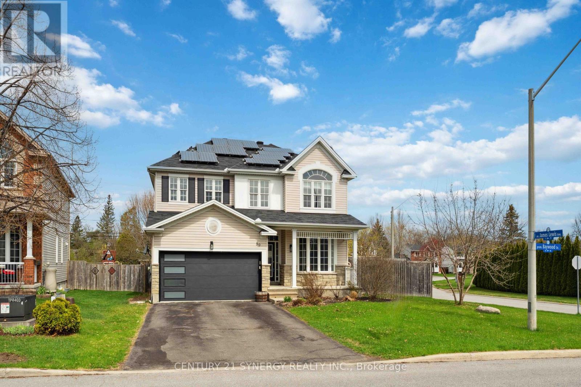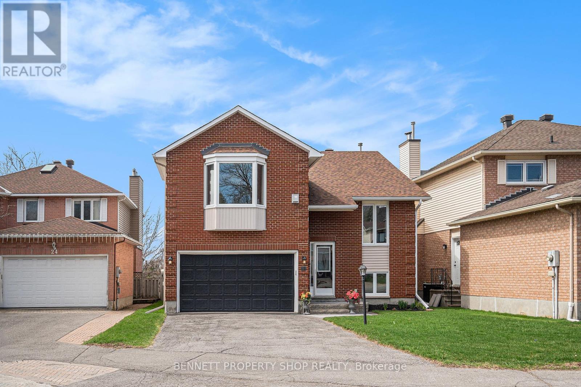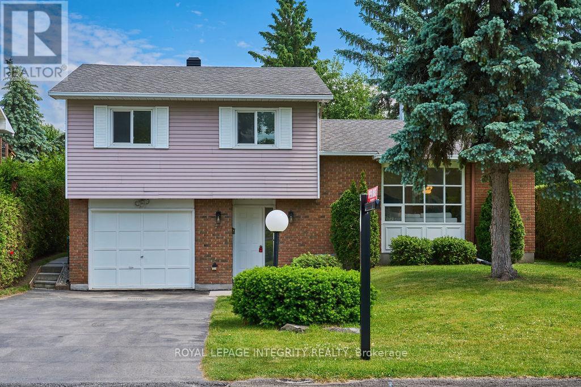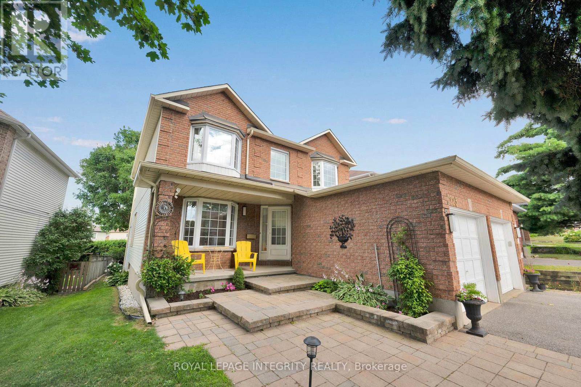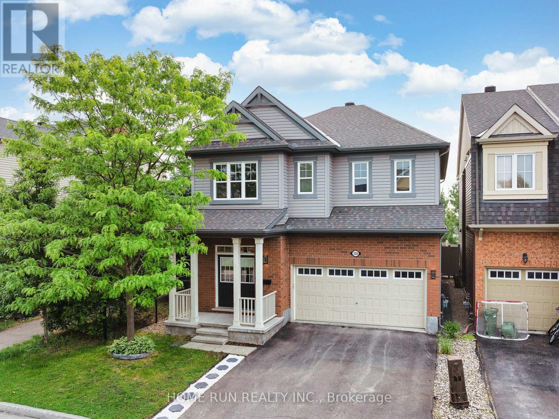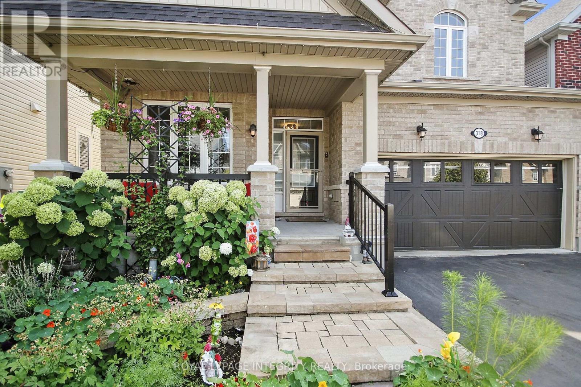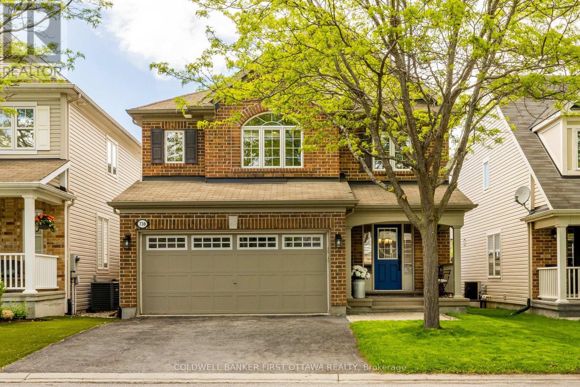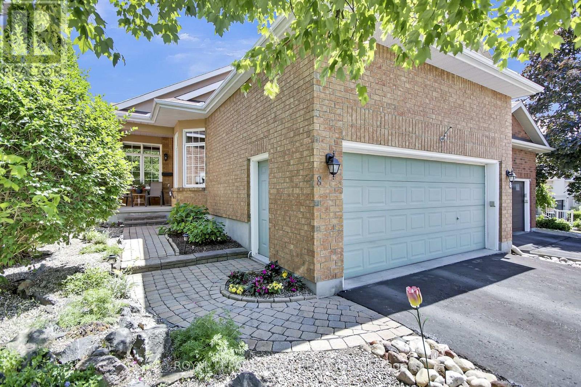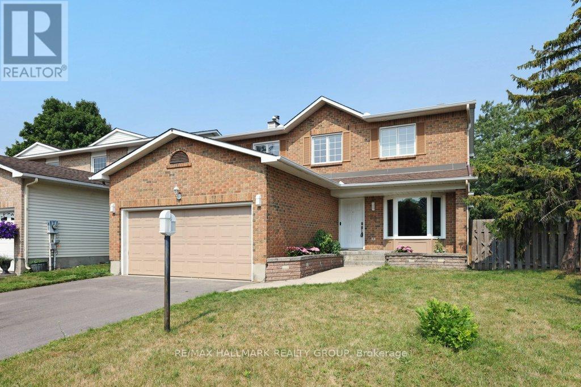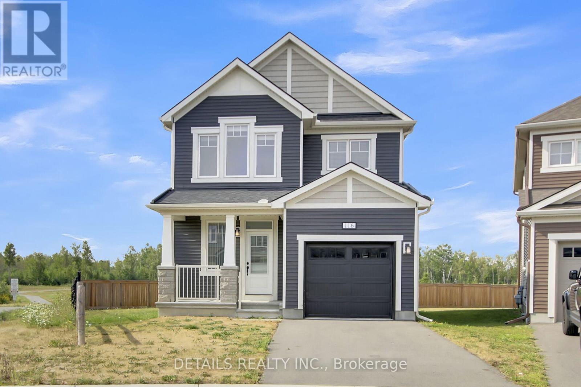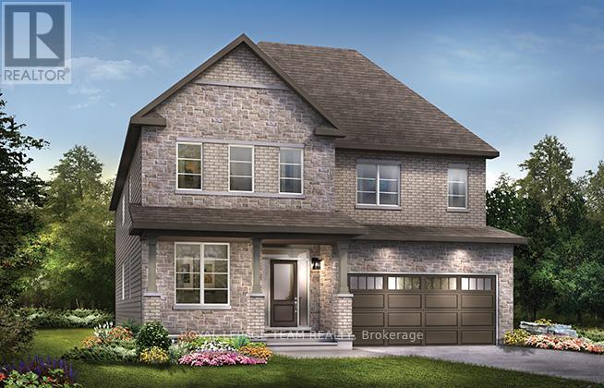Mirna Botros
613-600-262674 Harry Douglas Drive - $979,000
74 Harry Douglas Drive - $979,000
74 Harry Douglas Drive
$979,000
8202 - Stittsville (Central)
Ottawa, OntarioK2S1Z4
4 beds
3 baths
4 parking
MLS#: X12334062Listed: 10 days agoUpdated:7 days ago
Description
IDEAL FAMILY HOME, situated near many Schools, Parks, Trails, Recreation and so many Amenities! This tastefully updated and well-maintained 4 bed, 3 bath home features a formal living dining and open-concept Kitchen/Eating Area/Family overlooking a beautifully landscaped and private south-facing backyard. Gleeming oak hardwood floors, large windows and 9 foot ceilings make this home naturally bright. The spacious kitchen has newer Kitchenaid stainless appliances, granite counter tops and coordinating stone backsplash. There is an Island for the Kitchen stored in the basement. Main floor Laundry and a 2 pc Bath a few steps down, complete this level. Upstairs there is a 4 pc Main Bath, 3 spacious Bedrooms plus a Primary with walk-in closet and large Ensuite with separate shower and soaker tub. The basement offers a generous Recreation room and an Office/Craft room. UPDATES: 2012 upgraded Insulation, 2016 Kitchen and Bathroom updates, 2018 New Roof Shingles, 2019 Hardwood Stairs and Railings, 2020 High Efficiency Furnance, 2021 New Flooring in Basement, 2022 Air Conditioner, 2023 Main Bath Renovation, 2024 Driveway paved and new carpeting in Bedrooms. JUST MOVE-IN to this well-maintained Home! OPEN HOUSE Sun Aug 10th 2-4pm (id:58075)Details
Details for 74 Harry Douglas Drive, Ottawa, Ontario- Property Type
- Single Family
- Building Type
- House
- Storeys
- 2
- Neighborhood
- 8202 - Stittsville (Central)
- Land Size
- 53.2 x 102.5 FT
- Year Built
- -
- Annual Property Taxes
- $6,221
- Parking Type
- Attached Garage, Garage
Inside
- Appliances
- Washer, Refrigerator, Dishwasher, Stove, Dryer, Hood Fan, Garage door opener, Garage door opener remote(s)
- Rooms
- 17
- Bedrooms
- 4
- Bathrooms
- 3
- Fireplace
- -
- Fireplace Total
- 1
- Basement
- Finished, Full
Building
- Architecture Style
- -
- Direction
- Hazeldean and Iber Rd.
- Type of Dwelling
- house
- Roof
- -
- Exterior
- Brick, Vinyl siding
- Foundation
- Concrete
- Flooring
- -
Land
- Sewer
- Sanitary sewer
- Lot Size
- 53.2 x 102.5 FT
- Zoning
- -
- Zoning Description
- Residential
Parking
- Features
- Attached Garage, Garage
- Total Parking
- 4
Utilities
- Cooling
- Central air conditioning
- Heating
- Forced air, Natural gas
- Water
- Municipal water
Feature Highlights
- Community
- -
- Lot Features
- -
- Security
- -
- Pool
- -
- Waterfront
- -
