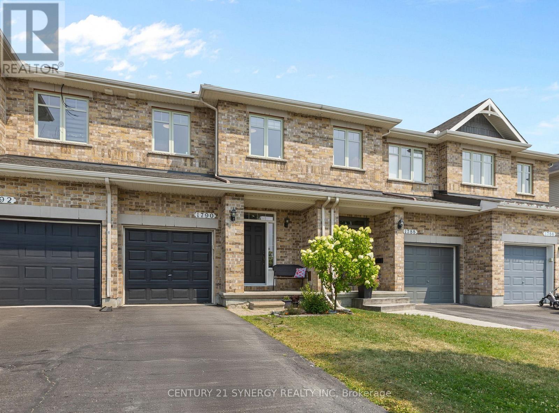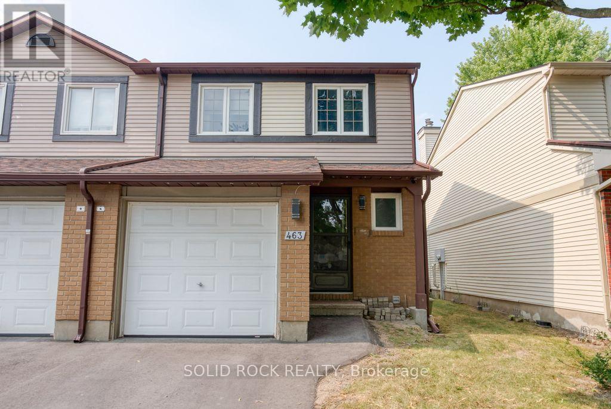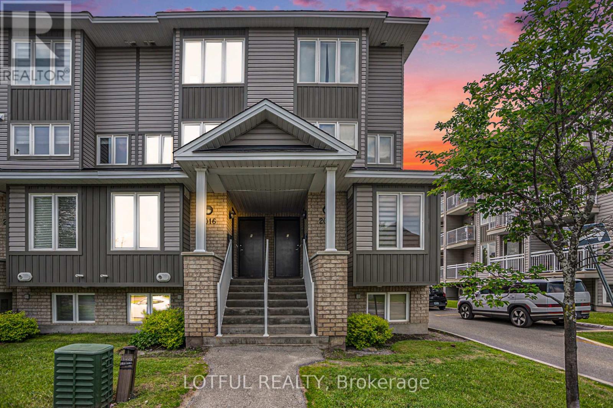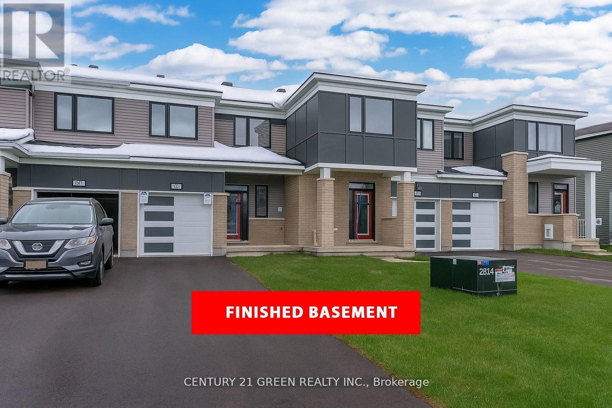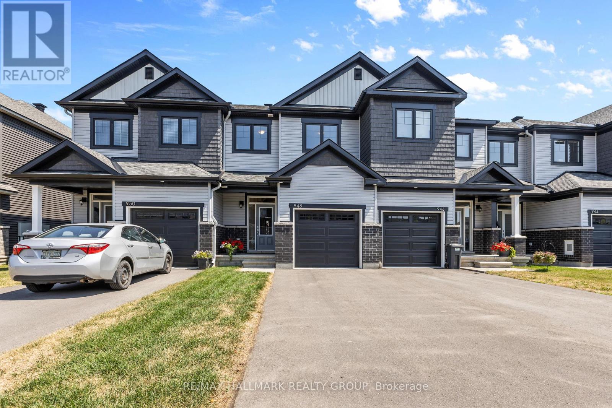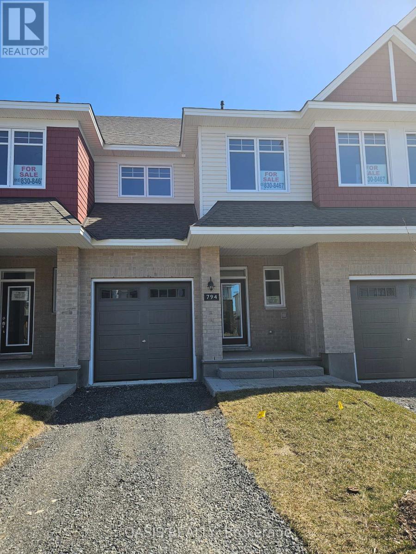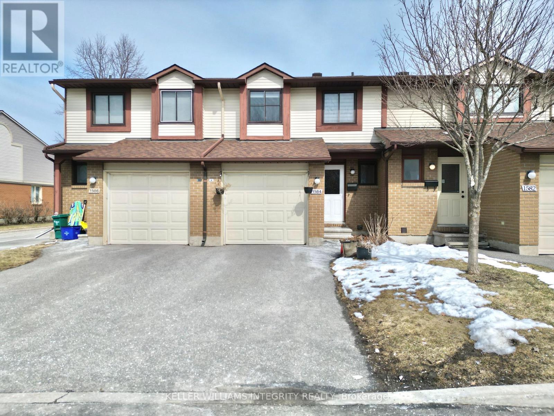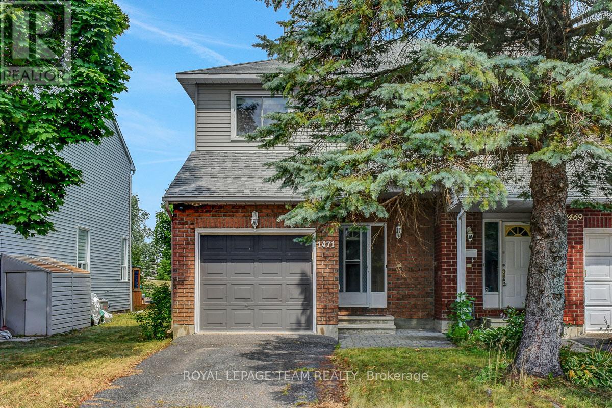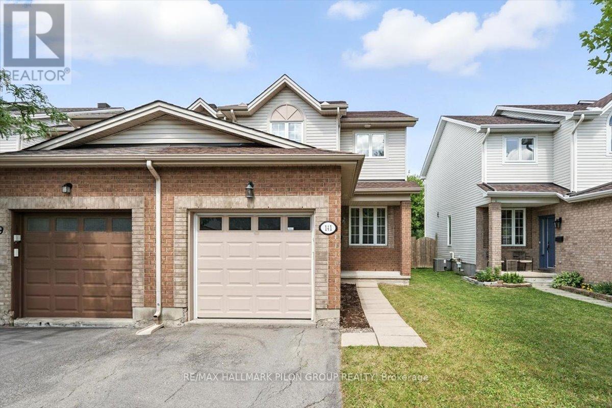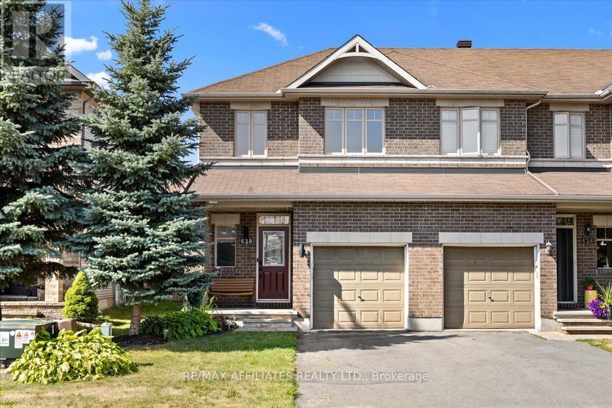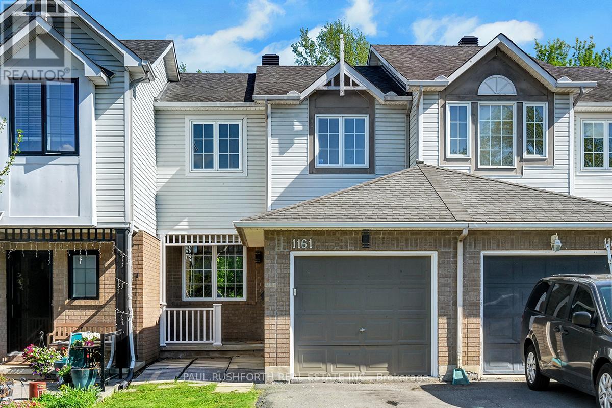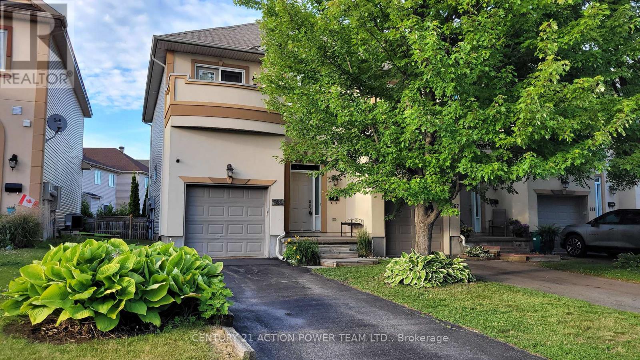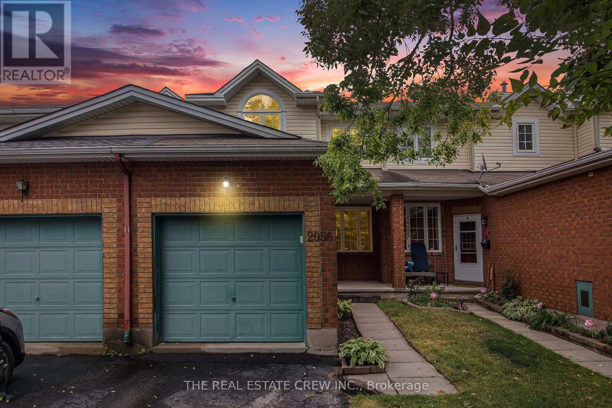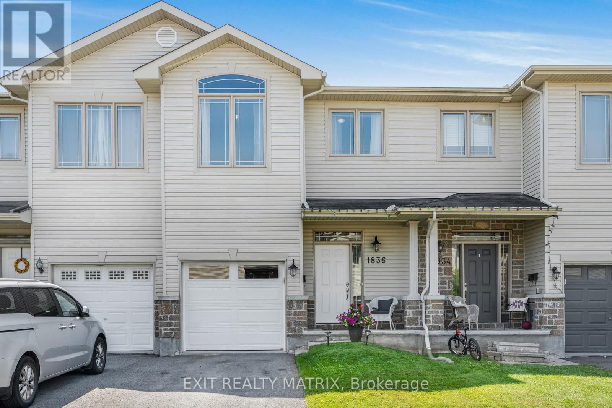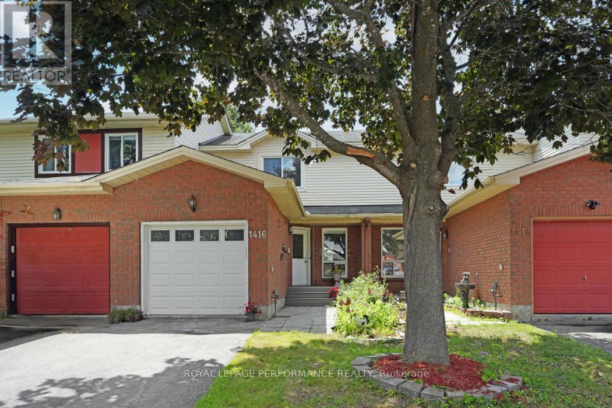Mirna Botros
613-600-2626599 Cartographe Street - $599,900
599 Cartographe Street - $599,900
599 Cartographe Street
$599,900
1110 - Camelot
Ottawa, OntarioK4A1J9
2 beds
3 baths
3 parking
MLS#: X12253299Listed: about 2 months agoUpdated:about 2 months ago
Description
Welcome home to 599 Cartographe St., in the heart of Orleans! Beautiful, modern 2 bedroom plus den end unit townhome, with thousands in upgrades, situated on a large corner lot. Step inside the main level, which includes an office/den, powder room, inside entrance from the garage, a closet and access to the basement. A perfect quiet area for working at home, or a study area for students. The 2nd level offers a fully functional and spacious open concept, versatile layout including living/dining room area with hardwood flooring, and kitchen. The kitchen boasts stainless steel appliances, a large working island with sink and dishwasher, granite countertops, plenty of dark, rich cabinetry, and a pantry. The bright, and spacious living room area features built-in wall to wall recessed cabinetry with countertop, making this a perfect area for your entertainment needs, or an extension of the kitchen. Step outside onto the balcony to relax and enjoy the northern views. The 3rd level features 2 bedrooms, a full bathroom, and convenient laundry room. The Primary bedroom includes a 3 piece ensuite, and 2 closets. The basement is an added bonus with a utility sink, and insulated unfinished area, perfect for all your storage needs. Plenty of parking options nearby, and close to many amenities including shopping, transit, parks, and schools. (id:58075)Details
Details for 599 Cartographe Street, Ottawa, Ontario- Property Type
- Single Family
- Building Type
- Row Townhouse
- Storeys
- 3
- Neighborhood
- 1110 - Camelot
- Land Size
- 49.6 x 46.8 FT
- Year Built
- -
- Annual Property Taxes
- $3,840
- Parking Type
- Attached Garage, Garage
Inside
- Appliances
- Washer, Refrigerator, Dishwasher, Stove, Dryer, Hood Fan, Garage door opener remote(s)
- Rooms
- 6
- Bedrooms
- 2
- Bathrooms
- 3
- Fireplace
- -
- Fireplace Total
- -
- Basement
- Unfinished, N/A
Building
- Architecture Style
- -
- Direction
- Geographe
- Type of Dwelling
- row_townhouse
- Roof
- -
- Exterior
- Brick
- Foundation
- Poured Concrete
- Flooring
- -
Land
- Sewer
- Sanitary sewer
- Lot Size
- 49.6 x 46.8 FT
- Zoning
- -
- Zoning Description
- -
Parking
- Features
- Attached Garage, Garage
- Total Parking
- 3
Utilities
- Cooling
- Central air conditioning
- Heating
- Forced air, Natural gas
- Water
- Municipal water
Feature Highlights
- Community
- Community Centre
- Lot Features
- -
- Security
- -
- Pool
- -
- Waterfront
- -


