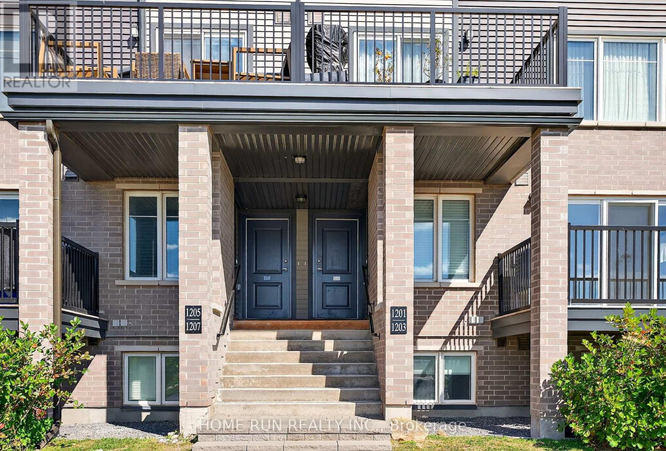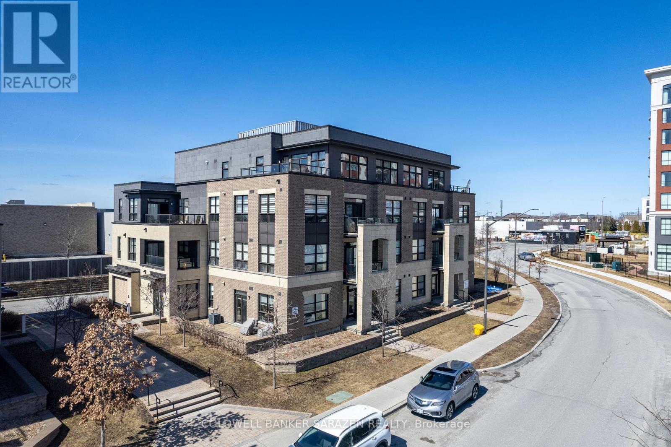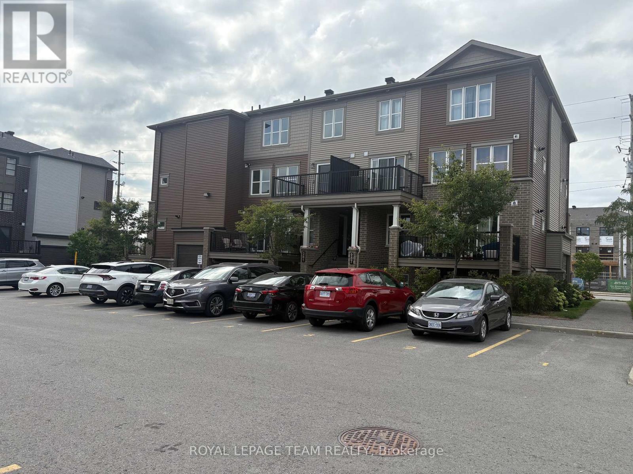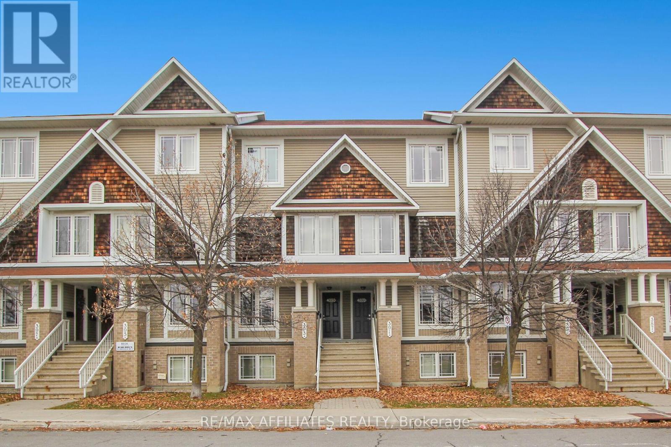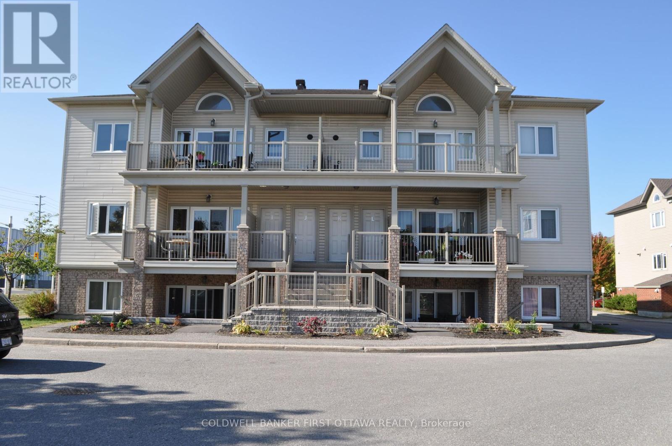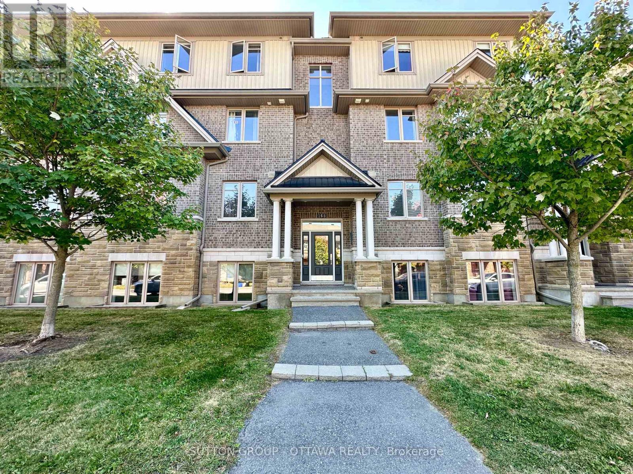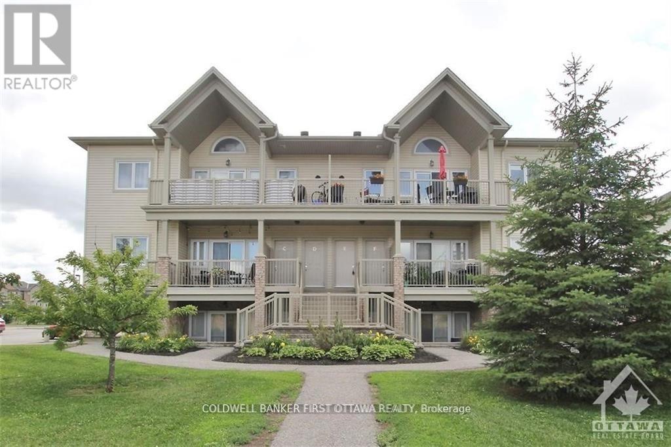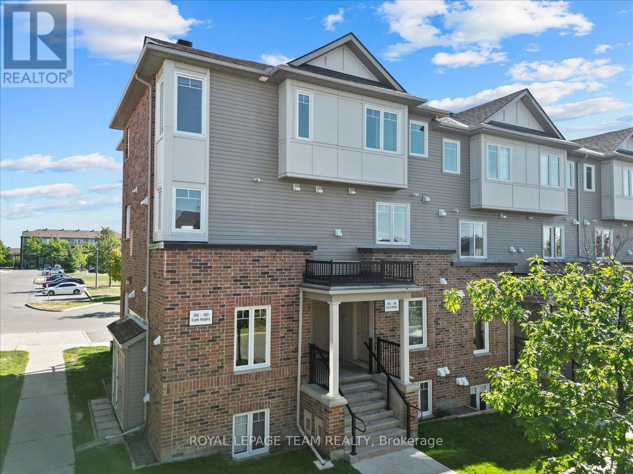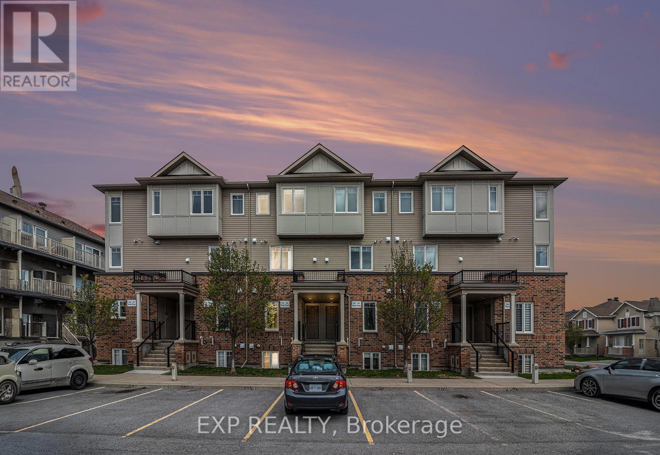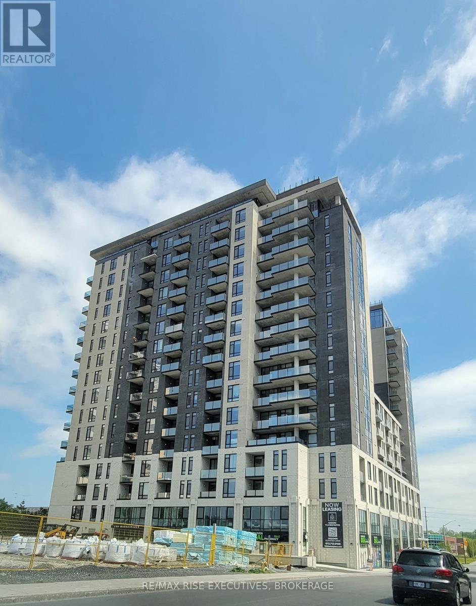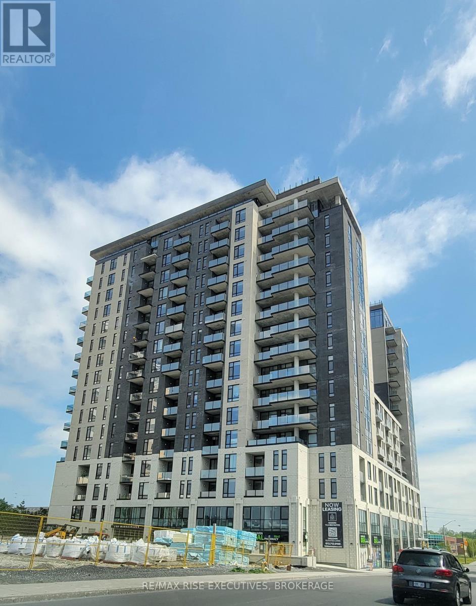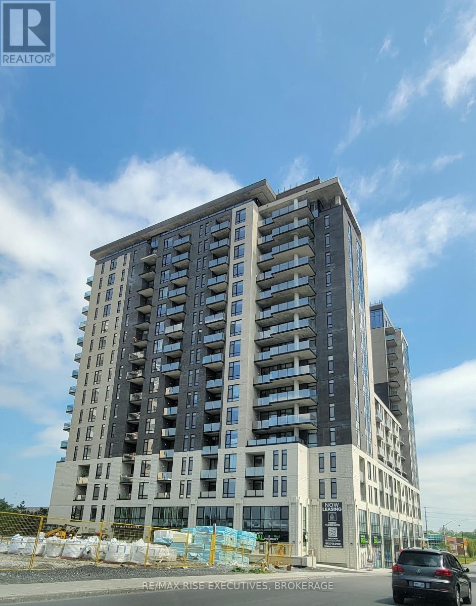Mirna Botros
613-600-262656 Tayside Private Unit G - $2,195
56 Tayside Private Unit G - $2,195
56 Tayside Private Unit G
$2,195
7706 - Barrhaven - Longfields
Ottawa, OntarioK2J2T3
2 beds
2 baths
1 parking
MLS#: X12418749Listed: about 4 hours agoUpdated:about 4 hours ago
Description
Bright and airy corner end-unit on the top floor, quietly situated with abundant natural sunlight and tall vaulted ceilings. The open-concept living area features large windows throughout, a crisp white shaker-style kitchen with solid granite countertops, island seating, and a spacious pantry. Freshly painted in neutral tones, this home offers a welcoming, modern feel. Enjoy two generous bedrooms, including a primary suite with private ensuite and walk-in closet. Additional highlights include a newly installed washer and dryer (March 2022), in-unit laundry with all appliances included, and a private balcony overlooking a peaceful pathway, residential neighbourhood, and community amenities. Exclusive use parking is conveniently located at the front entrance. Flooring includes tile, laminate, and wall-to-wall carpet. (id:58075)Details
Details for 56 Tayside Private Unit G, Ottawa, Ontario- Property Type
- Single Family
- Building Type
- Apartment
- Storeys
- -
- Neighborhood
- 7706 - Barrhaven - Longfields
- Land Size
- -
- Year Built
- -
- Annual Property Taxes
- -
- Parking Type
- No Garage
Inside
- Appliances
- -
- Rooms
- 5
- Bedrooms
- 2
- Bathrooms
- 2
- Fireplace
- -
- Fireplace Total
- -
- Basement
- -
Building
- Architecture Style
- -
- Direction
- Longfields Dr & Strandherd Dr
- Type of Dwelling
- apartment
- Roof
- -
- Exterior
- Brick
- Foundation
- -
- Flooring
- -
Land
- Sewer
- -
- Lot Size
- -
- Zoning
- -
- Zoning Description
- -
Parking
- Features
- No Garage
- Total Parking
- 1
Utilities
- Cooling
- Central air conditioning
- Heating
- Forced air, Natural gas
- Water
- -
Feature Highlights
- Community
- Pet Restrictions
- Lot Features
- Balcony
- Security
- -
- Pool
- -
- Waterfront
- -
