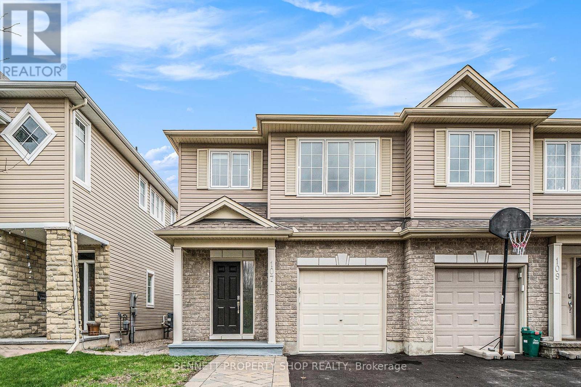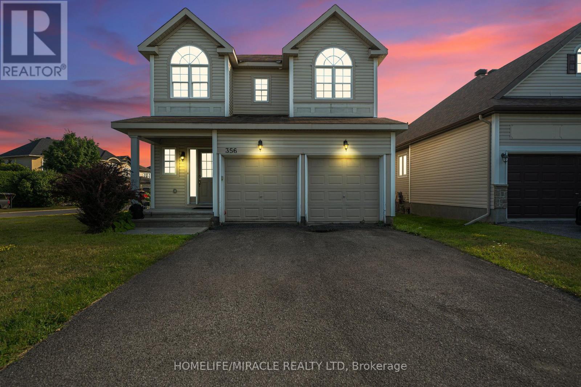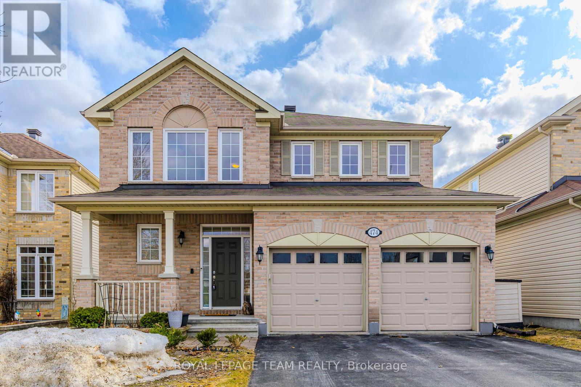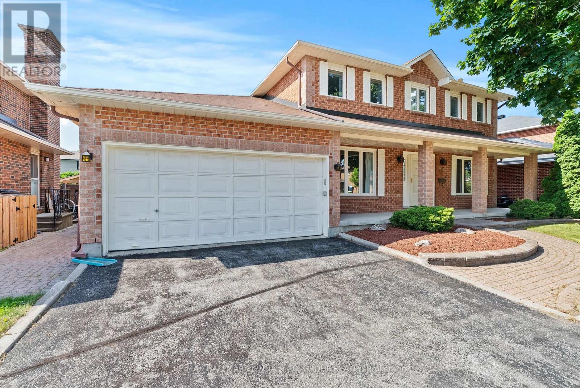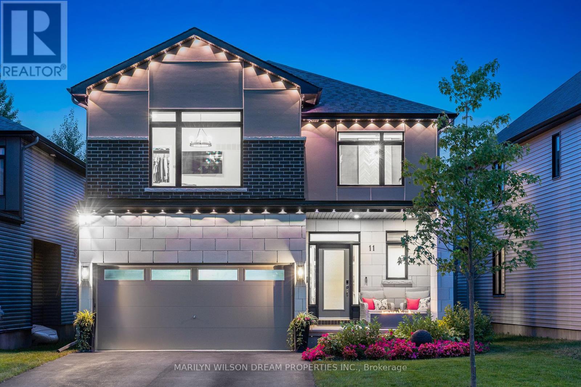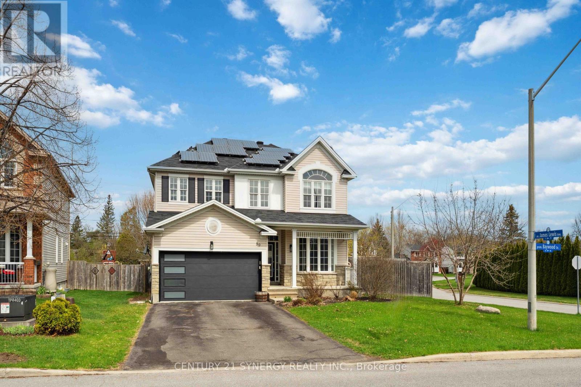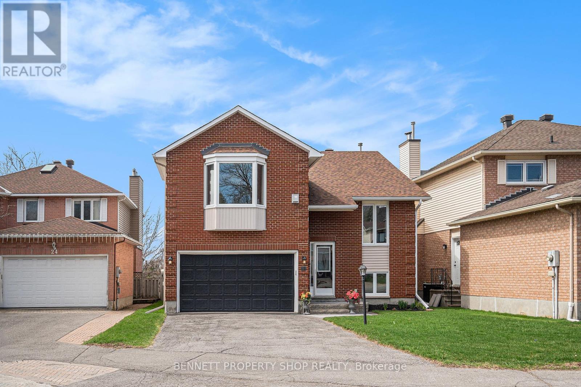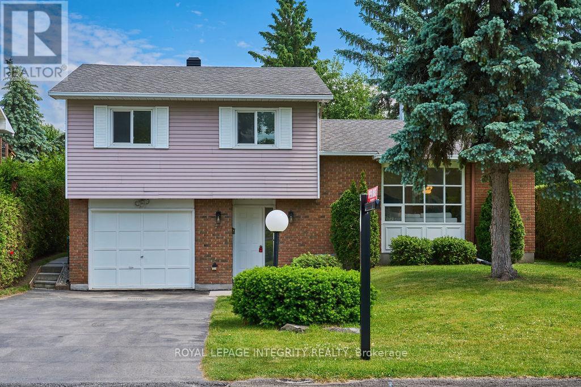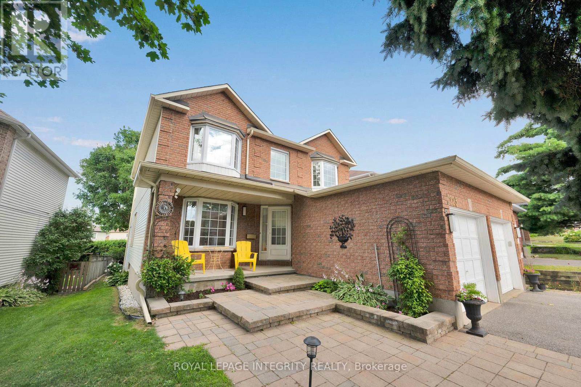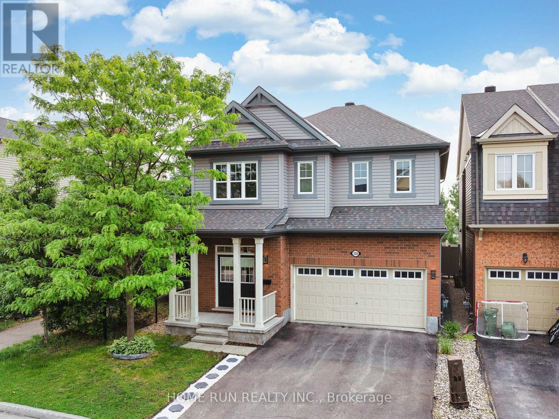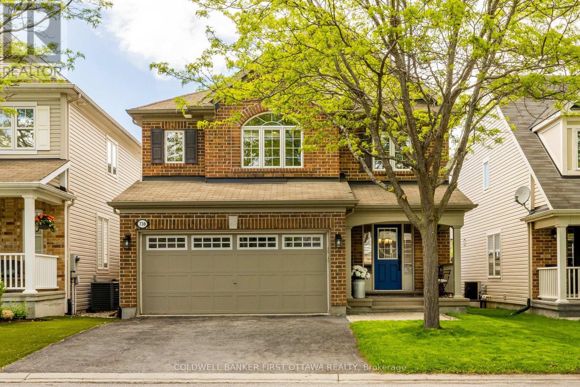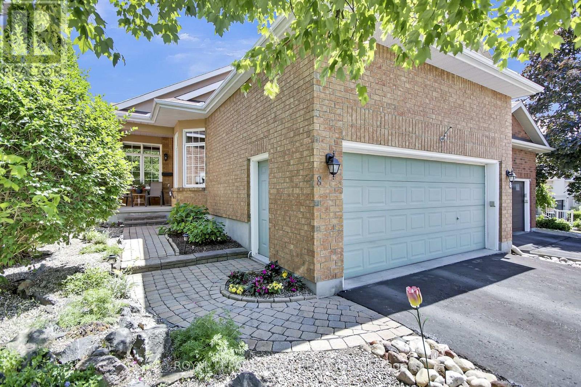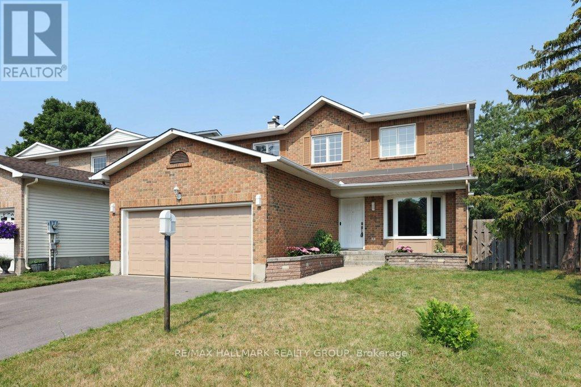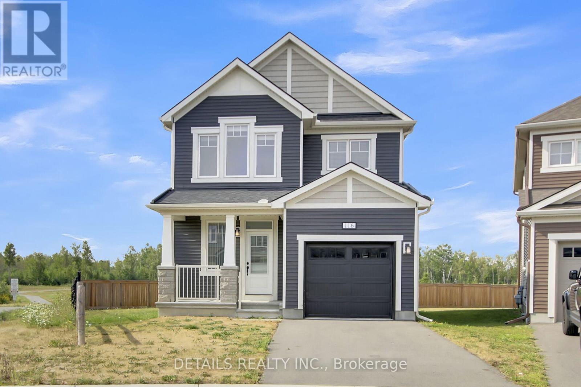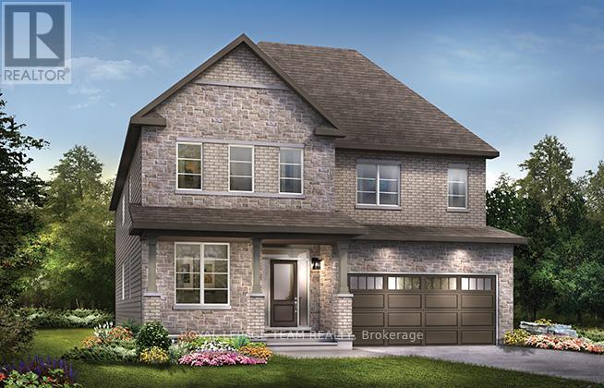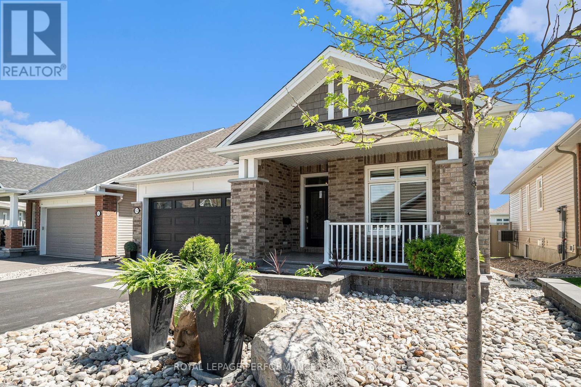Mirna Botros
613-600-262651 Mika Street - $755,000
51 Mika Street - $755,000
51 Mika Street
$755,000
8211 - Stittsville (North)
Ottawa, OntarioK2S1K6
2 beds
3 baths
5 parking
MLS#: X12254145Listed: about 2 months agoUpdated:6 days ago
Description
Welcome to 51 Mika Street, a charming and meticulously maintained 2 bedroom family home in one of Stittsville's established and desirable communities. From the inviting covered porch to the serene backyard, for relaxing afternoons by the charming babbling pond and memorable evenings in the custom gazebo, this property radiates warmth and character. Inside, find gleaming hardwood floors, a spacious living room with a cozy fireplace, and a bright, updated kitchen featuring granite countertops and modern cabinetry. The upper level hosts a generous primary bedroom and an additional bedroom perfect for guests or family. Enjoy extra living space in the finished lower level, complete with a convenient 2-piece bath, office, storage and room for guests. The landscaped backyard is ideal for entertaining, boasting multiple decks, a charming gazebo, lush gardens, and a pristine lawn for relaxation or gatherings. An attached garage provides ample storage, blending comfort, functionality, and style seamlessly. Situated in a tranquil neighborhood with walking trails beside and behind the home, and close to local amenities, schools, parks, and shopping, 51 Mika Street perfectly balances convenience and peaceful living. Don't miss the chance to call this delightful property your home! (id:58075)Details
Details for 51 Mika Street, Ottawa, Ontario- Property Type
- Single Family
- Building Type
- House
- Storeys
- 2
- Neighborhood
- 8211 - Stittsville (North)
- Land Size
- 49.3 x 108.9 FT
- Year Built
- -
- Annual Property Taxes
- $3,918
- Parking Type
- Attached Garage, Garage, Inside Entry
Inside
- Appliances
- Washer, Refrigerator, Dishwasher, Stove, Dryer
- Rooms
- 10
- Bedrooms
- 2
- Bathrooms
- 3
- Fireplace
- -
- Fireplace Total
- 2
- Basement
- Full
Building
- Architecture Style
- -
- Direction
- Johnwoods & Alon
- Type of Dwelling
- house
- Roof
- -
- Exterior
- Brick, Vinyl siding
- Foundation
- Concrete
- Flooring
- Hardwood
Land
- Sewer
- Sanitary sewer
- Lot Size
- 49.3 x 108.9 FT
- Zoning
- -
- Zoning Description
- R1D
Parking
- Features
- Attached Garage, Garage, Inside Entry
- Total Parking
- 5
Utilities
- Cooling
- Central air conditioning
- Heating
- Forced air, Natural gas
- Water
- Municipal water
Feature Highlights
- Community
- -
- Lot Features
- Flat site, Lane, Gazebo
- Security
- -
- Pool
- -
- Waterfront
- -
