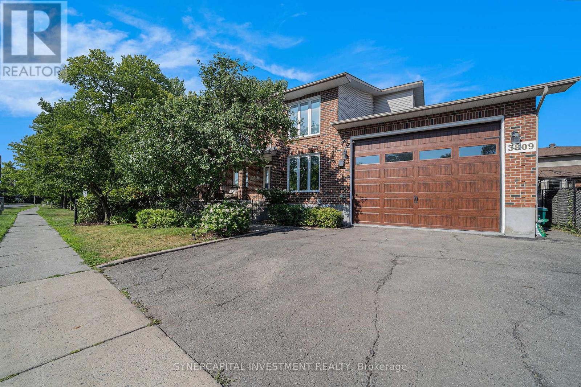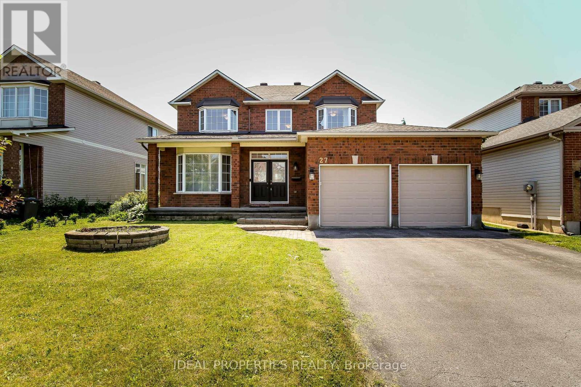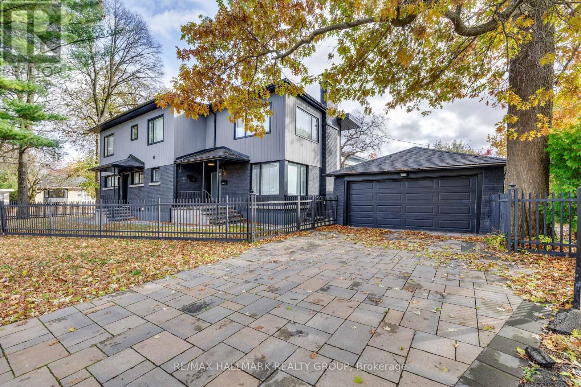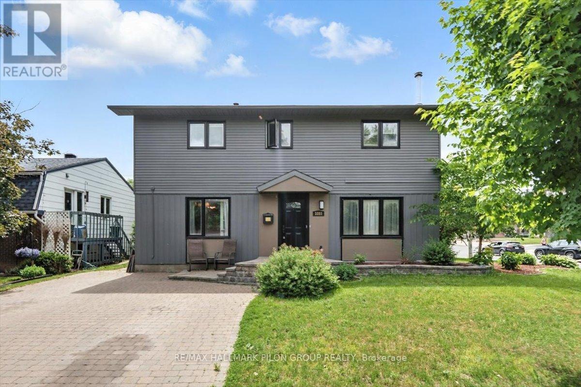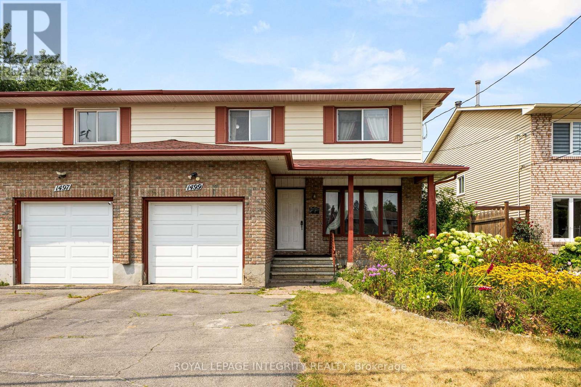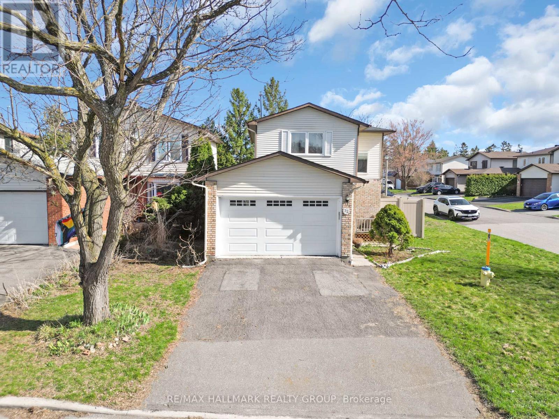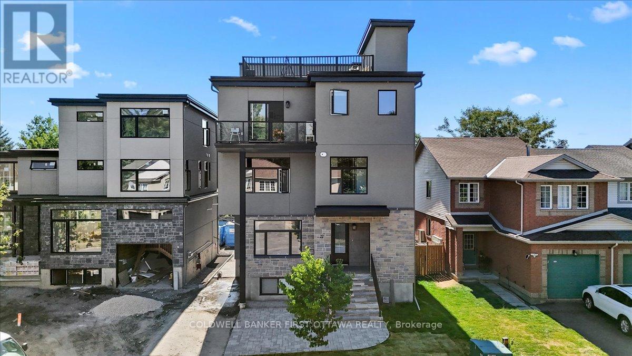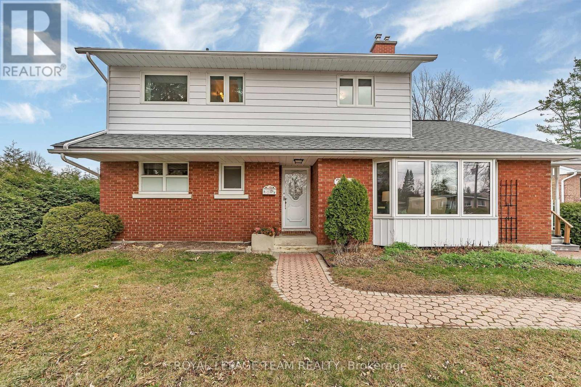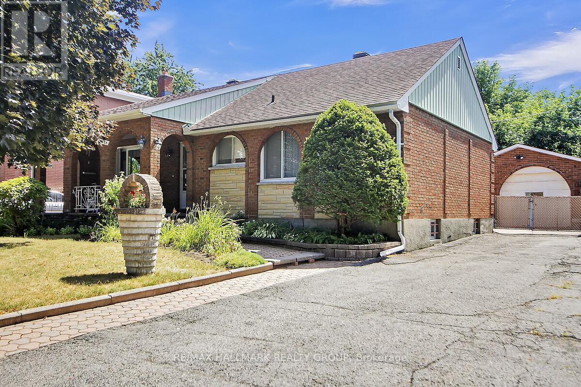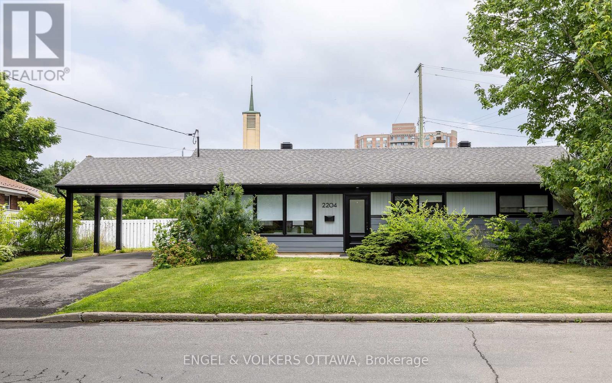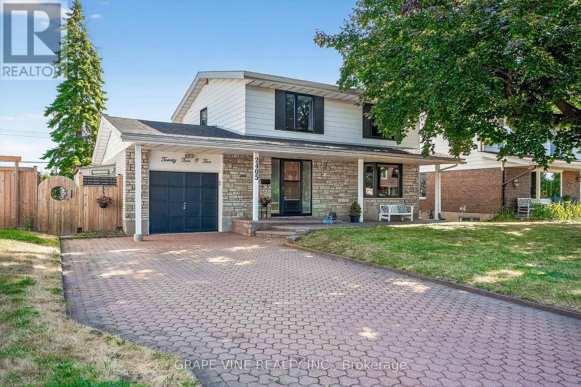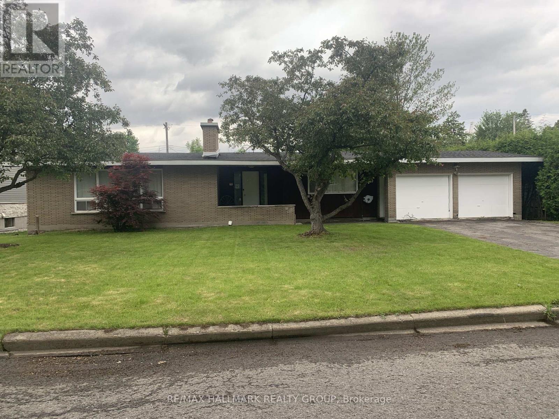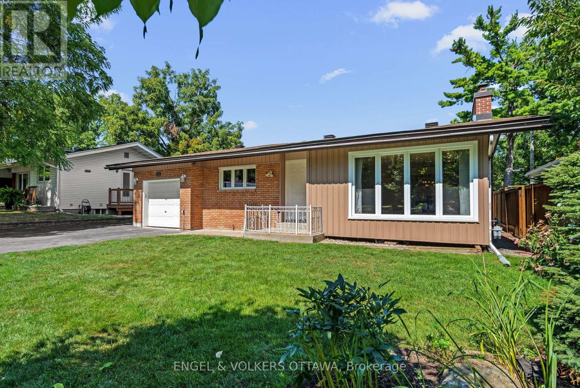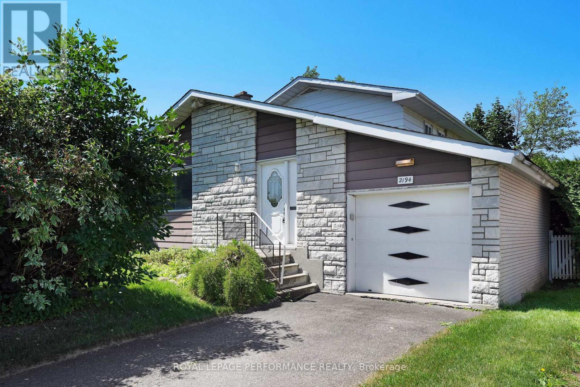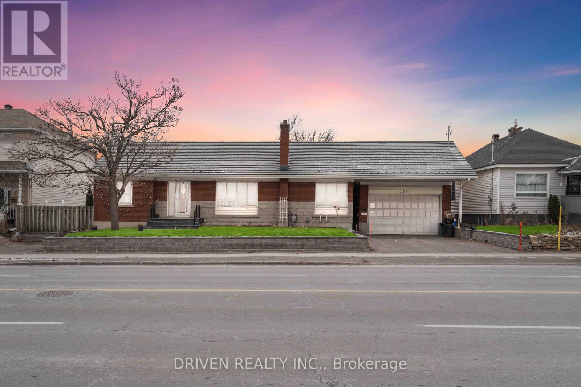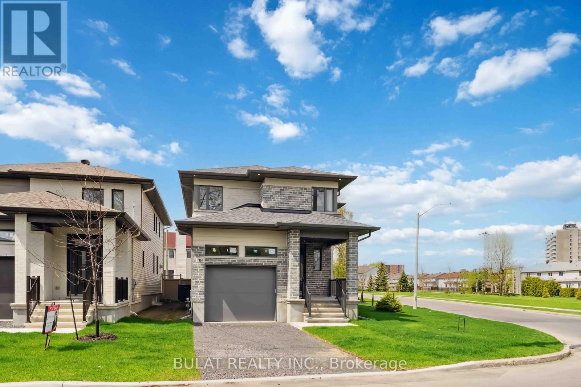Mirna Botros
613-600-262641 Claudet Crescent - $1,099,000
41 Claudet Crescent - $1,099,000
41 Claudet Crescent
$1,099,000
3808 - Hunt Club Park
Ottawa, OntarioK1G4R4
4 beds
4 baths
8 parking
MLS#: X12330155Listed: about 2 months agoUpdated:15 days ago
Description
Amazing pie shaped lot (approx 13,300 sq ft)! This spacious 4 bedroom, 4 bathroom home offers exceptional living space and fantastic curb appeal. Step into a large foyer that opens to a formal living room and dining room, a powder room, a laundry area, and an open-concept kitchen with an eating area featuring floor to ceiling windows and sliding doors that lead to the backyard. Enjoy cozy evenings in the main floor family room with a gas fireplace and a bright solarium overlooking the backyard oasis. A convenient mudroom provides direct access to the double car garage. Upstairs, the generous primary suite includes a walk-in closet and a private ensuite. Three additional well-sized bedrooms, and a full bathroom complete the upper level. The partially finished basement offers even more living space with a large recreational room with a gas fireplace, a full bathroom, and ample storage. Great curb appeal with an recently installed stamped concrete patio and pool deck , and a fully fenced (PVC) backyard that serves as your private retreat - complete with a totally renovated 18 x 36 inground pool in 2022 (new heater, new filtration system, new liner, new skimmer, new underground plumbing, and the installation of an underwater lighting system for nighttime swimming), cabana (with electrical outlet & lighting, also equipped for cable TV). Located in a well-maintained, family oriented neighborhood in Hunt Club with easy access to downtown, shopping, public transit, schools and parks. (id:58075)Details
Details for 41 Claudet Crescent, Ottawa, Ontario- Property Type
- Single Family
- Building Type
- House
- Storeys
- 2
- Neighborhood
- 3808 - Hunt Club Park
- Land Size
- 38 x 124.6 FT
- Year Built
- -
- Annual Property Taxes
- $7,397
- Parking Type
- Attached Garage, Garage, Inside Entry
Inside
- Appliances
- Washer, Refrigerator, Water meter, Central Vacuum, Dishwasher, Stove, Dryer, Microwave
- Rooms
- 15
- Bedrooms
- 4
- Bathrooms
- 4
- Fireplace
- -
- Fireplace Total
- 2
- Basement
- Partially finished, Full
Building
- Architecture Style
- -
- Direction
- Hunt Club / Conroy
- Type of Dwelling
- house
- Roof
- -
- Exterior
- Brick
- Foundation
- Concrete
- Flooring
- -
Land
- Sewer
- Sanitary sewer
- Lot Size
- 38 x 124.6 FT
- Zoning
- -
- Zoning Description
- -
Parking
- Features
- Attached Garage, Garage, Inside Entry
- Total Parking
- 8
Utilities
- Cooling
- Central air conditioning
- Heating
- Forced air, Natural gas
- Water
- Municipal water
Feature Highlights
- Community
- School Bus, Community Centre
- Lot Features
- Lane, Gazebo
- Security
- Smoke Detectors
- Pool
- Inground pool
- Waterfront
- -
