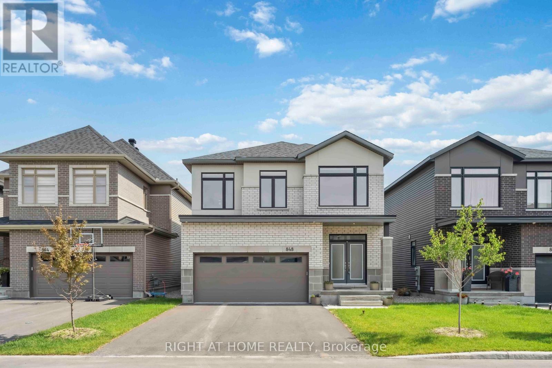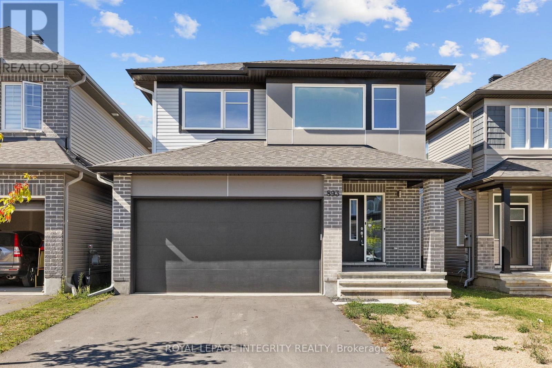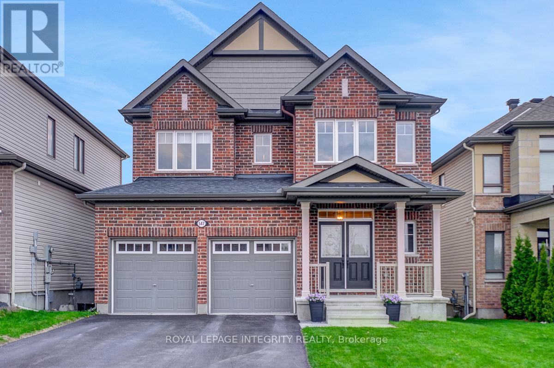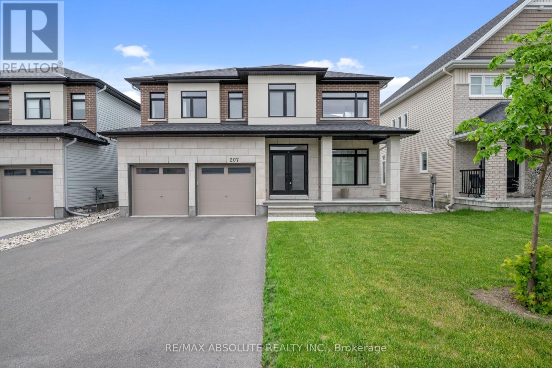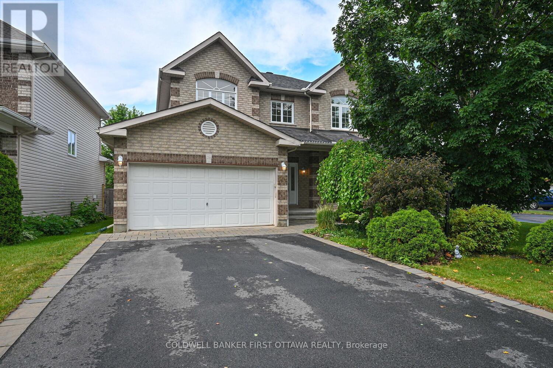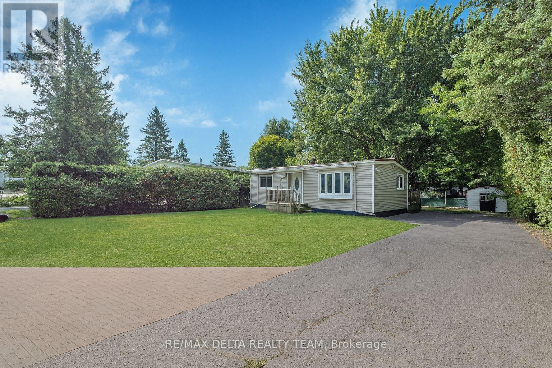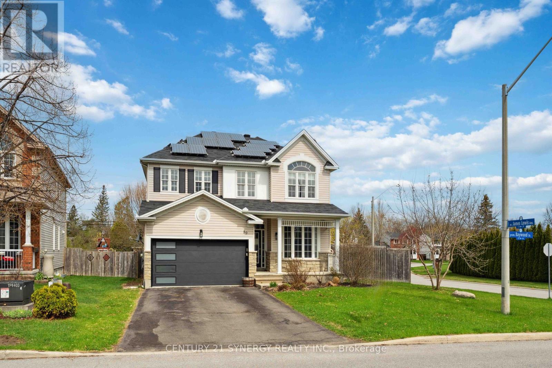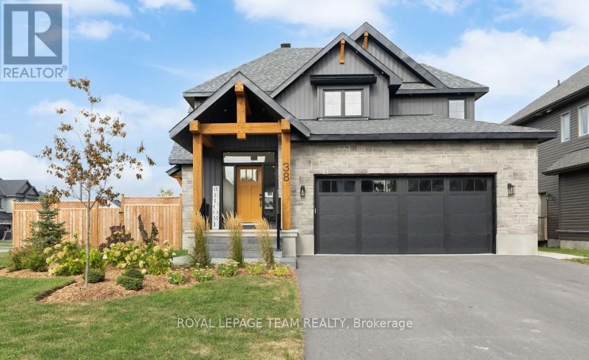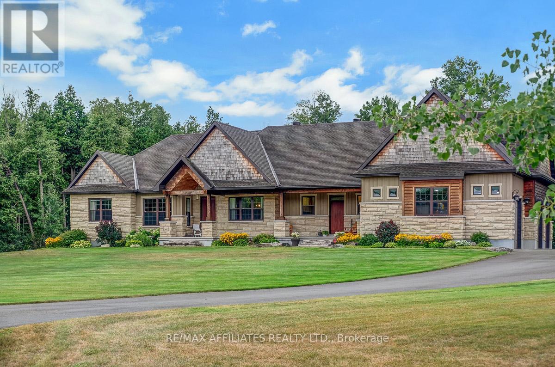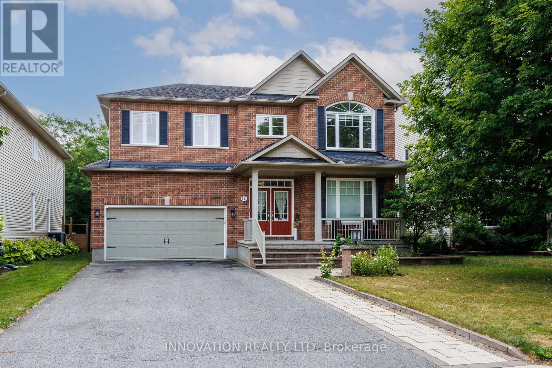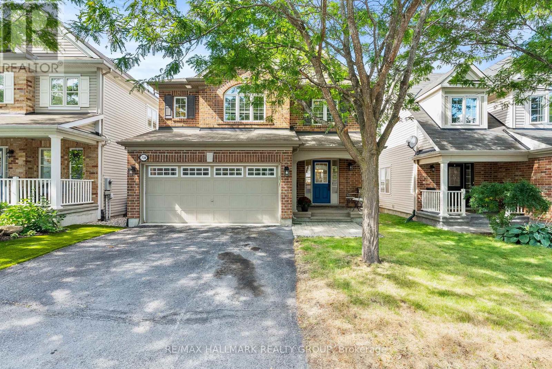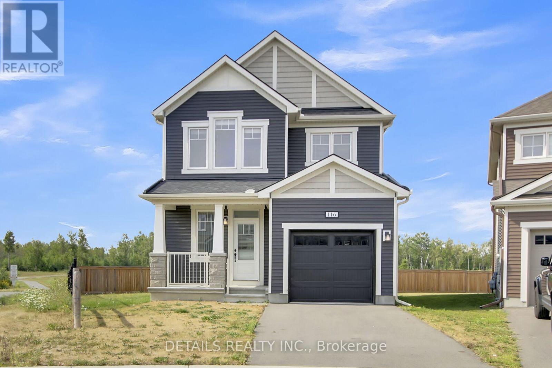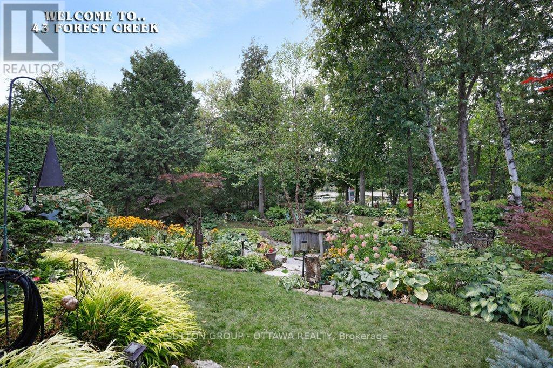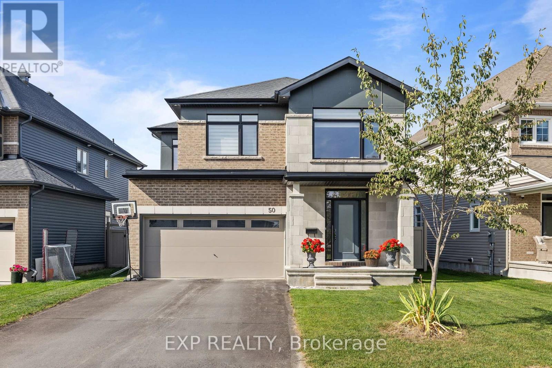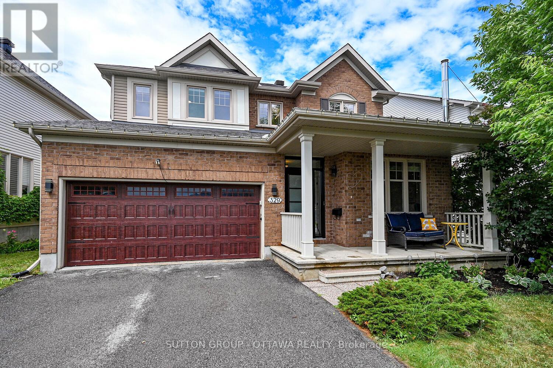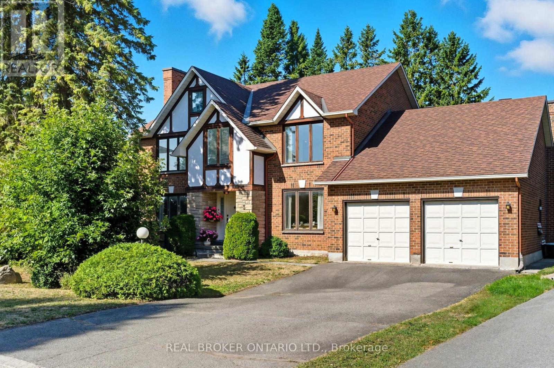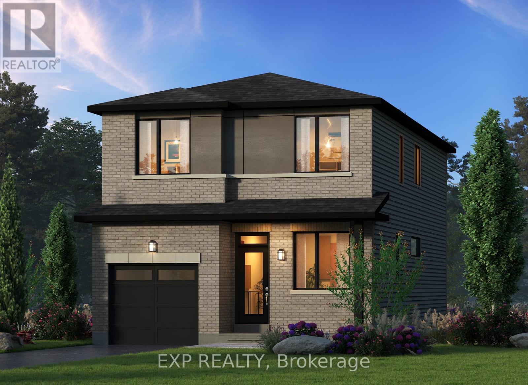Mirna Botros
613-600-26263 Wintergreen Drive - $1,895,000
3 Wintergreen Drive - $1,895,000
3 Wintergreen Drive
$1,895,000
8202 - Stittsville (Central)
Ottawa, OntarioK2S1E5
4 beds
3 baths
10 parking
MLS#: X12208128Listed: 4 months agoUpdated:3 months ago
Description
Fabulous Home with Redevelopment Potential! This is a beautiful, well maintained, spacious but cosey, 4 bedroom, family home on an exceptionally large lot. This home has gleaming hardwood floors, some with brass inlays, a large kitchen island, granite countertops, family room and sun room, with a 2 sided gas fireplace, a home office, a sauna in the ensuite and a fabulous oversize 3 car garage with a bonus 4th bay. See the feature sheet and multimedia link for more info and features. The exceptionally large, treed and fenced yard provides lots of privacy & plenty of room for kids and pets to play. It is located in a family oriented, mature, central Stittsville neighbourhood, within easy walking distance to parks, playgrounds, schools, places of worship, recreation centres, the Trans Canada Trail, as well as the shops, restaurants, coffee shops and other conveniences along Stittsville Mainstreet. There is significant frontage on Stittsville Main Street, which offers the potential for future redevelopment of all, or part of this property. The home spans two lots, each with their own Street addresses (1 & 3 Wintergreen), legal descriptions and pin numbers (PIN 044600103 & PIN 044600104). The two lots have the same tax roll number. The entire property, currently zoned R1, falls within the traditional main street designated area and the city has indicated that it would be open to the possibility of rezoning and redevelopment of the property, consistent with the goals of the Mainstreet plan. Buyer to do own due diligence and verify information with the city planner. (id:58075)Details
Details for 3 Wintergreen Drive, Ottawa, Ontario- Property Type
- Single Family
- Building Type
- House
- Storeys
- 2
- Neighborhood
- 8202 - Stittsville (Central)
- Land Size
- 198.5 x 97.1 FT
- Year Built
- -
- Annual Property Taxes
- $7,937
- Parking Type
- Attached Garage
Inside
- Appliances
- Washer, Refrigerator, Central Vacuum, Dishwasher, Range, Oven, Dryer, Microwave, Cooktop, Oven - Built-In, Garage door opener remote(s), Water Heater - Tankless, Water Heater
- Rooms
- 12
- Bedrooms
- 4
- Bathrooms
- 3
- Fireplace
- -
- Fireplace Total
- 1
- Basement
- Finished, N/A
Building
- Architecture Style
- -
- Direction
- Stittsville Main St.
- Type of Dwelling
- house
- Roof
- -
- Exterior
- Brick
- Foundation
- Poured Concrete
- Flooring
- -
Land
- Sewer
- Sanitary sewer
- Lot Size
- 198.5 x 97.1 FT
- Zoning
- -
- Zoning Description
- R1
Parking
- Features
- Attached Garage
- Total Parking
- 10
Utilities
- Cooling
- Central air conditioning
- Heating
- Forced air, Natural gas
- Water
- Municipal water
Feature Highlights
- Community
- -
- Lot Features
- Sauna
- Security
- -
- Pool
- -
- Waterfront
- -
