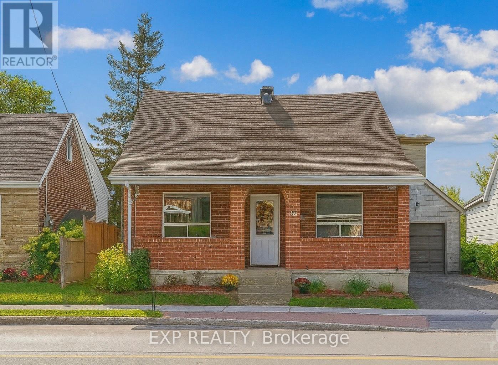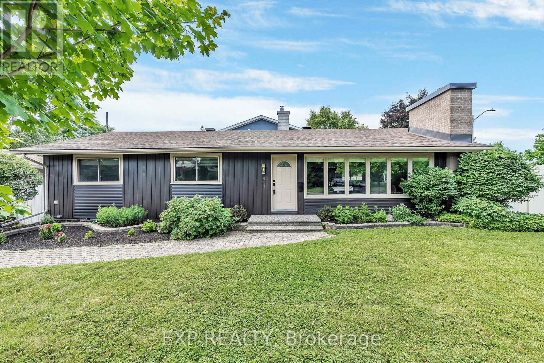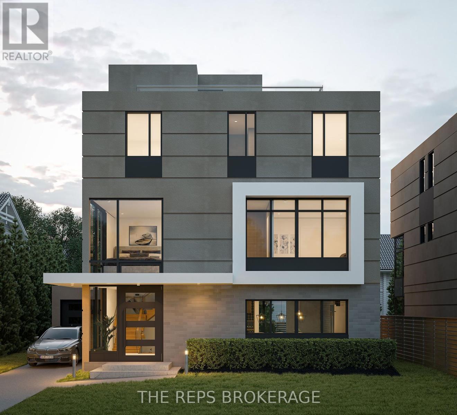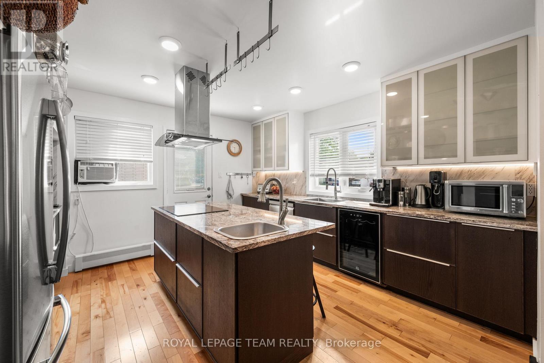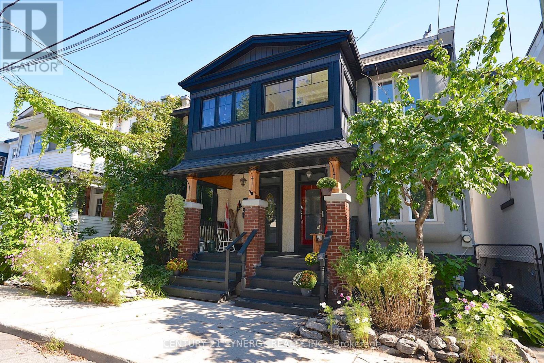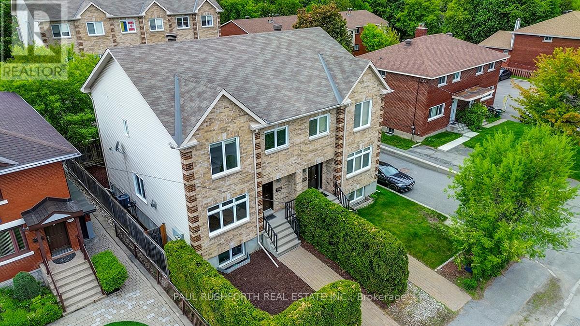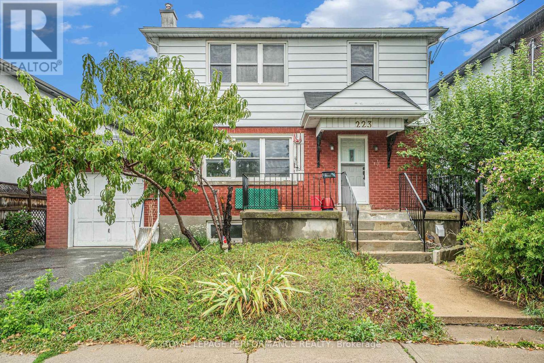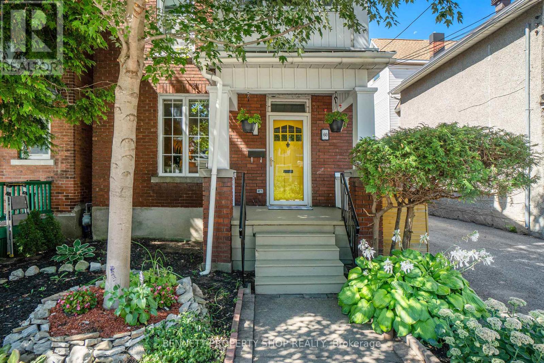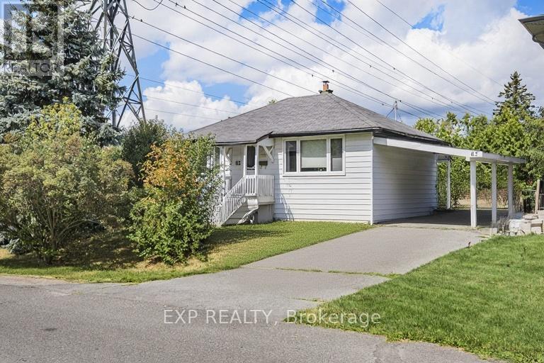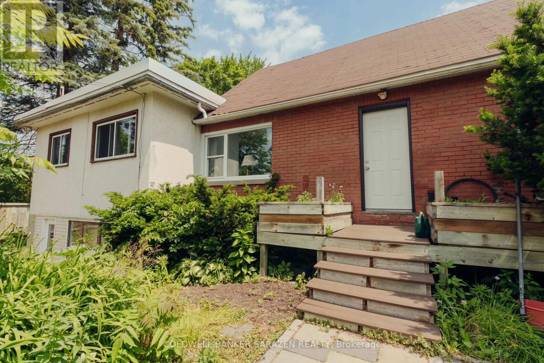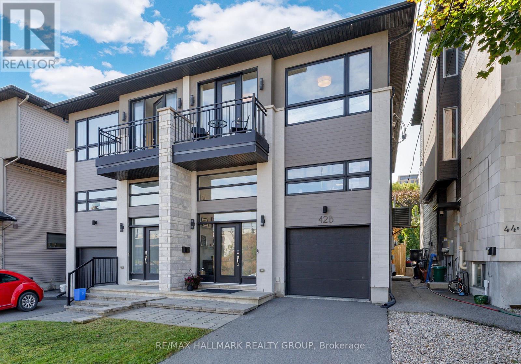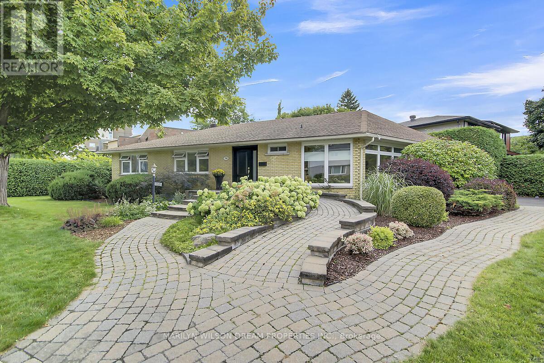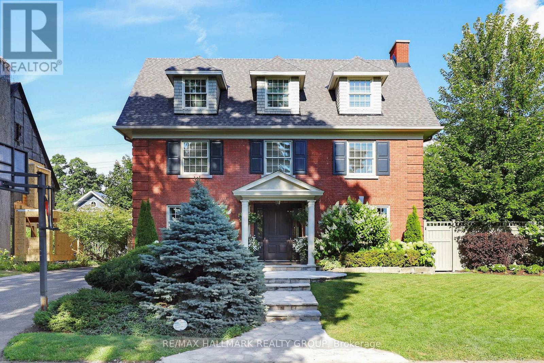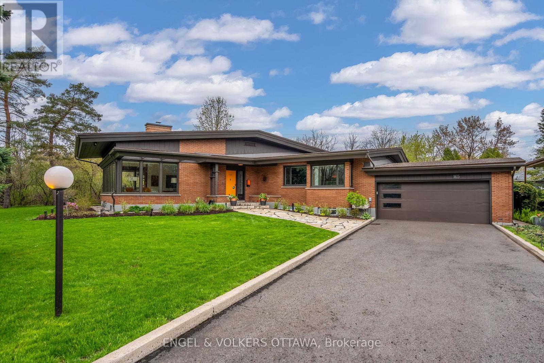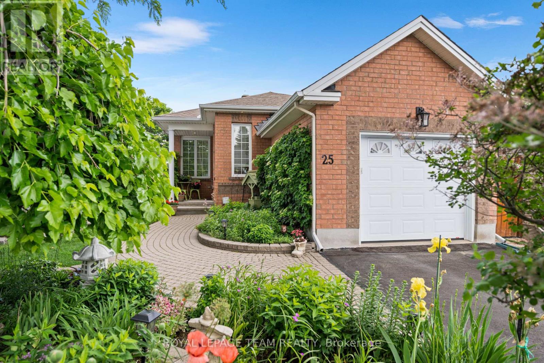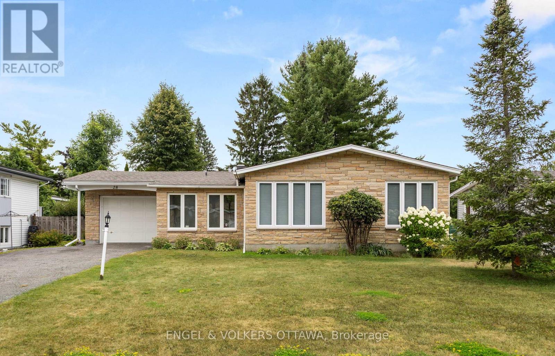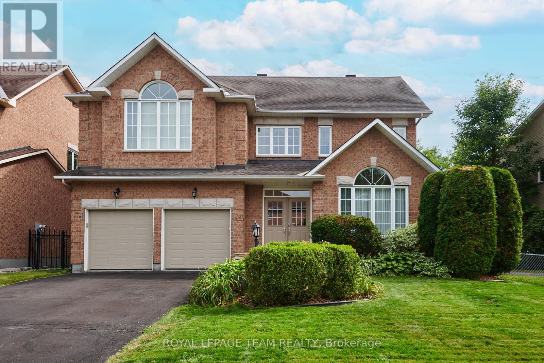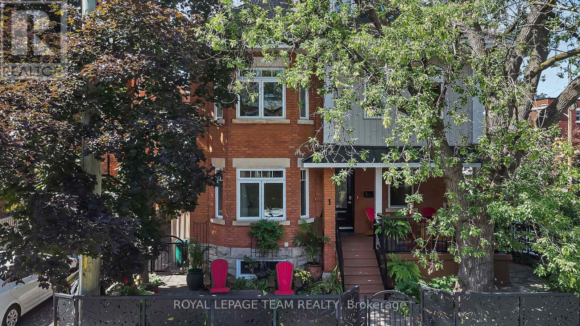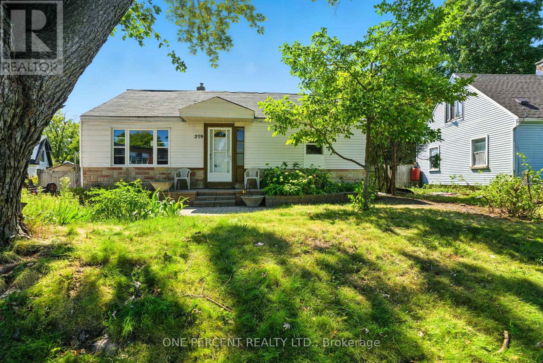Mirna Botros
613-600-26263 Millbrook Crescent - $1,149,000
3 Millbrook Crescent - $1,149,000
3 Millbrook Crescent
$1,149,000
7201 - City View/Skyline/Fisher Heights/Parkwood Hills
Ottawa, OntarioK2E5B6
5 beds
3 baths
6 parking
MLS#: X12182321Listed: 4 months agoUpdated:about 2 months ago
Description
Welcome to this beautifully updated and spacious family home which offers 3 bedrooms on the main level along with 3 full bathrooms (one in the basement). Originally renovated and expanded in 2006, this thoughtfully designed residence offers versatile living spaces to suit a variety of lifestyles. The main floor features a large living room perfect for entertaining guests along with the warmth of a wood burning fireplace and a dining room that can easily accommodate a large family gathering. The chef-inspired kitchen has granite countertops, custom maple cabinetry, elegant glass corner cabinets, and dedicated liquor display which overlooks the inviting family room with a cozy gas burning fireplace, ideal for relaxing. Stunning maple floors throughout add warmth and elegance. This home offers three comfortable bedrooms on the main level, including a large master suite with a private 3-piece ensuite and generous closet space. All of the closets on the main floor have custom closet organizers. The finished basement offers two versatile rooms, perfect for an extra bedroom, a home office, hobby room, or media space. A large recreation room is great for games room, movie nights or children play area. Other features in the basement include a cedar closet, cold storage with built in shelving, built in workshop benches and built in storage shelves in unfinished basement area. Enjoy outdoor living in the backyard and patio, perfect for both relaxing and entertaining. Additional highlights include a double car garage providing ample storage and everyday convenience. This is more than just a house it's a home where comfort, function, and style come together. (id:58075)Details
Details for 3 Millbrook Crescent, Ottawa, Ontario- Property Type
- Single Family
- Building Type
- House
- Storeys
- 1
- Neighborhood
- 7201 - City View/Skyline/Fisher Heights/Parkwood Hills
- Land Size
- 65 x 100 FT
- Year Built
- -
- Annual Property Taxes
- $5,986
- Parking Type
- Detached Garage, Garage
Inside
- Appliances
- Refrigerator, Central Vacuum, Dishwasher, Range, Dryer, Storage Shed
- Rooms
- 16
- Bedrooms
- 5
- Bathrooms
- 3
- Fireplace
- -
- Fireplace Total
- 2
- Basement
- Partially finished, N/A
Building
- Architecture Style
- Bungalow
- Direction
- Deer Park Road
- Type of Dwelling
- house
- Roof
- -
- Exterior
- Brick
- Foundation
- Poured Concrete
- Flooring
- -
Land
- Sewer
- Sanitary sewer
- Lot Size
- 65 x 100 FT
- Zoning
- -
- Zoning Description
- -
Parking
- Features
- Detached Garage, Garage
- Total Parking
- 6
Utilities
- Cooling
- Central air conditioning
- Heating
- Forced air, Natural gas
- Water
- Municipal water
Feature Highlights
- Community
- -
- Lot Features
- -
- Security
- -
- Pool
- -
- Waterfront
- -
