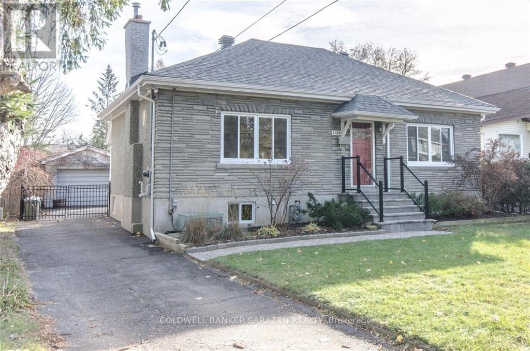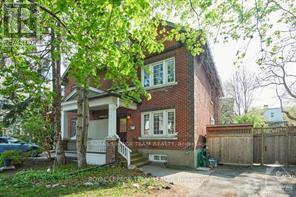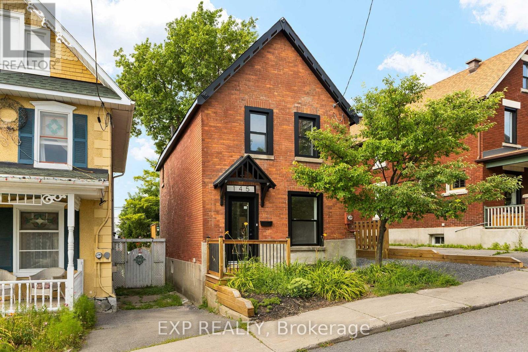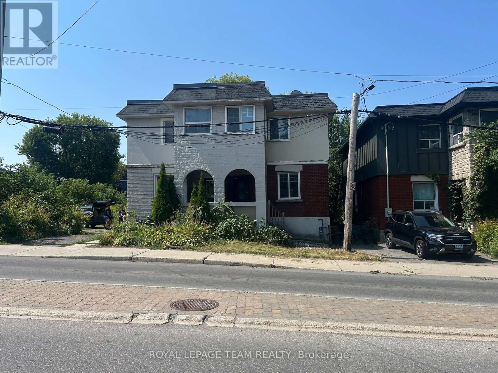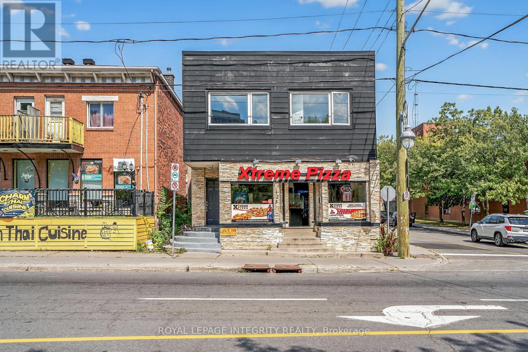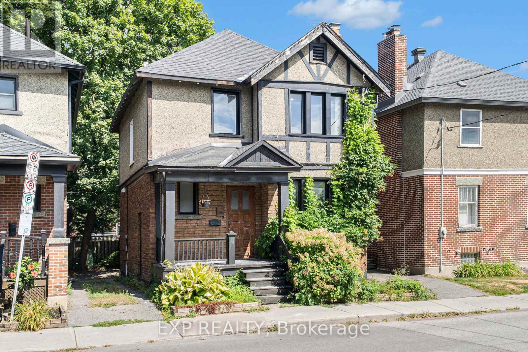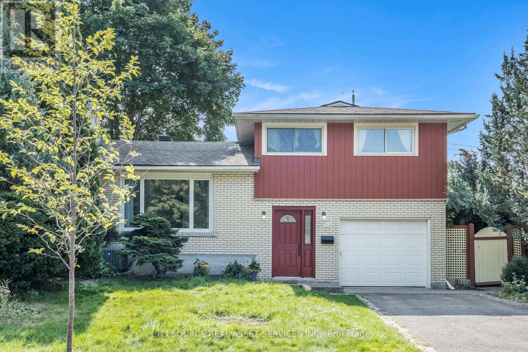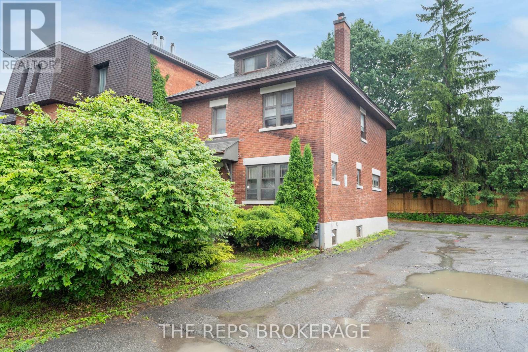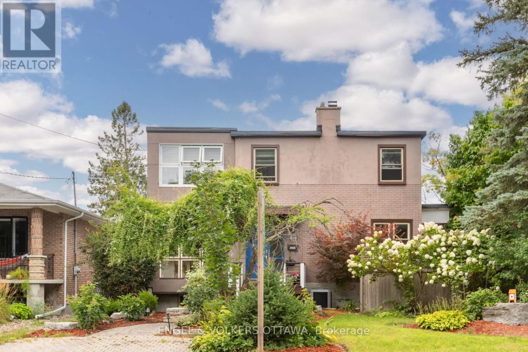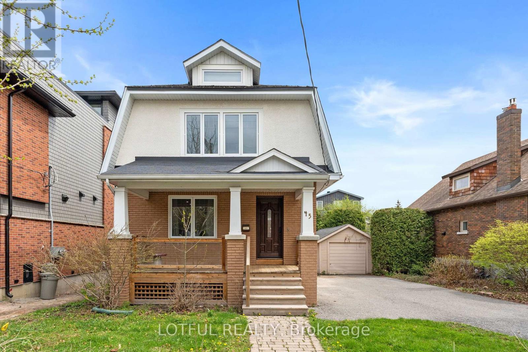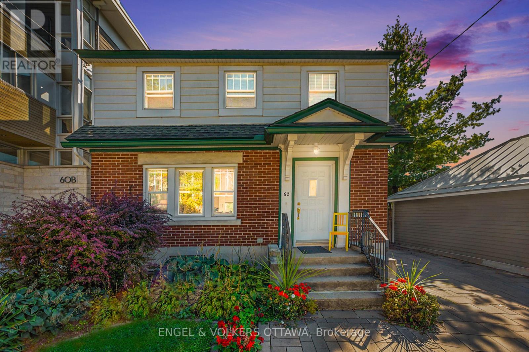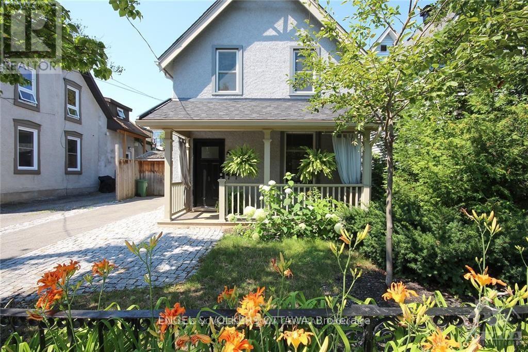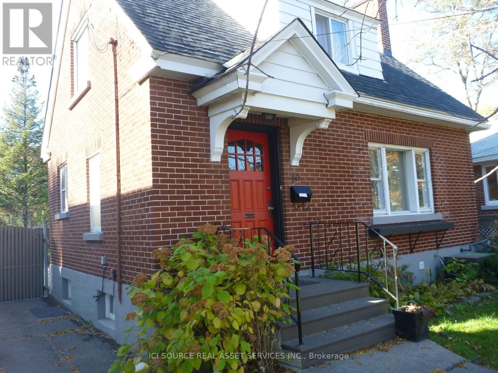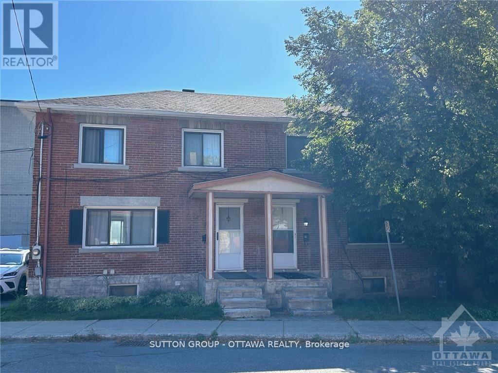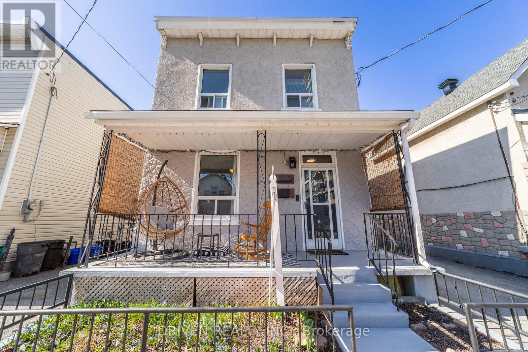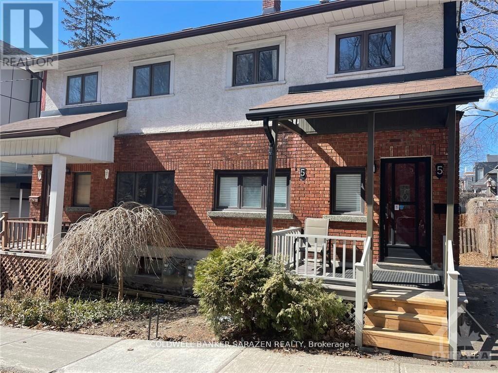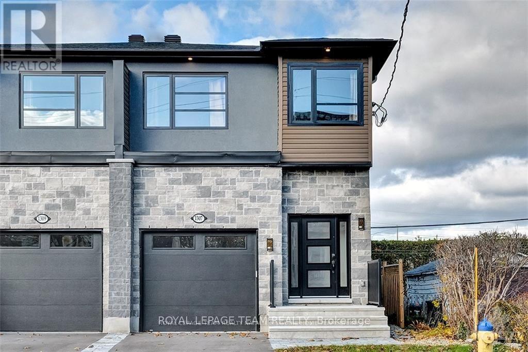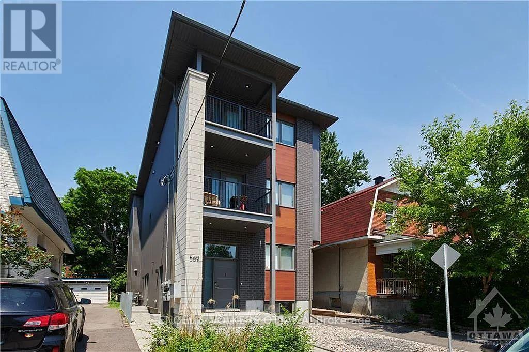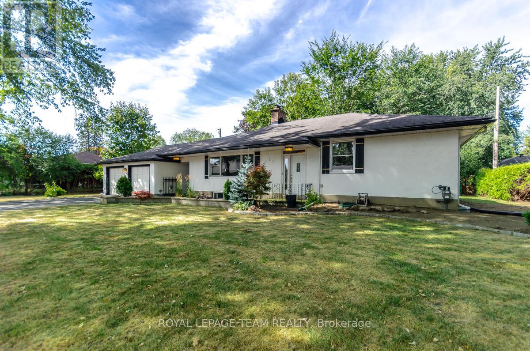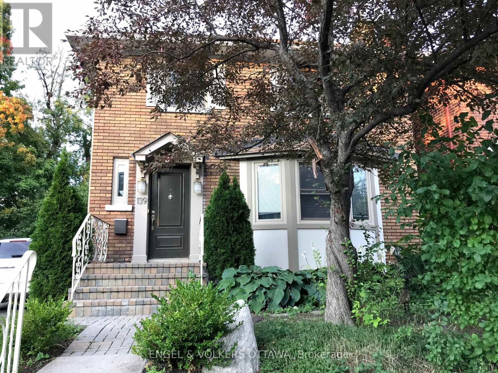Mirna Botros
613-600-262625 Omeara Street Unit A - $3,750
25 Omeara Street Unit A - $3,750
25 Omeara Street Unit A
$3,750
4202 - Hintonburg
Ottawa, OntarioK1Y2S8
3 beds
3 baths
1 parking
MLS#: X12325983Listed: about 2 months agoUpdated:about 1 month ago
Description
Luxury 3-Bedroom Semi-Detached just steps from the best that Hintonburg has to offer. This 2,000 sq. ft. semi-detached rental combines luxury living with urban convenience. Thoughtfully designed with high-end finishes throughout, the open-concept main floor is perfect for entertaining, featuring floor-to-ceiling windows that fill the home with natural light. Upstairs, the spacious primary suite offers a walk-in closet and a spa-like ensuite with a soaker tub and glass shower. Two additional bedrooms, a stylish 4-piece bathroom, a convenient laundry room, and a versatile loft ideal as a home office or reading nook complete the upper level. This home is more than a rental; it's a lifestyle in one of Ottawa's most sought-after neighbourhoods. One surface parking space at the rear. Tenants are responsible for all utilities. Water is fixed at $50/month. Rental application, valid ID, credit check, and income verification required with all offers to lease. Available September 1, 2025 (id:58075)Details
Details for 25 Omeara Street Unit A, Ottawa, Ontario- Property Type
- Single Family
- Building Type
- House
- Storeys
- 2
- Neighborhood
- 4202 - Hintonburg
- Land Size
- -
- Year Built
- -
- Annual Property Taxes
- -
- Parking Type
- No Garage
Inside
- Appliances
- Washer, Refrigerator, Dishwasher, Stove, Dryer
- Rooms
- 9
- Bedrooms
- 3
- Bathrooms
- 3
- Fireplace
- -
- Fireplace Total
- -
- Basement
- -
Building
- Architecture Style
- -
- Direction
- East on Scott Street from Parkdale, right on Garland Street, left on O'Meara Street.
- Type of Dwelling
- house
- Roof
- -
- Exterior
- Vinyl siding
- Foundation
- Concrete
- Flooring
- -
Land
- Sewer
- Sanitary sewer
- Lot Size
- -
- Zoning
- -
- Zoning Description
- -
Parking
- Features
- No Garage
- Total Parking
- 1
Utilities
- Cooling
- Central air conditioning, Air exchanger
- Heating
- Forced air, Natural gas
- Water
- Municipal water
Feature Highlights
- Community
- -
- Lot Features
- In suite Laundry
- Security
- -
- Pool
- -
- Waterfront
- -
