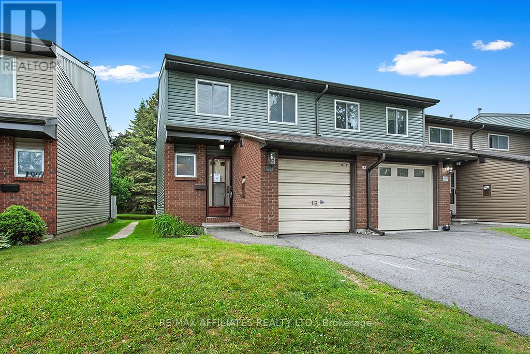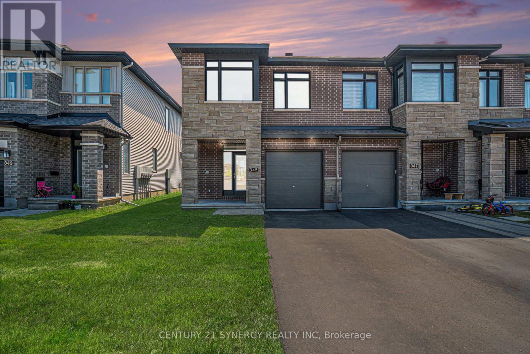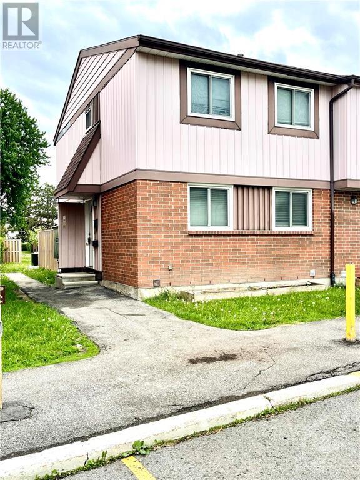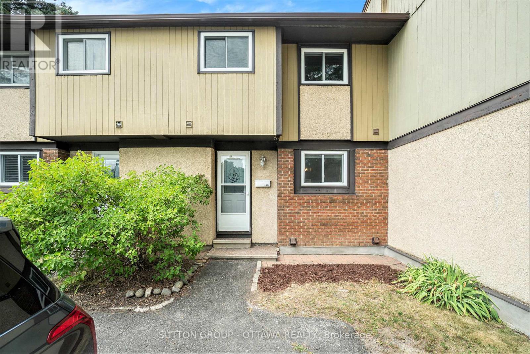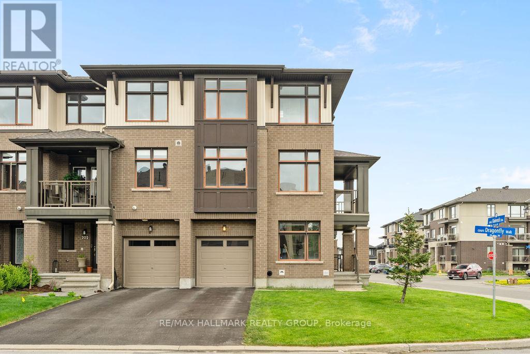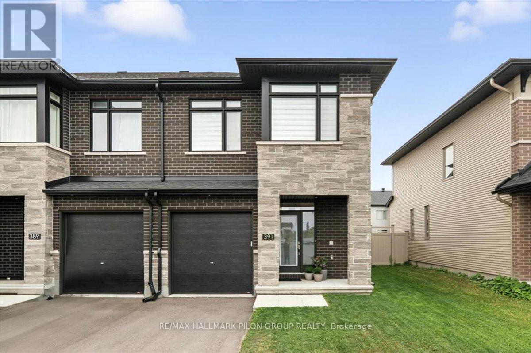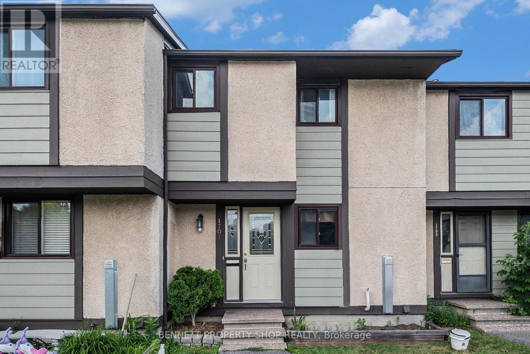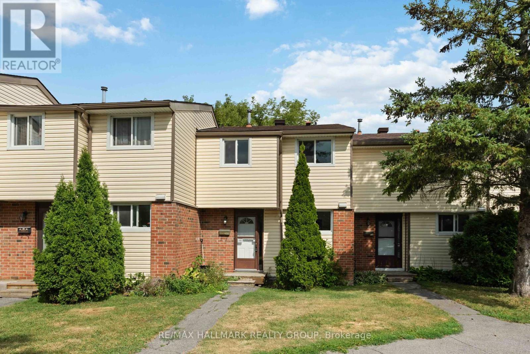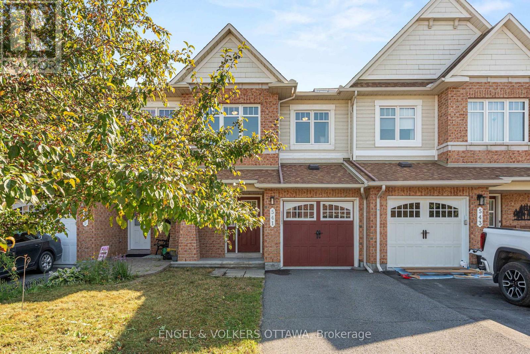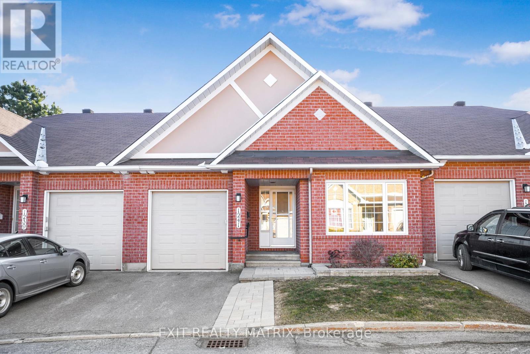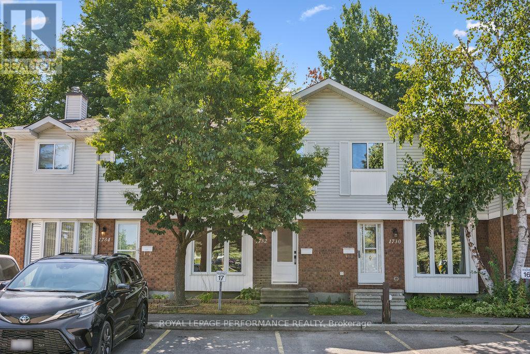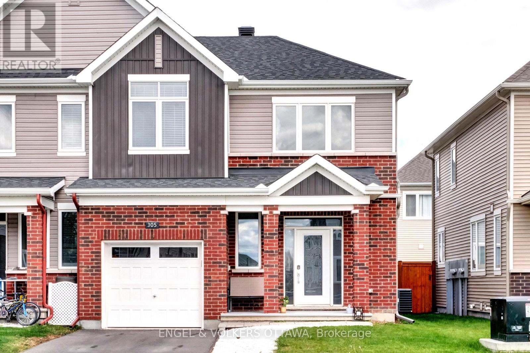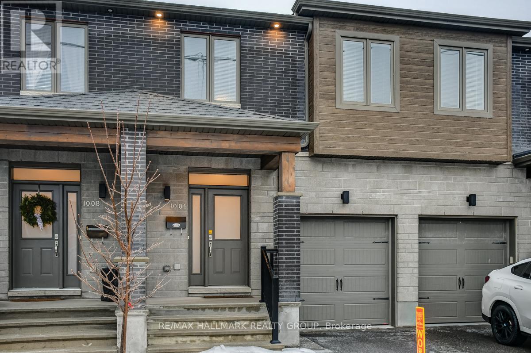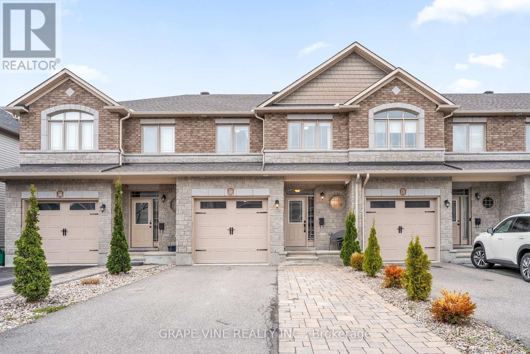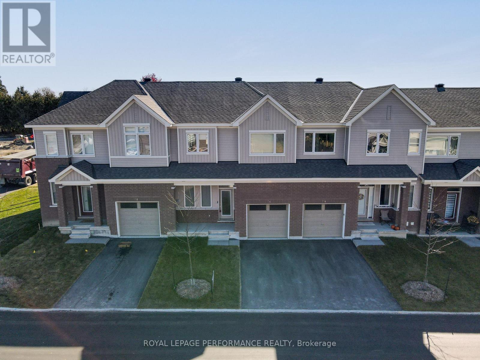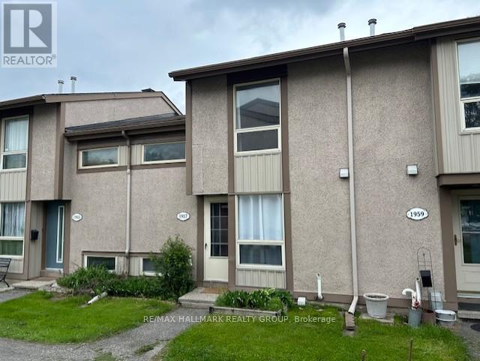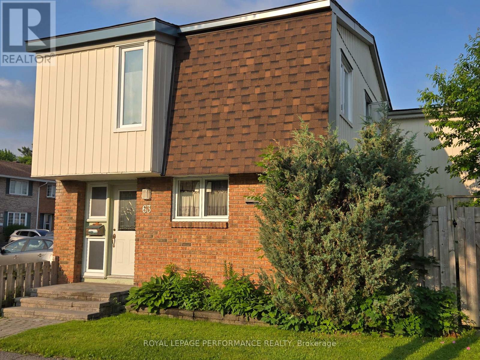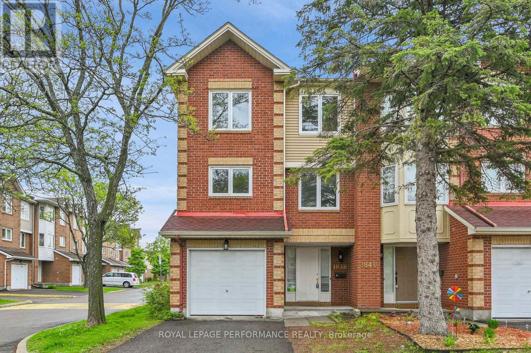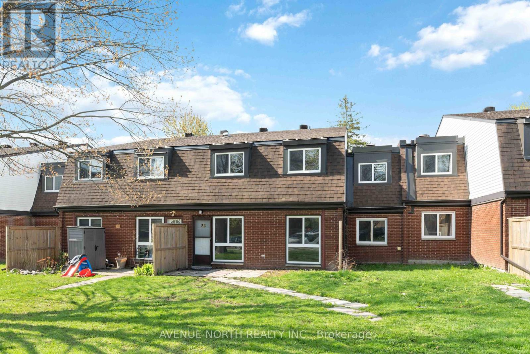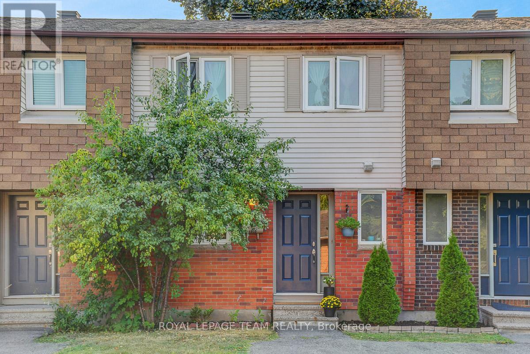Mirna Botros
613-600-26262296 Orient Park Drive Unit 40 - $375,000
2296 Orient Park Drive Unit 40 - $375,000
2296 Orient Park Drive Unit 40
$375,000
2303 - Blackburn Hamlet (South)
Ottawa, OntarioK1B4N6
3 beds
2 baths
2 parking
MLS#: X12355198Listed: 3 days agoUpdated:3 days ago
Description
Spacious 3-bedroom, 2-bathroom, 3-storey townhouse with an attached garage, in the family-oriented community of Blackburn Hamlet. This property backs directly onto a park and features a functional layout with a bright living and dining area, a practical kitchen, and three well-sized bedrooms upstairs. The semi-finished basement offers additional living space with a rec room area, laundry, and storage. Enjoy a private backyard with no rear neighbor's and direct access to green space, including protected NCC offering residences' great bike paths, walking trails & the Green's Creek conservation area - offering families year-round outdoor activities such as trekking, cross-country skiing, tobogganing & more. Close to schools, recreation, shopping, and transit. (id:58075)Details
Details for 2296 Orient Park Drive Unit 40, Ottawa, Ontario- Property Type
- Single Family
- Building Type
- Row Townhouse
- Storeys
- 2
- Neighborhood
- 2303 - Blackburn Hamlet (South)
- Land Size
- -
- Year Built
- -
- Annual Property Taxes
- $2,759
- Parking Type
- Attached Garage, Garage
Inside
- Appliances
- Washer, Refrigerator, Dishwasher, Stove, Dryer, Blinds, Garage door opener remote(s)
- Rooms
- 9
- Bedrooms
- 3
- Bathrooms
- 2
- Fireplace
- -
- Fireplace Total
- -
- Basement
- Unfinished, N/A
Building
- Architecture Style
- -
- Direction
- Innes Rd in Blackburn Hamlet to Orient Park Dr
- Type of Dwelling
- row_townhouse
- Roof
- -
- Exterior
- Concrete
- Foundation
- Brick
- Flooring
- -
Land
- Sewer
- -
- Lot Size
- -
- Zoning
- -
- Zoning Description
- -
Parking
- Features
- Attached Garage, Garage
- Total Parking
- 2
Utilities
- Cooling
- Central air conditioning
- Heating
- Forced air, Natural gas
- Water
- -
Feature Highlights
- Community
- Pet Restrictions
- Lot Features
- -
- Security
- -
- Pool
- -
- Waterfront
- -
