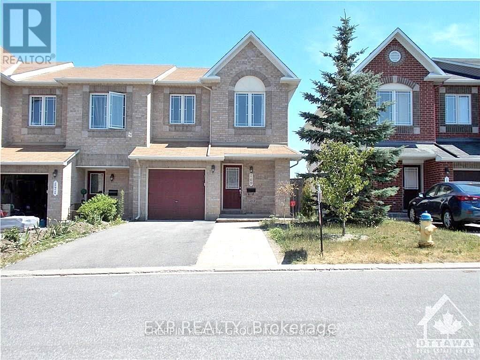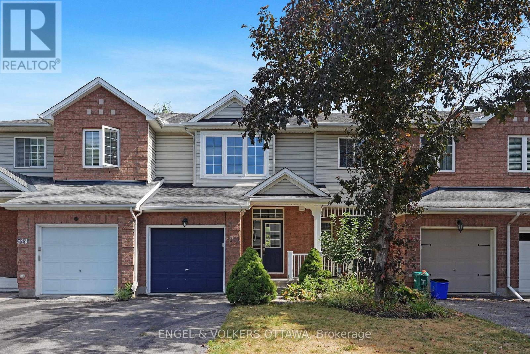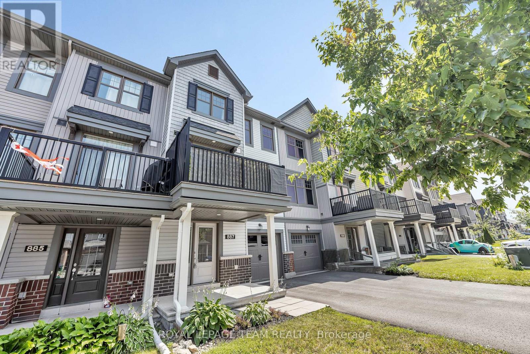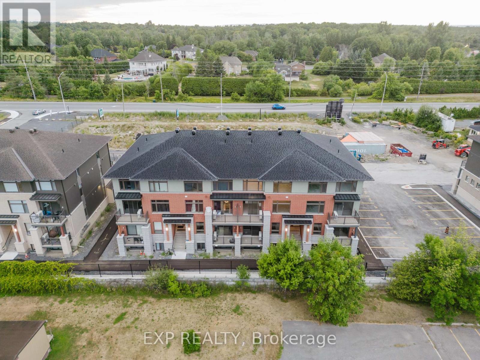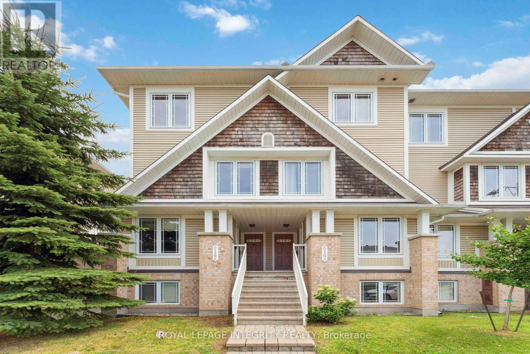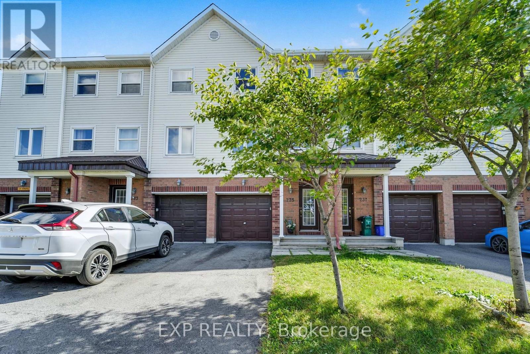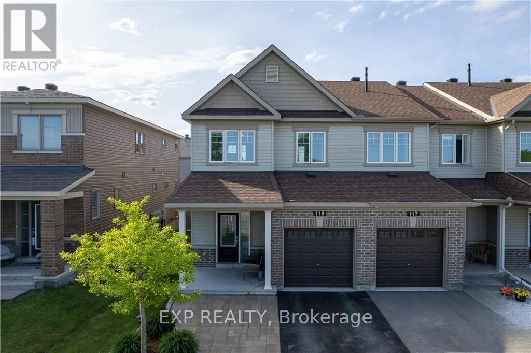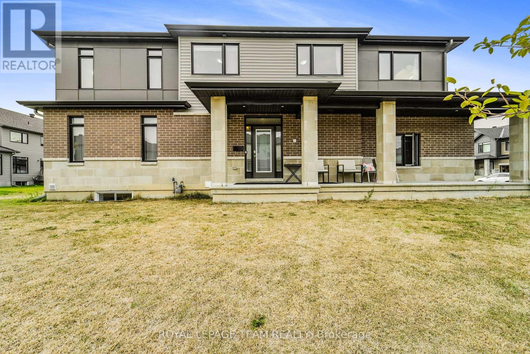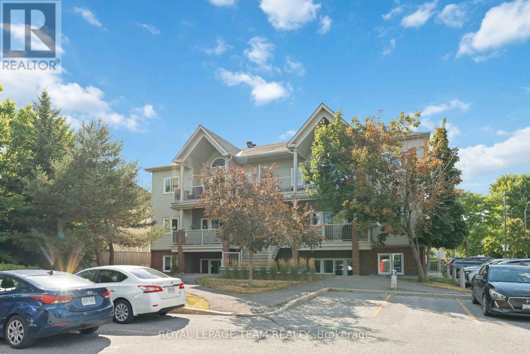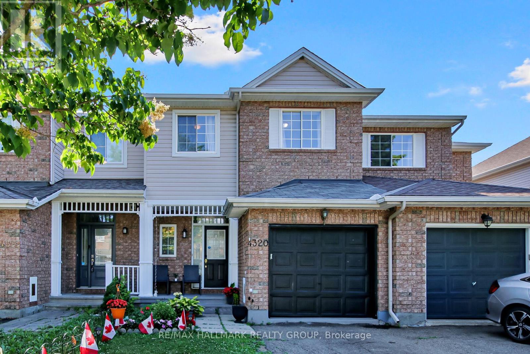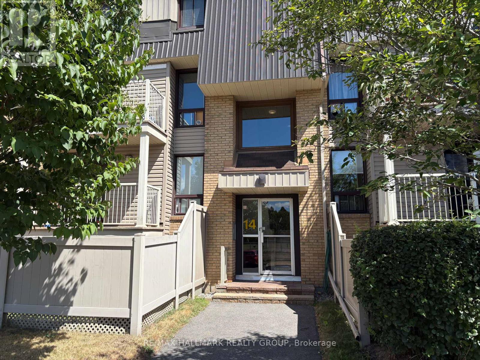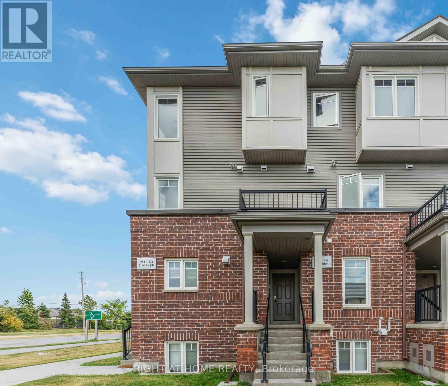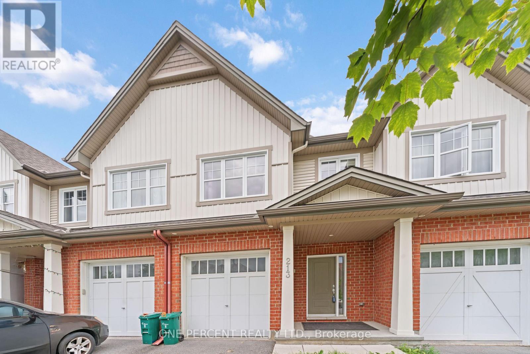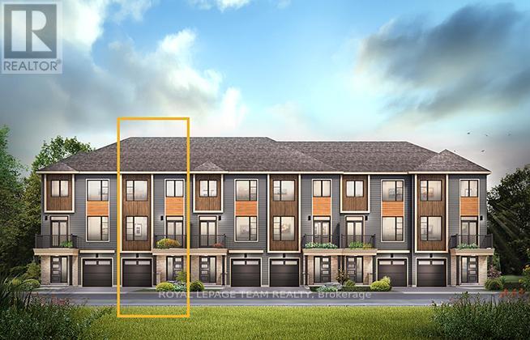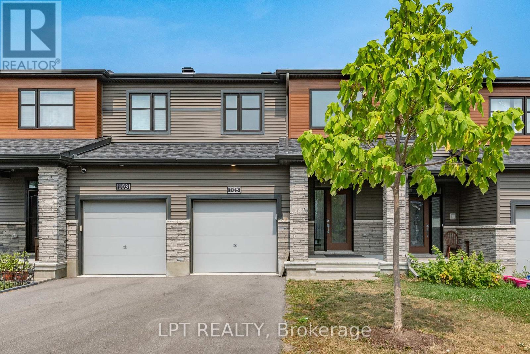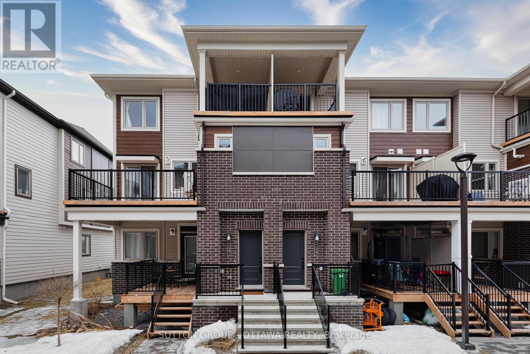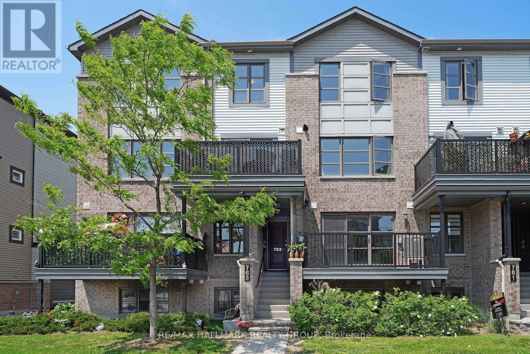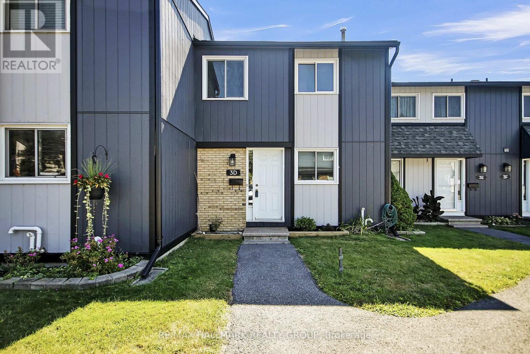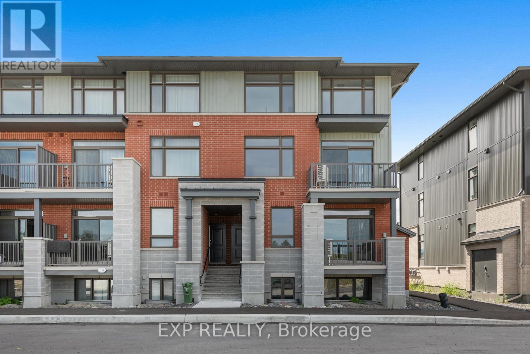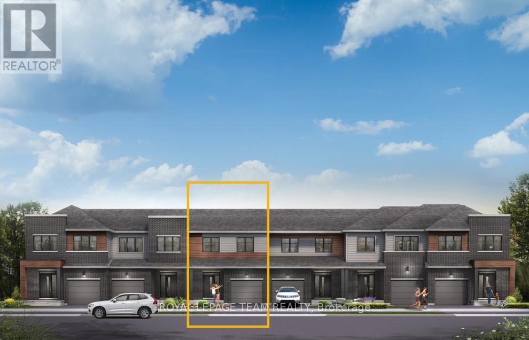Mirna Botros
613-600-2626203 Brambling Way - $639,000
203 Brambling Way - $639,000
203 Brambling Way
$639,000
7711 - Barrhaven - Half Moon Bay
Ottawa, OntarioK2J5V5
3 beds
3 baths
2 parking
MLS#: X12416114Listed: about 4 hours agoUpdated:about 3 hours ago
Description
Tucked into a family-friendly neighborhood, this beautifully maintained home is surrounded by everyday conveniences just minutes from parks, schools, shopping and transit! Step inside and follow the flow of hardwood floors through the open-concept main level, where the kitchen, dining and living room areas connect with ease. A cozy fireplace creates a warm focal point, while large windows invite in natural light throughout the day. The kitchen is designed for both function and style, featuring granite countertops, stainless steel appliances, a breakfast island, tile backsplash and a pantry for added storage. The main level of this home makes for a great space for casual meals or hosting friends and family. Upstairs, upgraded laminate flooring adds a clean, modern touch. The spacious primary bedroom includes a walk-in closet and a 4-piece ensuite with a soaker tub and glass shower. Two additional bedrooms offer generous space and share a full 4-piece bath. The finished lower level extends the living space with room for a family or rec room and includes rough-in plumbing for future customization. A large storage room provides practical organization. Outside, enjoy a fully fenced backyard with a newly built composite Trex deck (2024) and a pergola - ideal for relaxing or entertaining outdoors. This home is move-in ready and offers thoughtful upgrades throughout in a location that's close to it all! Schedule a private viewing today. (id:58075)Details
Details for 203 Brambling Way, Ottawa, Ontario- Property Type
- Single Family
- Building Type
- Row Townhouse
- Storeys
- 2
- Neighborhood
- 7711 - Barrhaven - Half Moon Bay
- Land Size
- 20 x 98.6 FT
- Year Built
- -
- Annual Property Taxes
- $4,169
- Parking Type
- Attached Garage, Garage, Inside Entry
Inside
- Appliances
- Washer, Refrigerator, Dishwasher, Stove, Dryer, Microwave, Hood Fan, Window Coverings, Garage door opener
- Rooms
- 10
- Bedrooms
- 3
- Bathrooms
- 3
- Fireplace
- -
- Fireplace Total
- 1
- Basement
- Finished, N/A
Building
- Architecture Style
- -
- Direction
- Greenbank Road & Cambrian Road
- Type of Dwelling
- row_townhouse
- Roof
- -
- Exterior
- Brick
- Foundation
- Poured Concrete
- Flooring
- -
Land
- Sewer
- Sanitary sewer
- Lot Size
- 20 x 98.6 FT
- Zoning
- -
- Zoning Description
- -
Parking
- Features
- Attached Garage, Garage, Inside Entry
- Total Parking
- 2
Utilities
- Cooling
- Central air conditioning
- Heating
- Forced air, Natural gas
- Water
- Municipal water
Feature Highlights
- Community
- School Bus, Community Centre
- Lot Features
- Lane
- Security
- -
- Pool
- -
- Waterfront
- -
