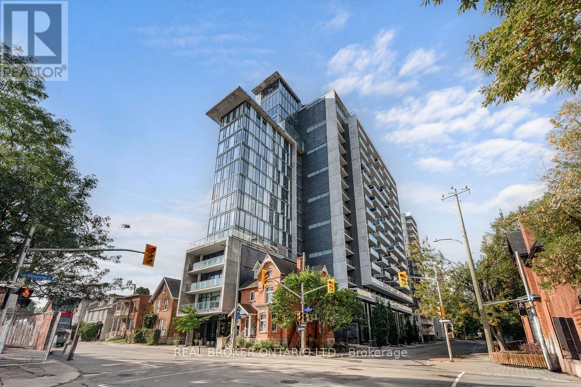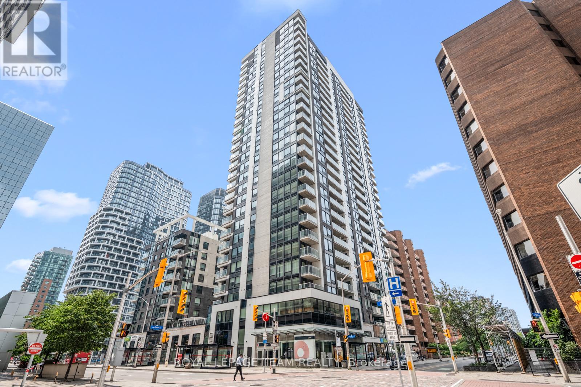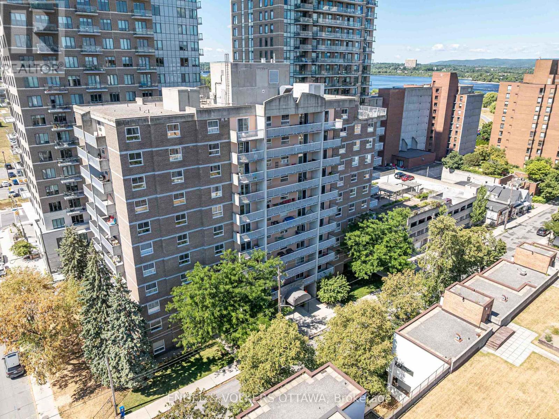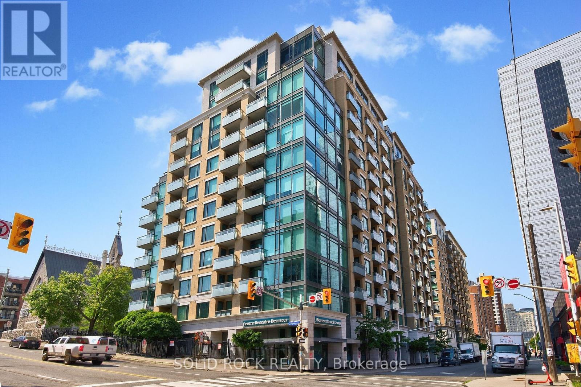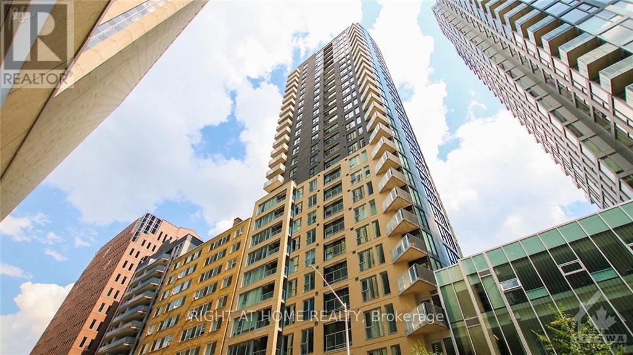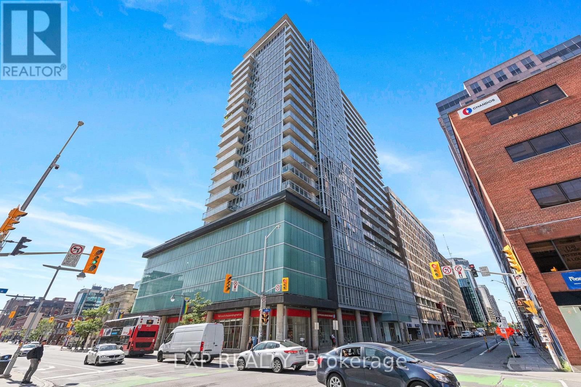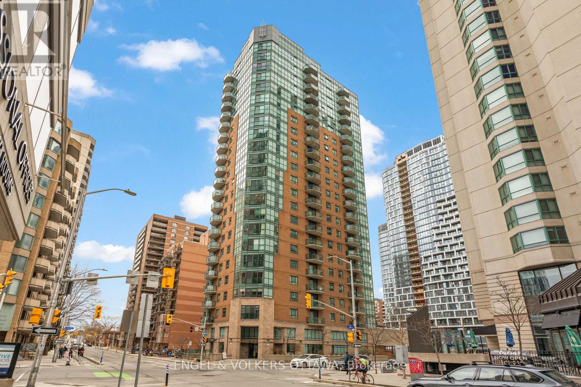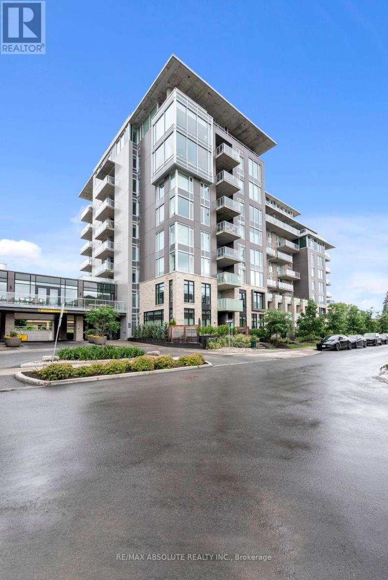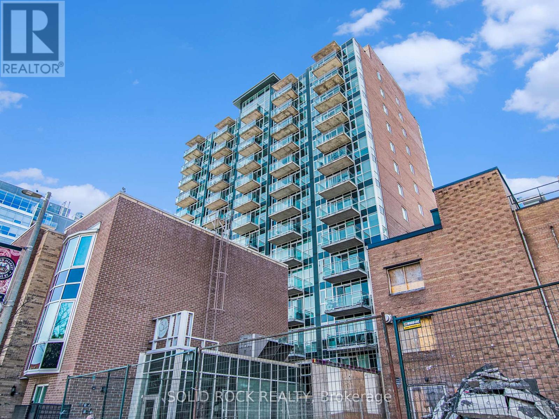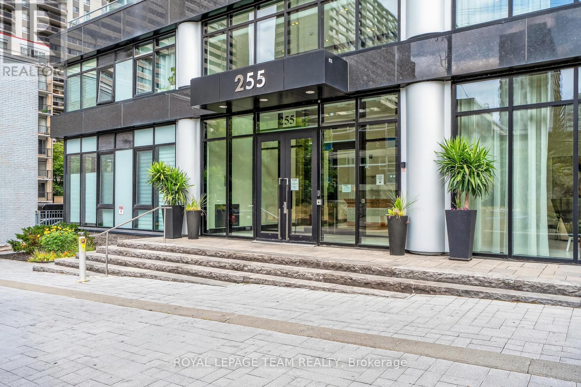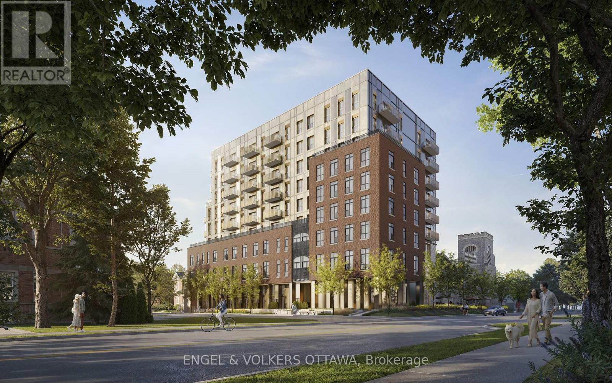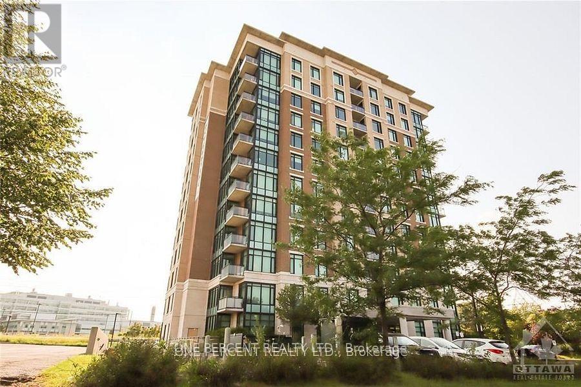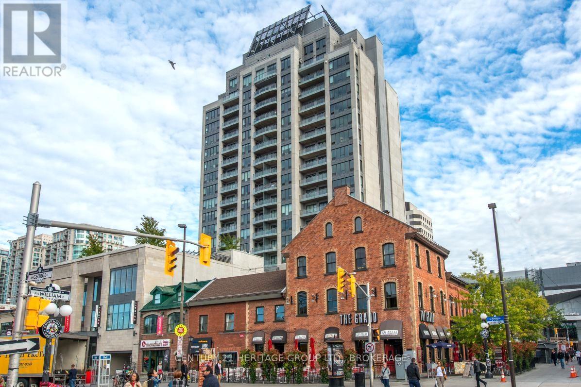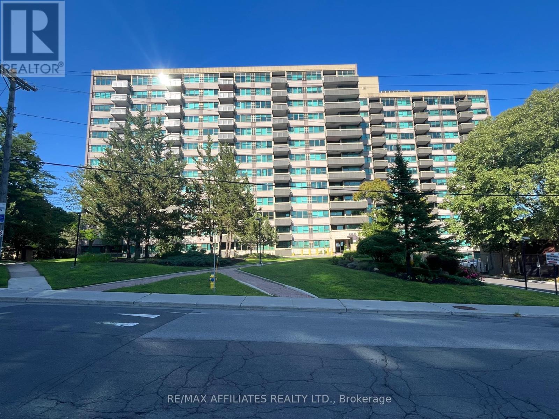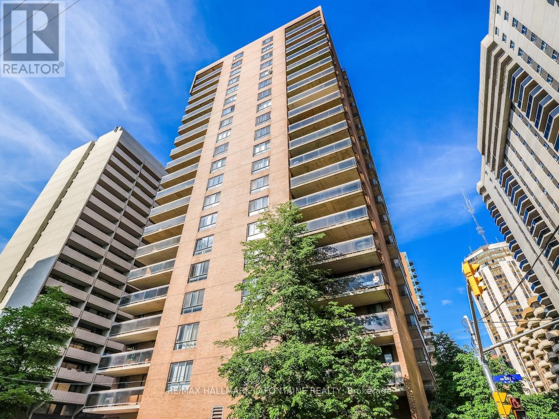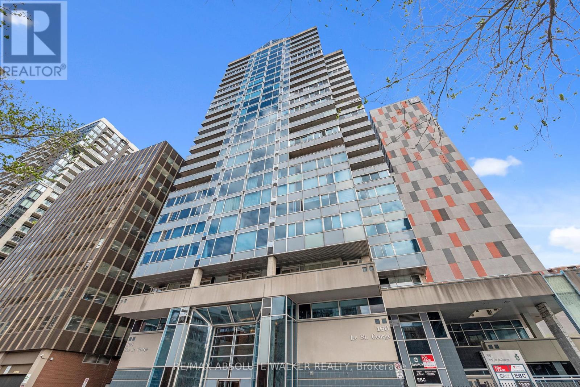Mirna Botros
613-600-262620 The Driveway Avenue Unit 605 - $525,000
20 The Driveway Avenue Unit 605 - $525,000
20 The Driveway Avenue Unit 605
$525,000
4104 - Ottawa Centre/Golden Triangle
Ottawa, OntarioK2P1C8
2 beds
2 baths
1 parking
MLS#: X12276862Listed: 3 months agoUpdated:28 days ago
Description
Discover this exceptionally spacious 2 bedroom, 2 bathroom condo in the sought-after Golden Triangle. Perfectly positioned just steps from the scenic Rideau canal and minutes to the vibrant Elgin Street with its eclectic mix of boutiques, cafes and restaurants. University of Ottawa and downtown are just a short stroll away via the nearby footbridge. Freshly painted, this bright and inviting unit offers generous living and dining areas, two well-sized bedrooms and a large covered balcony - ideal for relaxing and taking in downtown views. Residents enjoy a full-service condominium lifestyle with excellent amenities, including an indoor swimming pool and a guest suite for visitors. This unit includes heat, hydro, central air conditioning, underground parking, storage locker, making for truly carefree city living. (id:58075)Details
Details for 20 The Driveway Avenue Unit 605, Ottawa, Ontario- Property Type
- Single Family
- Building Type
- Apartment
- Storeys
- -
- Neighborhood
- 4104 - Ottawa Centre/Golden Triangle
- Land Size
- -
- Year Built
- -
- Annual Property Taxes
- $4,974
- Parking Type
- Garage, Underground
Inside
- Appliances
- Refrigerator, Stove
- Rooms
- 7
- Bedrooms
- 2
- Bathrooms
- 2
- Fireplace
- -
- Fireplace Total
- -
- Basement
- -
Building
- Architecture Style
- -
- Direction
- The Driveway and Central Av
- Type of Dwelling
- apartment
- Roof
- -
- Exterior
- Brick
- Foundation
- -
- Flooring
- -
Land
- Sewer
- -
- Lot Size
- -
- Zoning
- -
- Zoning Description
- -
Parking
- Features
- Garage, Underground
- Total Parking
- 1
Utilities
- Cooling
- Central air conditioning
- Heating
- Baseboard heaters, Electric
- Water
- -
Feature Highlights
- Community
- Pet Restrictions
- Lot Features
- -
- Security
- -
- Pool
- -
- Waterfront
- -
