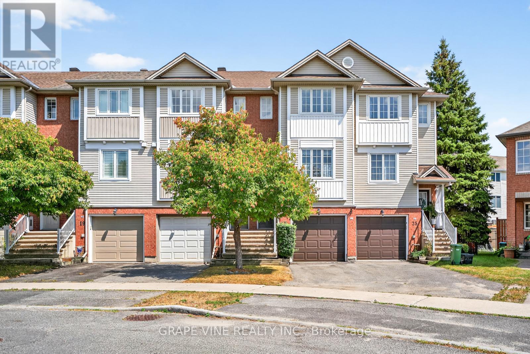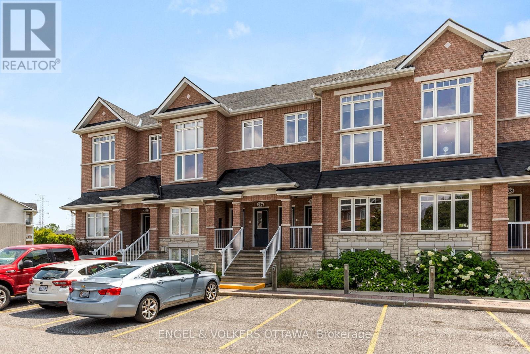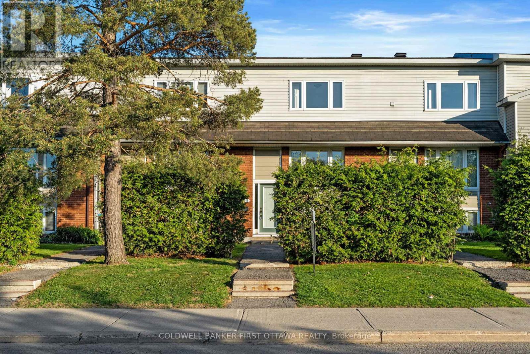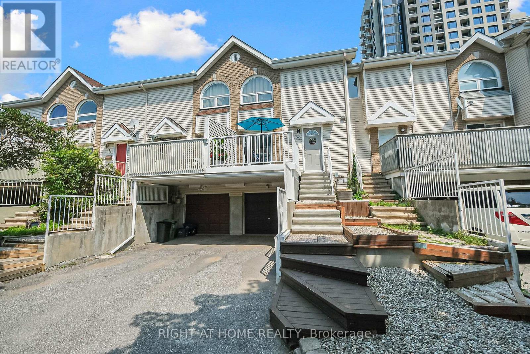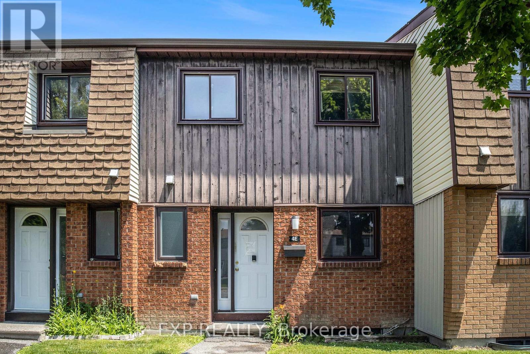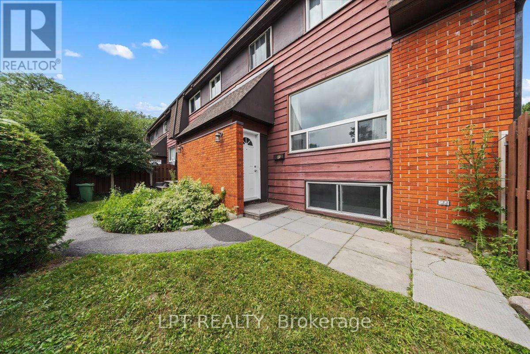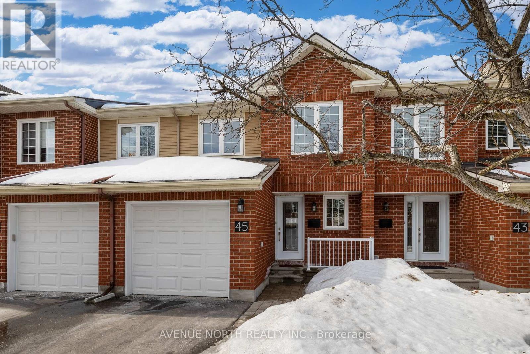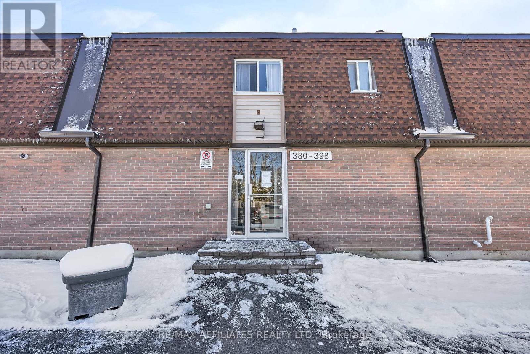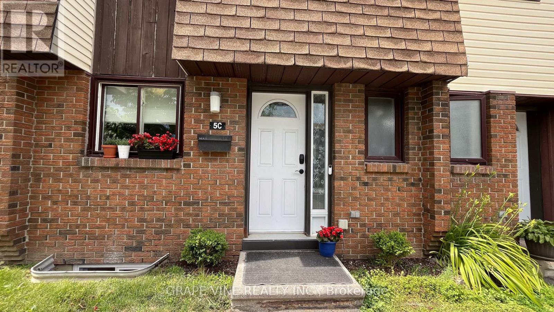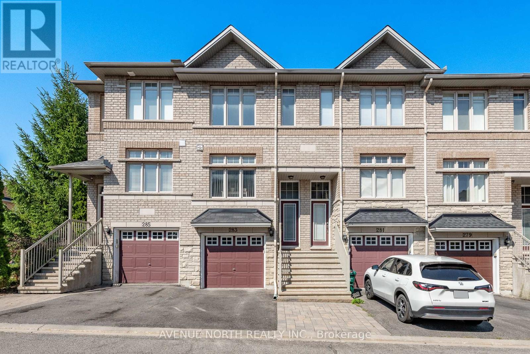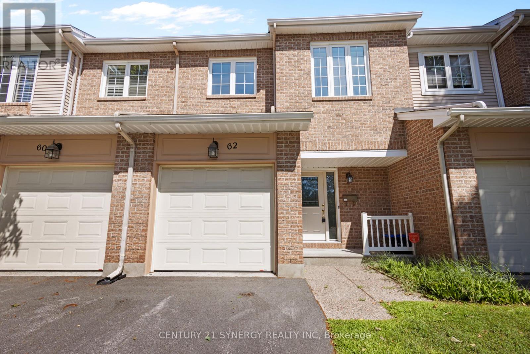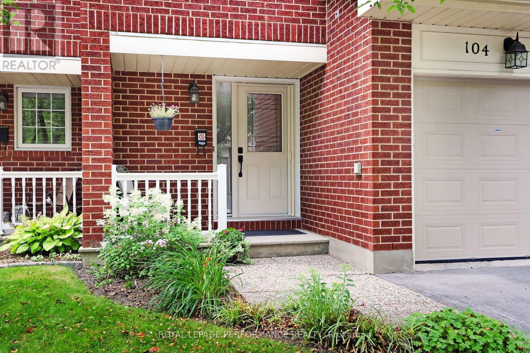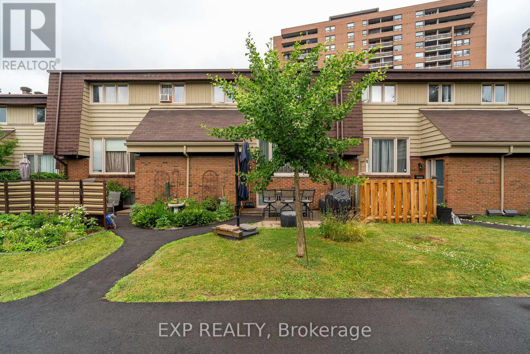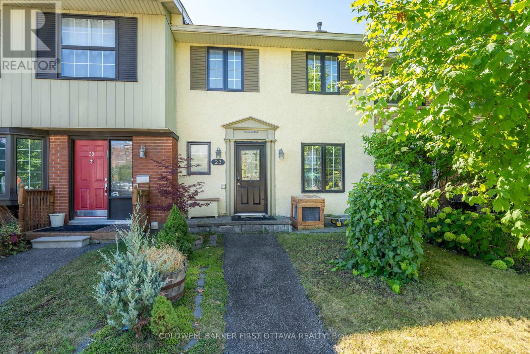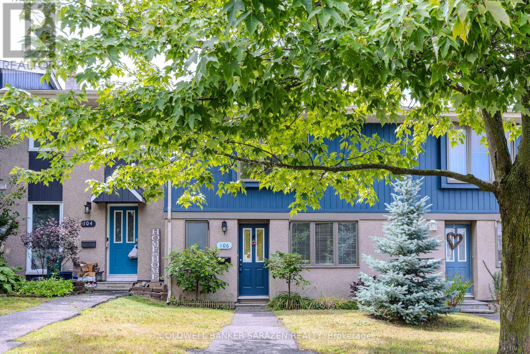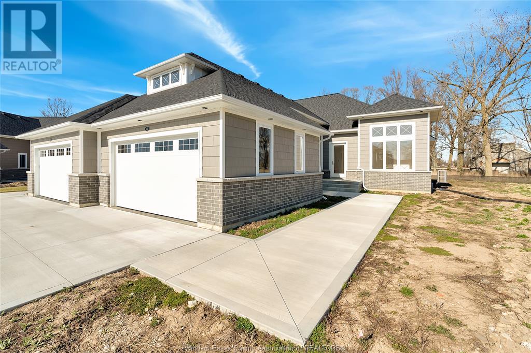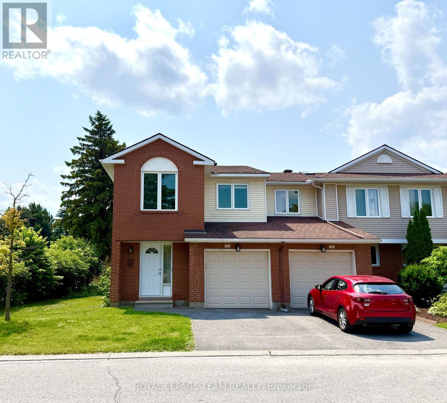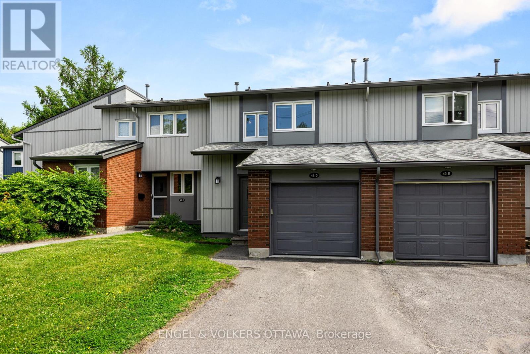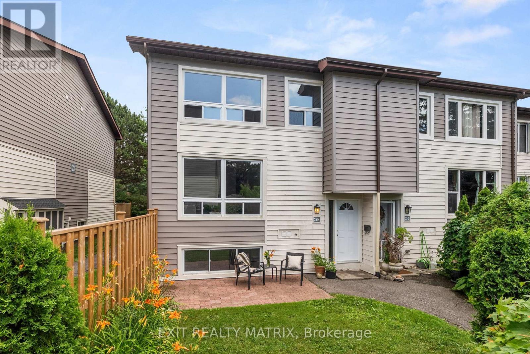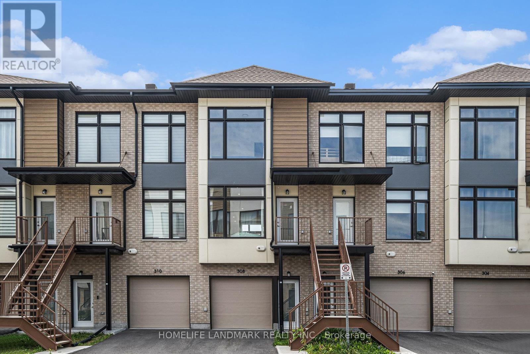Mirna Botros
613-600-26262 Bertona Street Unit 5 - $439,900
2 Bertona Street Unit 5 - $439,900
2 Bertona Street Unit 5
$439,900
7606 - Manordale
Ottawa, OntarioK2G0W2
3 beds
3 baths
2 parking
MLS#: X12258465Listed: about 2 months agoUpdated:6 days ago
Description
Welcome to this well-maintained 3-bedroom, 3-bathroom condo townhouse offering a smart layout, tasteful finishes, and an unbeatable location. With hardwood flooring throughout the main living areas and the second level, this home is both stylish and easy to maintain. Step into the foyer where a convenient powder room awaits perfect for guests. A few steps up, the dining room provides a lovely view of the spacious living room below and connects seamlessly to the generously sized kitchen. Complete with a bright window, ample counter space, and abundant cabinetry, the kitchen is ideal for both everyday cooking and entertaining.The living room is filled with natural light and features direct access to the private backyard through sliding patio doors making it a cozy space to relax or host friends and family. Upstairs, the hardwood continues throughout the three well-proportioned bedrooms. A shared full bathroom serves the secondary bedrooms, while the primary suite offers its own 3-piece ensuite and an oversized walk-in closet to comfortably meet all your storage needs. Just down from the living room is a large, private laundry room with plenty of additional storage. The lower level remains unfinished and awaits your personal touch perfect for a future recreation room. Located close to shopping, restaurants, schools, recreation facilities, DND Headquarters, and with quick access to both Highway 416 and 417, this home offers exceptional value in a highly connected community. (id:58075)Details
Details for 2 Bertona Street Unit 5, Ottawa, Ontario- Property Type
- Single Family
- Building Type
- Row Townhouse
- Storeys
- 2
- Neighborhood
- 7606 - Manordale
- Land Size
- -
- Year Built
- -
- Annual Property Taxes
- $3,134
- Parking Type
- Attached Garage, Garage
Inside
- Appliances
- Washer, Refrigerator, Dishwasher, Stove, Dryer, Hood Fan
- Rooms
- 9
- Bedrooms
- 3
- Bathrooms
- 3
- Fireplace
- -
- Fireplace Total
- -
- Basement
- Unfinished, Full
Building
- Architecture Style
- -
- Direction
- Knoxdale & Bertona
- Type of Dwelling
- row_townhouse
- Roof
- -
- Exterior
- Brick, Vinyl siding
- Foundation
- Poured Concrete
- Flooring
- -
Land
- Sewer
- -
- Lot Size
- -
- Zoning
- -
- Zoning Description
- -
Parking
- Features
- Attached Garage, Garage
- Total Parking
- 2
Utilities
- Cooling
- Central air conditioning
- Heating
- Forced air, Natural gas
- Water
- -
Feature Highlights
- Community
- Pet Restrictions
- Lot Features
- Carpet Free, In suite Laundry
- Security
- -
- Pool
- -
- Waterfront
- -
