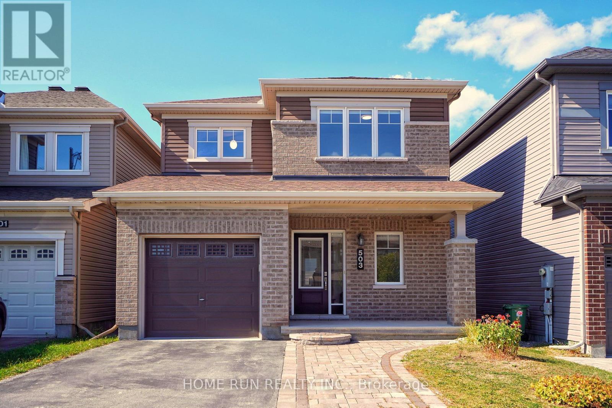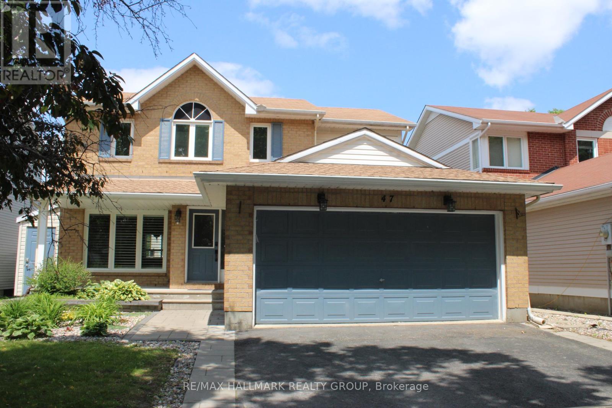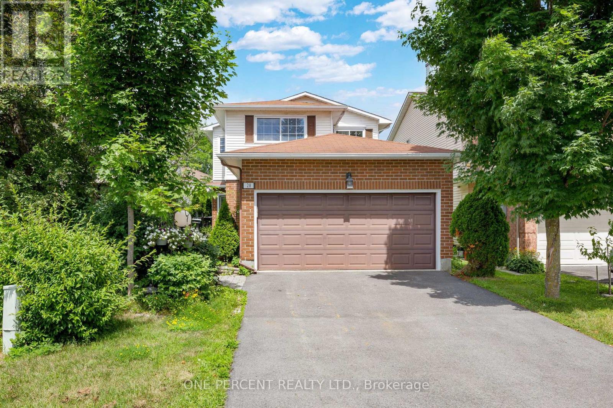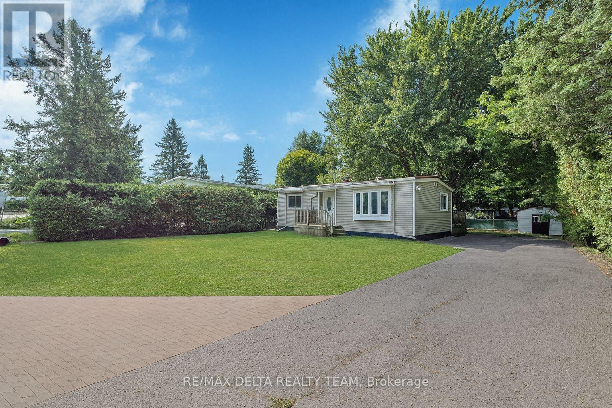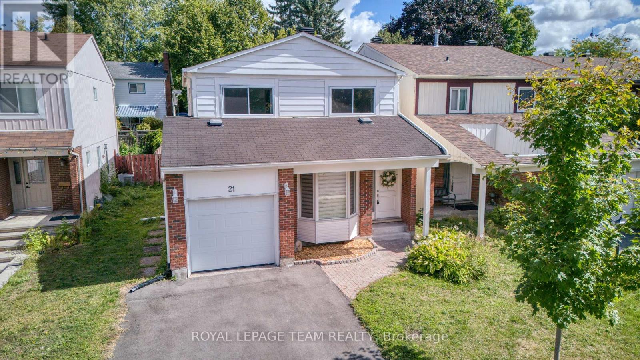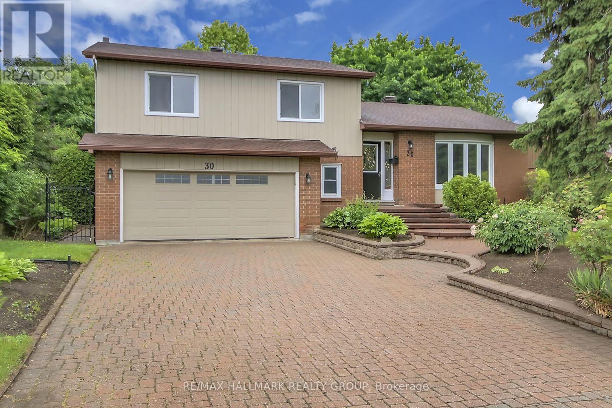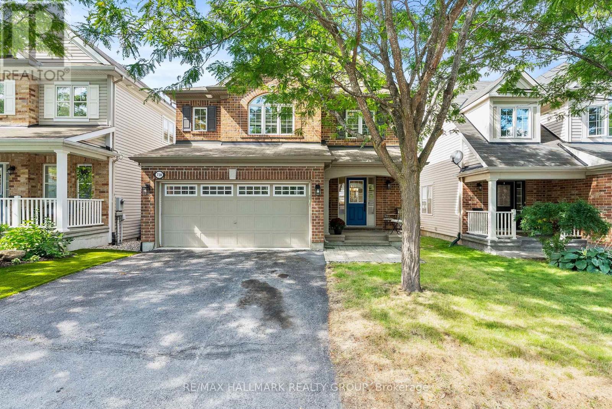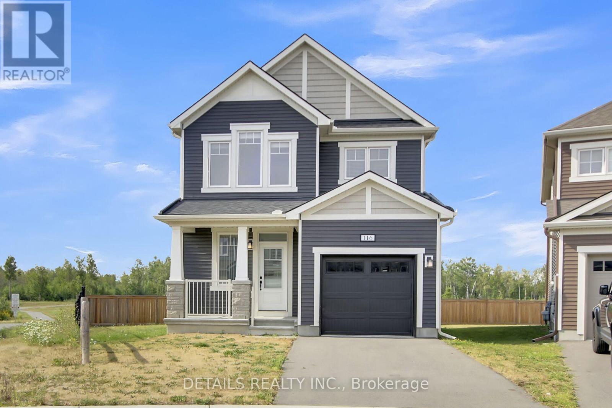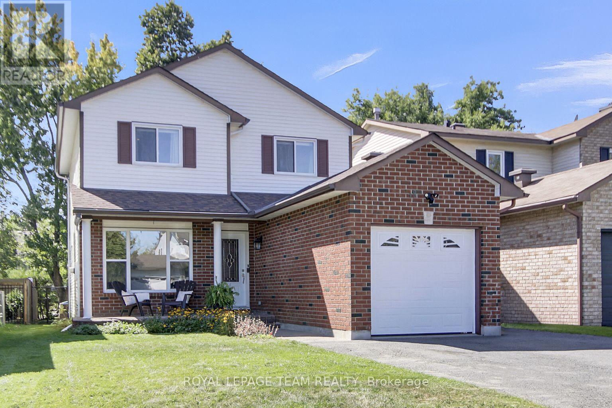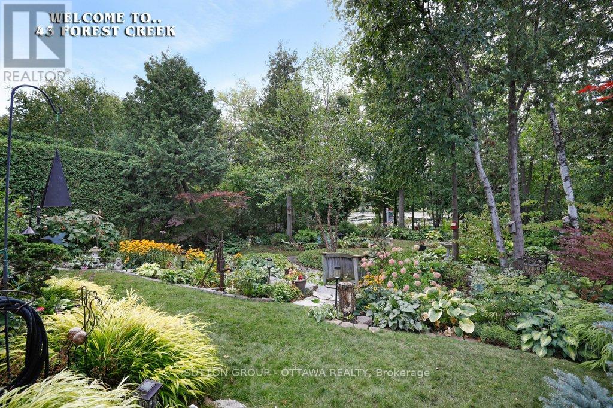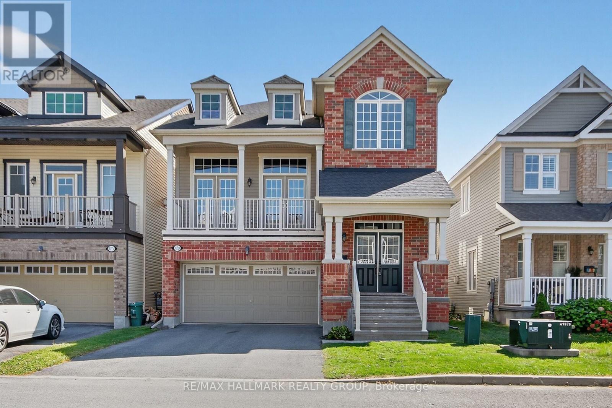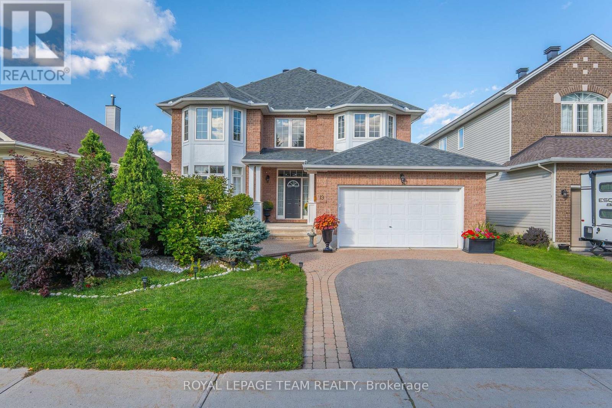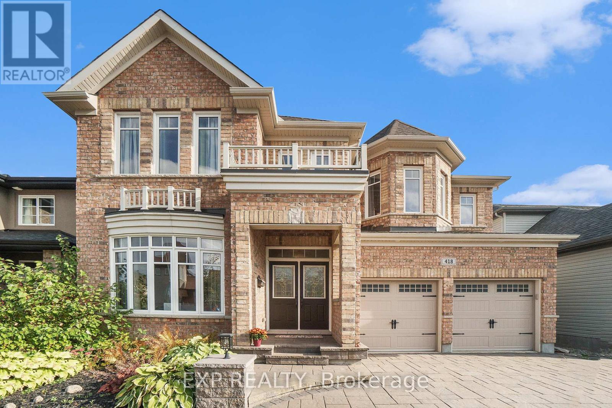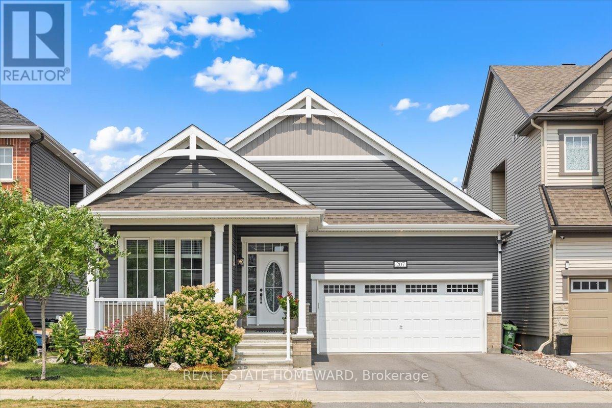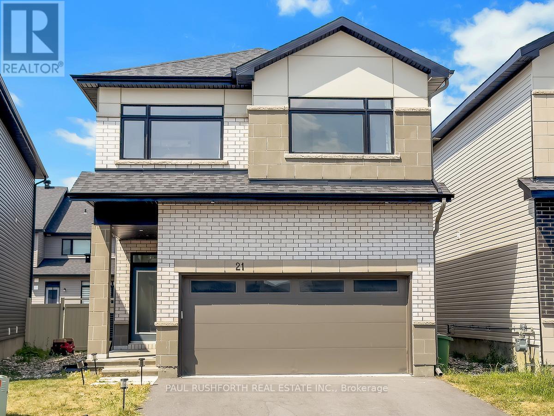Mirna Botros
613-600-262619 Mcclure Crescent - $699,000
19 Mcclure Crescent - $699,000
19 Mcclure Crescent
$699,000
9002 - Kanata - Katimavik
Ottawa, OntarioK2L2H1
3 beds
3 baths
6 parking
MLS#: X12414671Listed: about 13 hours agoUpdated:about 13 hours ago
Description
Charming 3-Bedroom Home in Family-Friendly Kanata! Welcome to 19 McClure Crescent, a spacious home with plenty of potential, set in the desirable Katimavik/Hazeldean community of Kanata. This location is known for its family-friendly atmosphere, excellent schools, and close proximity to parks, trails, and green spaces, ideal for outdoor recreation and an active lifestyle. Inside, the home offers three bedrooms, including a primary suite with a private ensuite. A full main bathroom plus a convenient main-floor powder room provide comfort for busy households. The main floor laundry, just off the kitchen, makes everyday living more efficient. The layout features a formal living room, separate dining room, and a cozy family room, giving you versatile spaces for gathering and entertaining. Durable laminate flooring flows through the main level and the unfinished basement provides a blank canvas for your future ideas whether thats a rec room, gym, etc. This property presents an excellent opportunity to personalize and add value in a well-established neighbourhood, just minutes from shopping, schools, transit, and major highways. (id:58075)Details
Details for 19 Mcclure Crescent, Ottawa, Ontario- Property Type
- Single Family
- Building Type
- House
- Storeys
- 2
- Neighborhood
- 9002 - Kanata - Katimavik
- Land Size
- 60 x 100 FT
- Year Built
- -
- Annual Property Taxes
- $5,029
- Parking Type
- Attached Garage, Garage
Inside
- Appliances
- Washer, Refrigerator, Dishwasher, Stove, Dryer, Hood Fan
- Rooms
- 11
- Bedrooms
- 3
- Bathrooms
- 3
- Fireplace
- -
- Fireplace Total
- -
- Basement
- Unfinished, N/A
Building
- Architecture Style
- -
- Direction
- Katimavik Rd. & Castlefrank Rd.
- Type of Dwelling
- house
- Roof
- -
- Exterior
- Brick, Vinyl siding
- Foundation
- Poured Concrete
- Flooring
- -
Land
- Sewer
- Sanitary sewer
- Lot Size
- 60 x 100 FT
- Zoning
- -
- Zoning Description
- -
Parking
- Features
- Attached Garage, Garage
- Total Parking
- 6
Utilities
- Cooling
- Central air conditioning
- Heating
- Forced air, Natural gas
- Water
- Municipal water
Feature Highlights
- Community
- -
- Lot Features
- -
- Security
- -
- Pool
- -
- Waterfront
- -
