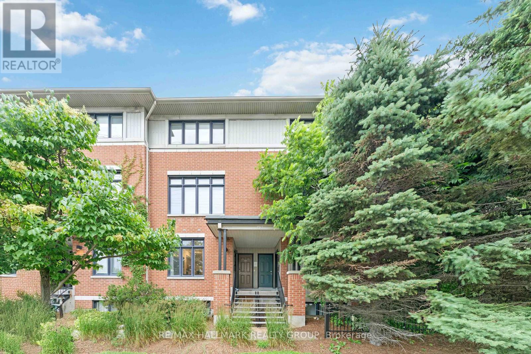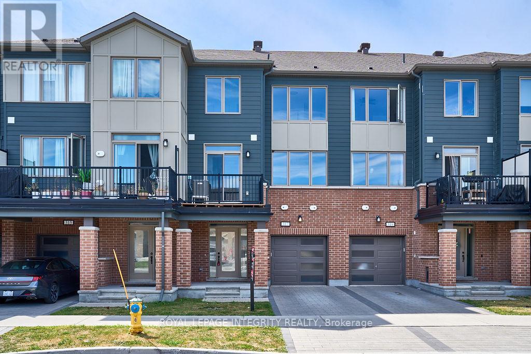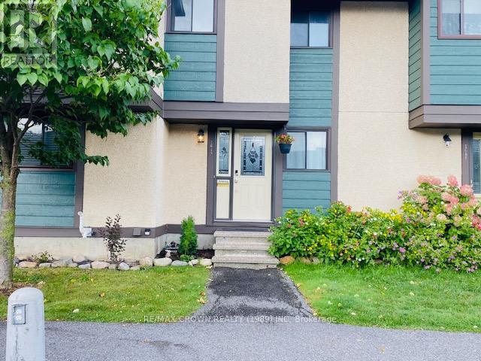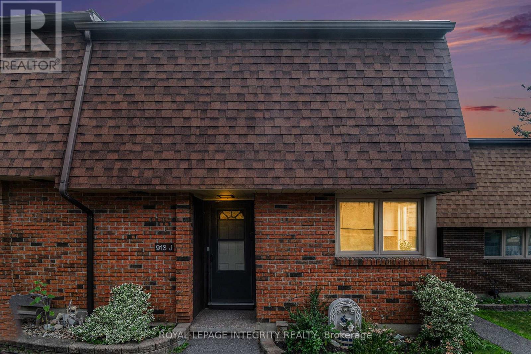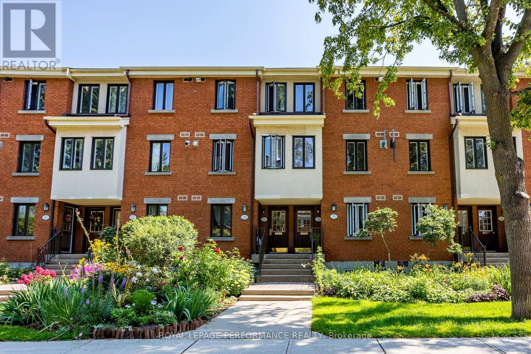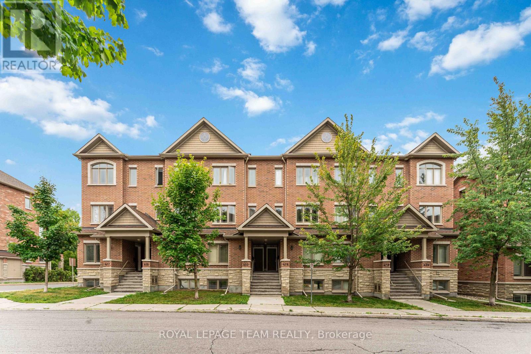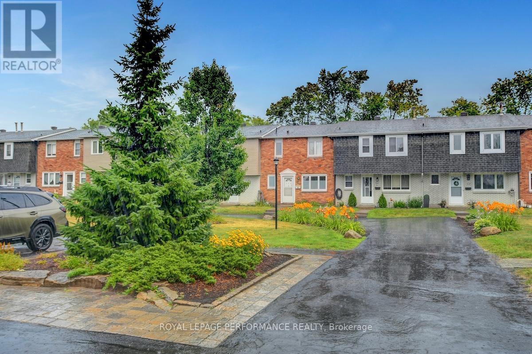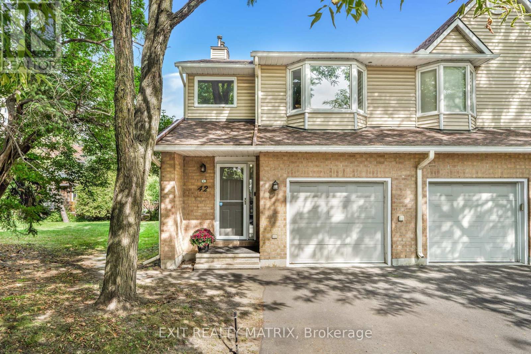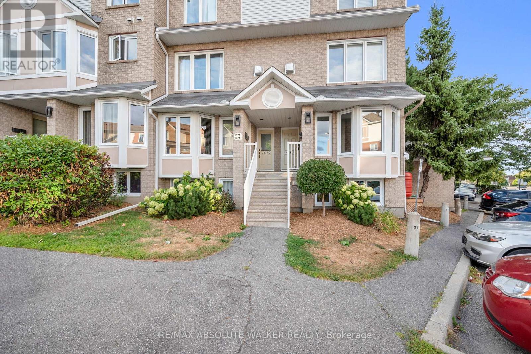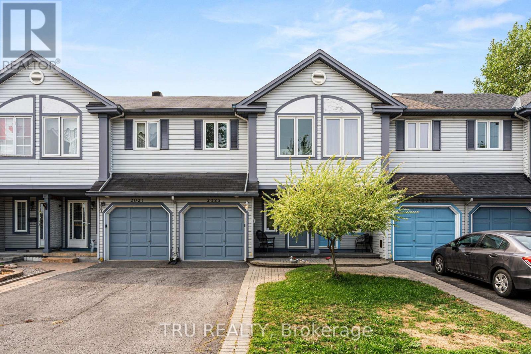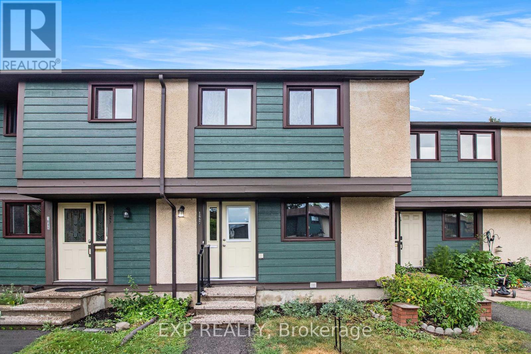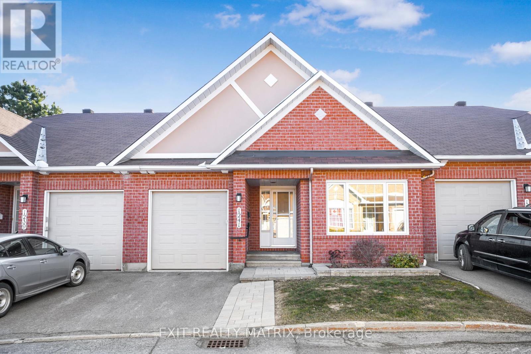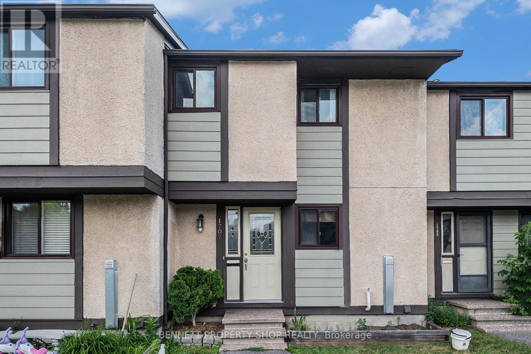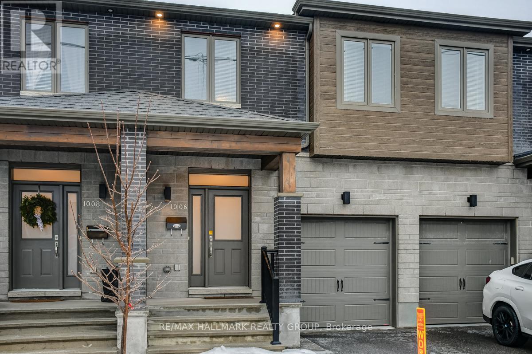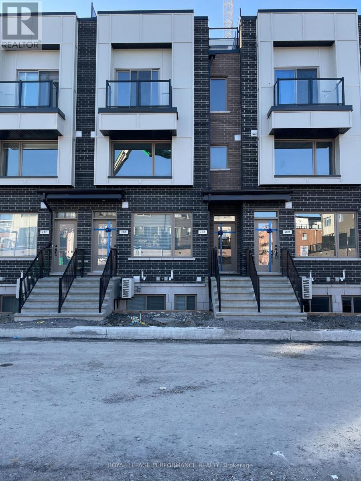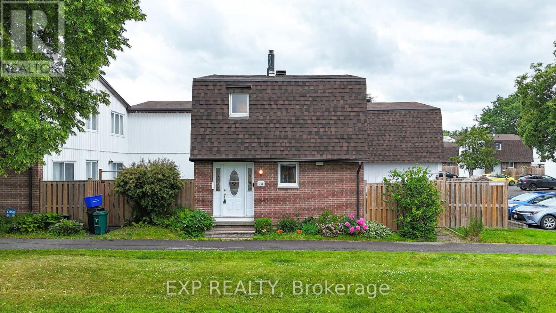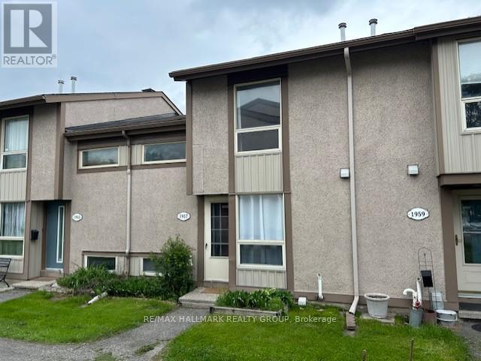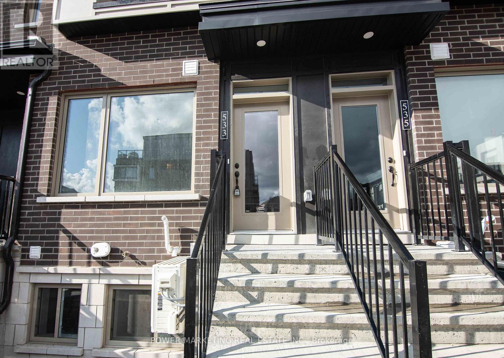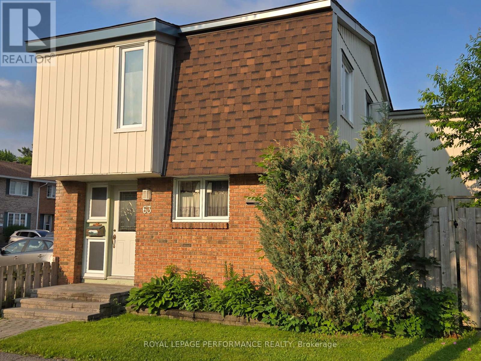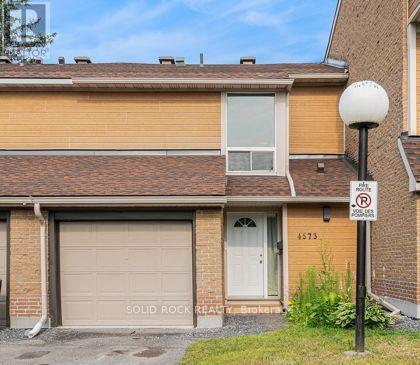Mirna Botros
613-600-26261448 Hemlock Road - $939,900
1448 Hemlock Road - $939,900
1448 Hemlock Road
$939,900
3104 - CFB Rockcliffe and Area
Ottawa, OntarioK1K4Z8
4 beds
10 baths
2 parking
MLS#: X12397530Listed: 3 days agoUpdated:3 days ago
Description
This executive townhome is the largest on offer and will impress you at every turn. 4 bedrooms, 3.5 bathrooms, 2 car garage and spectacular 3rd floor terraces. Perfect main floor living w/ the kitchen at the heart of the home, quartz waterfall island, gorgeous backsplash, designer lights and SS appliances. Modern, yet comfortable. Spacious dining area w/ a view to the park across the street and a living room w/ access to a south facing balcony. Upstairs features the primary bedroom w/ walk-in closet and ensuite, two more bedrooms, full bath and 2nd floor laundry. The 3rd floor rooftop terrace w/ views to the Gatineau Hills and park across the street is the perfect urban oasis. Downstairs is a 4th bedroom that can be a family room, gym or home office, full bath and access to the garage. Snow and lawn care taken care via condo fee. (id:58075)Details
Details for 1448 Hemlock Road, Ottawa, Ontario- Property Type
- Single Family
- Building Type
- Row Townhouse
- Storeys
- 3
- Neighborhood
- 3104 - CFB Rockcliffe and Area
- Land Size
- 19 x 59.4 FT
- Year Built
- -
- Annual Property Taxes
- $6,857
- Parking Type
- Attached Garage, Garage
Inside
- Appliances
- Refrigerator, Central Vacuum, Window Coverings, Garage door opener remote(s)
- Rooms
- 8
- Bedrooms
- 4
- Bathrooms
- 10
- Fireplace
- -
- Fireplace Total
- -
- Basement
- Full
Building
- Architecture Style
- -
- Direction
- Montreal and Wanaki
- Type of Dwelling
- row_townhouse
- Roof
- -
- Exterior
- Brick
- Foundation
- Concrete
- Flooring
- -
Land
- Sewer
- Sanitary sewer
- Lot Size
- 19 x 59.4 FT
- Zoning
- -
- Zoning Description
- -
Parking
- Features
- Attached Garage, Garage
- Total Parking
- 2
Utilities
- Cooling
- Central air conditioning
- Heating
- Forced air, Natural gas
- Water
- Municipal water
Feature Highlights
- Community
- -
- Lot Features
- -
- Security
- -
- Pool
- -
- Waterfront
- -
