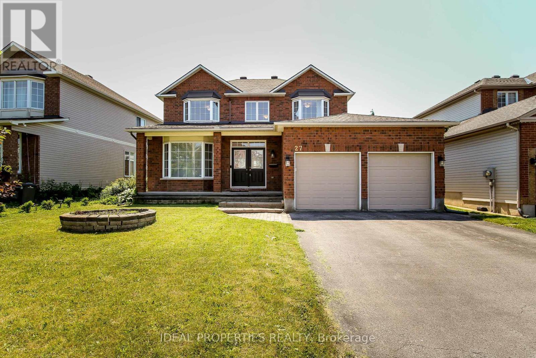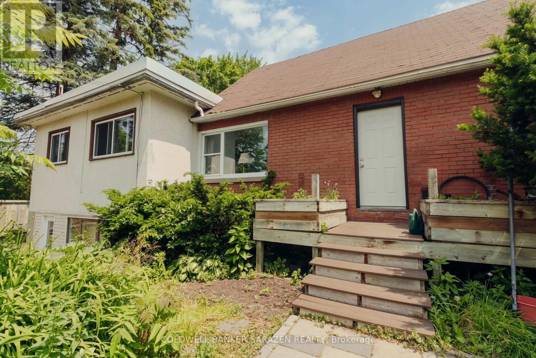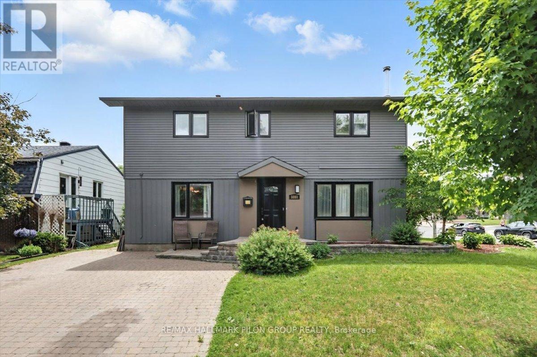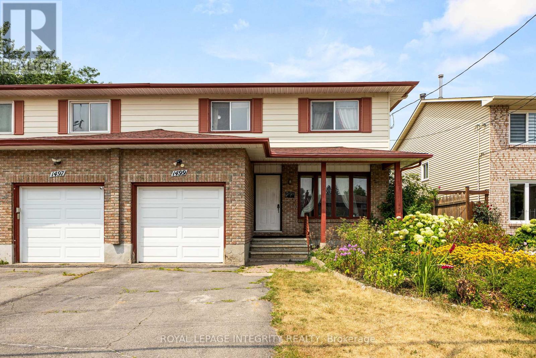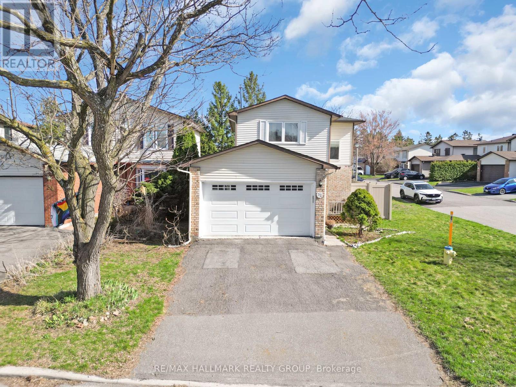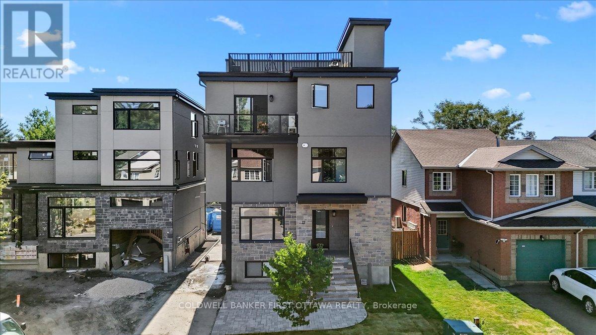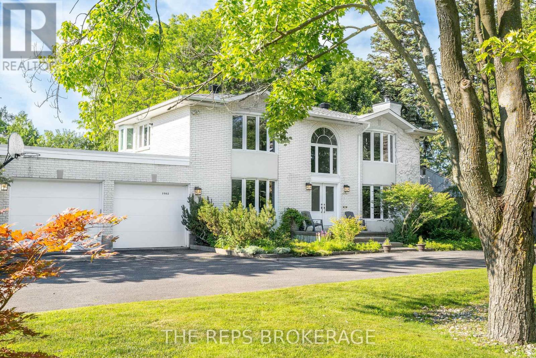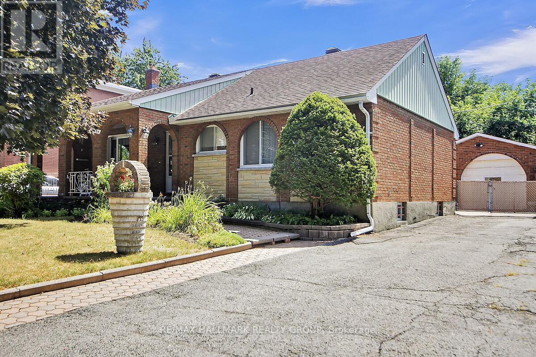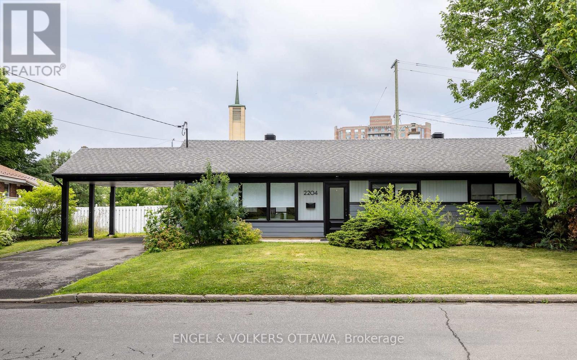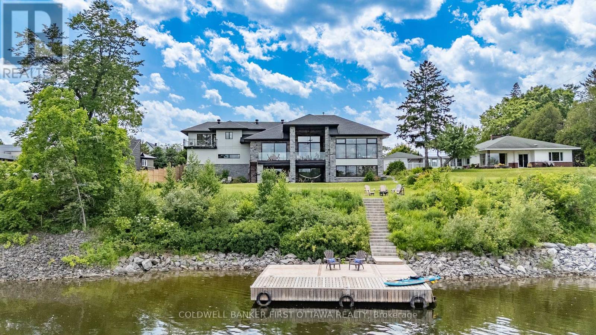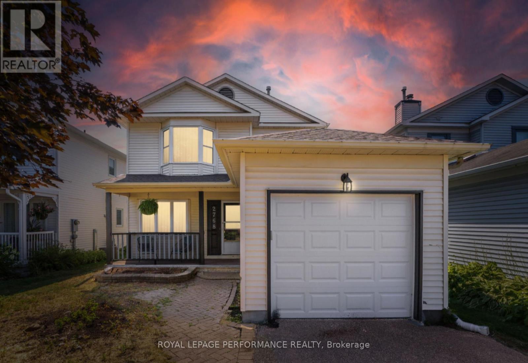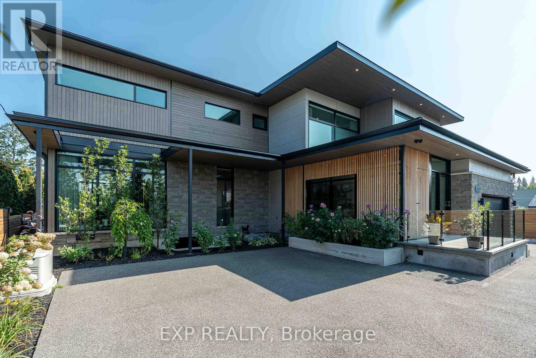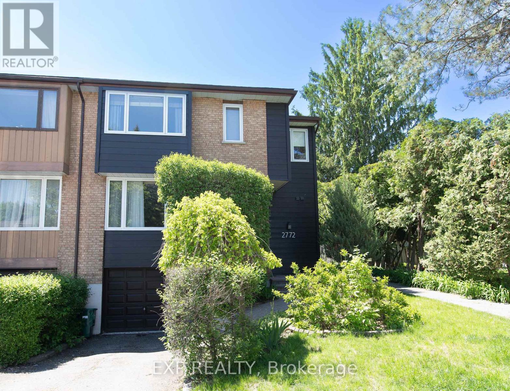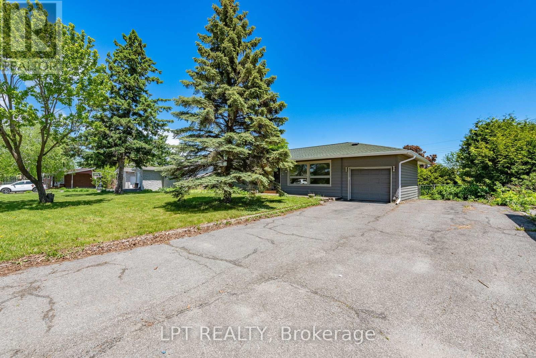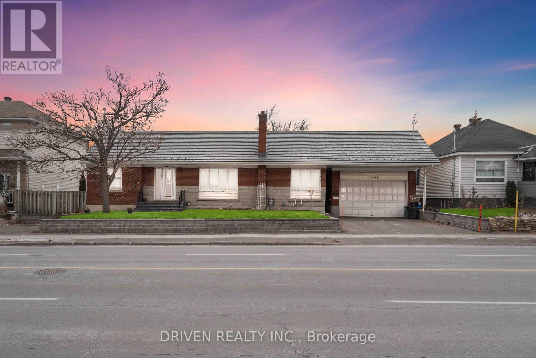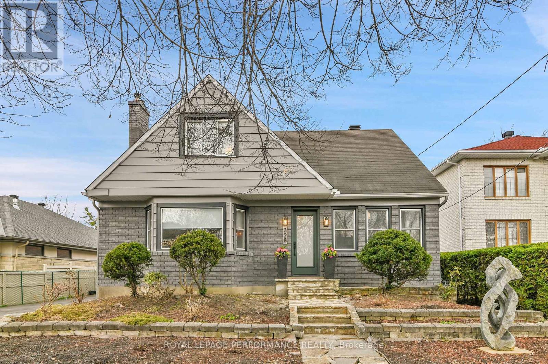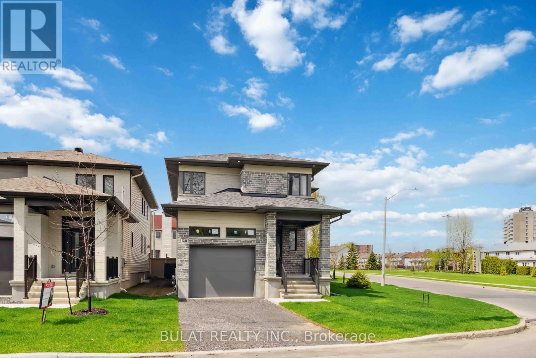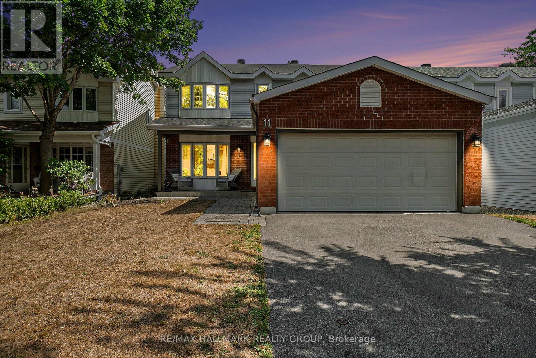Mirna Botros
613-600-2626128 Annapolis Circle - $889,900
128 Annapolis Circle - $889,900
128 Annapolis Circle
$889,900
4805 - Hunt Club
Ottawa, OntarioK1V1Z3
3 beds
3 baths
4 parking
MLS#: X12417285Listed: about 4 hours agoUpdated:about 2 hours ago
Description
Welcome to 128 Annapolis Circle, a unique bungaloft in the heart of Hunt Club East! This home has so much to love, starting with its unbeatable setting, no rear neighbours and a backyard that's truly a gardeners dream, filled with perennials, mature trees, David Austin roses, peonies, and more, all carefully maintained by its long term owners. Step inside and you'll find an open-concept kitchen, dining, and living space, the true heart of the home, designed for gatherings big and small. Dramatic sloped and cathedral ceilings create an airy, architectural feel, while southwest-facing windows and a patio door flood the main level with natural light. Off the back, a cozy covered porch lets you enjoy your outdoor space without the company of bugsarguably the best feature in Ottawa summers! The main floor offers two generous bedrooms, including a rear retreat with soaring ceilings and views of the lush garden. Upstairs, the loft level feels like your own private floor, complete with a spacious bedroom, 5-piece ensuite, and a versatile open area perfect for a workspace, dressing table, or even a Pilates corner. The basement adds even more living potential with 9-foot ceilings in the main areas, a full bathroom, and loads of space to customize to your lifestyle. With privacy, charm, and a backyard paradise, this home is a rare find and a perfect match for anyone who wants something a little out of the ordinary. (id:58075)Details
Details for 128 Annapolis Circle, Ottawa, Ontario- Property Type
- Single Family
- Building Type
- House
- Storeys
- 1.5
- Neighborhood
- 4805 - Hunt Club
- Land Size
- 44.6 x 114.8 FT
- Year Built
- -
- Annual Property Taxes
- $6,194
- Parking Type
- Attached Garage, Garage, Inside Entry
Inside
- Appliances
- Washer, Refrigerator, Dishwasher, Stove, Dryer, Hood Fan, Window Coverings, Garage door opener
- Rooms
- 8
- Bedrooms
- 3
- Bathrooms
- 3
- Fireplace
- -
- Fireplace Total
- 1
- Basement
- Partially finished, Full
Building
- Architecture Style
- -
- Direction
- McCarthy Rd and Annapolis Cir
- Type of Dwelling
- house
- Roof
- -
- Exterior
- Brick
- Foundation
- Concrete
- Flooring
- -
Land
- Sewer
- Sanitary sewer
- Lot Size
- 44.6 x 114.8 FT
- Zoning
- -
- Zoning Description
- R1VV
Parking
- Features
- Attached Garage, Garage, Inside Entry
- Total Parking
- 4
Utilities
- Cooling
- Central air conditioning
- Heating
- Forced air, Natural gas
- Water
- Municipal water
Feature Highlights
- Community
- -
- Lot Features
- -
- Security
- -
- Pool
- -
- Waterfront
- -
