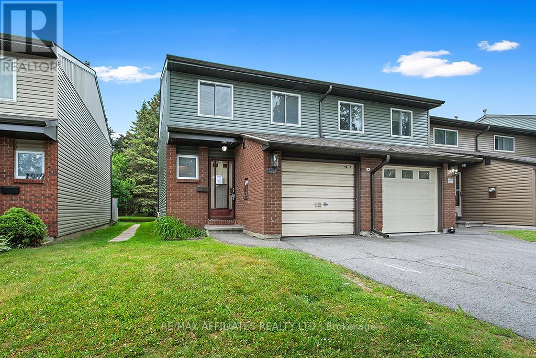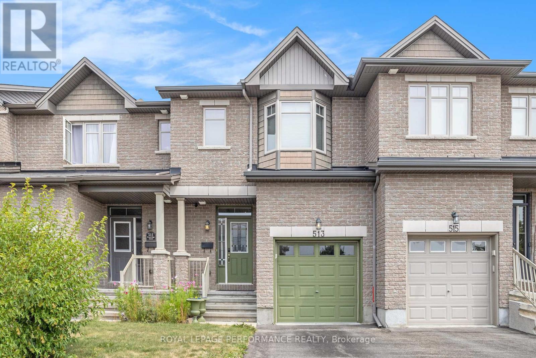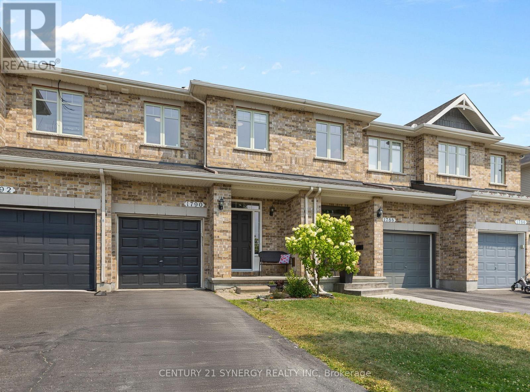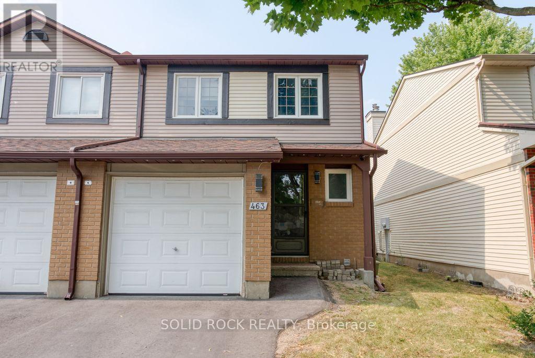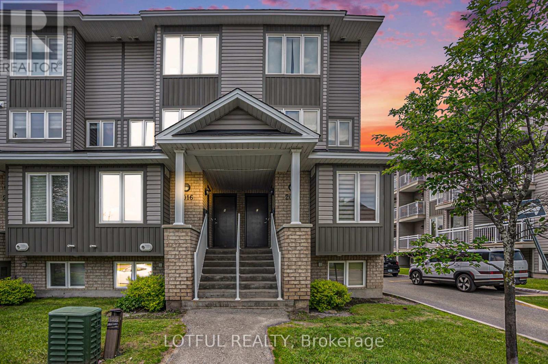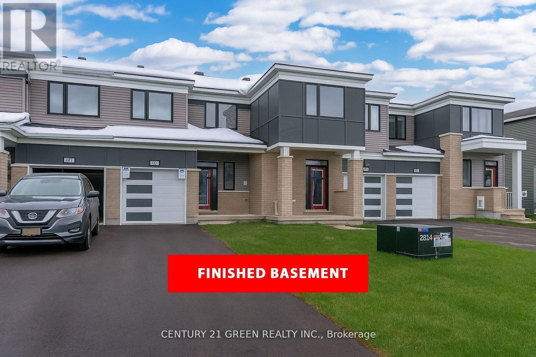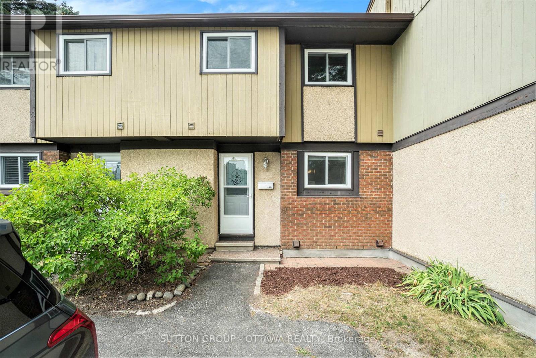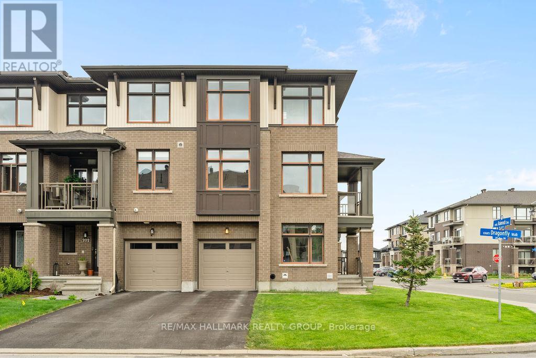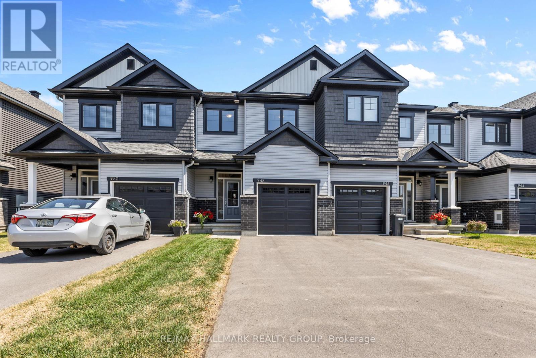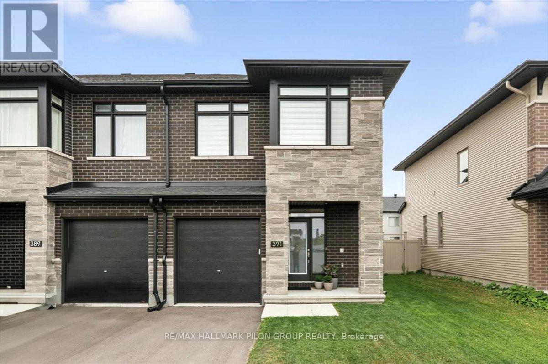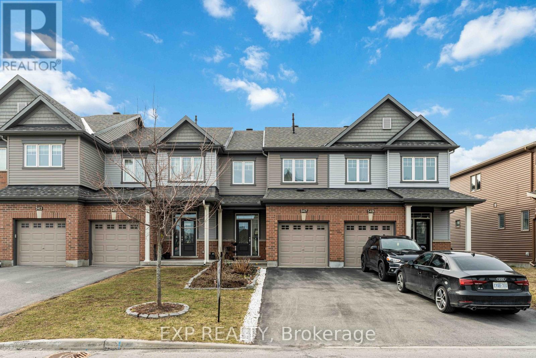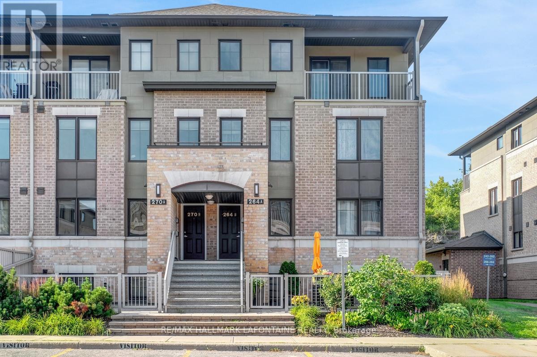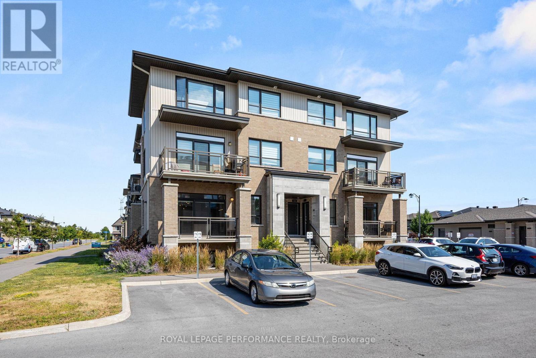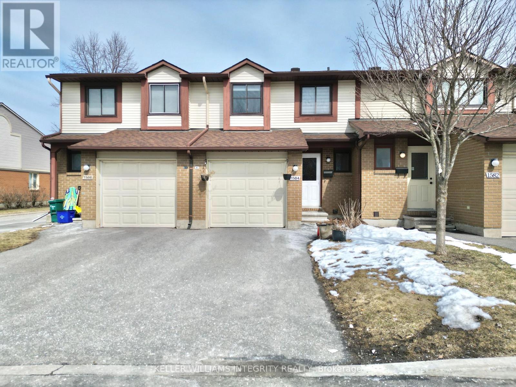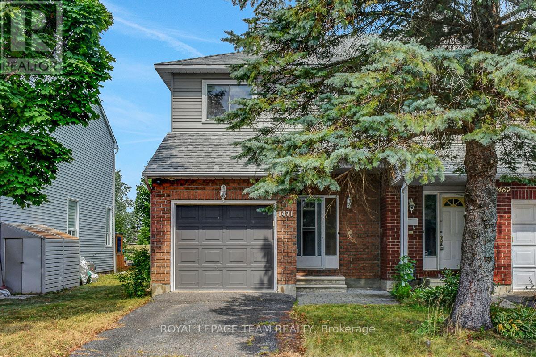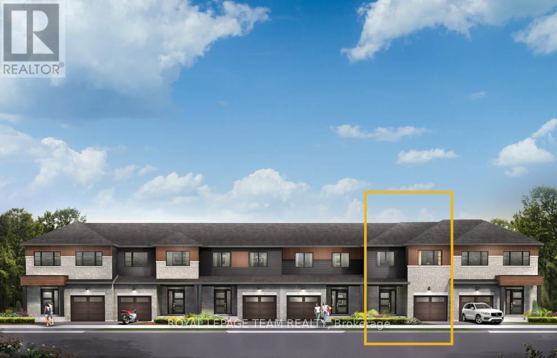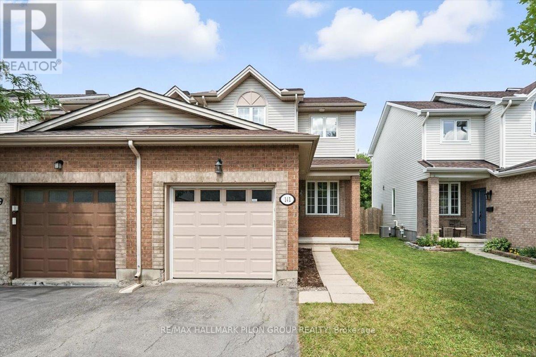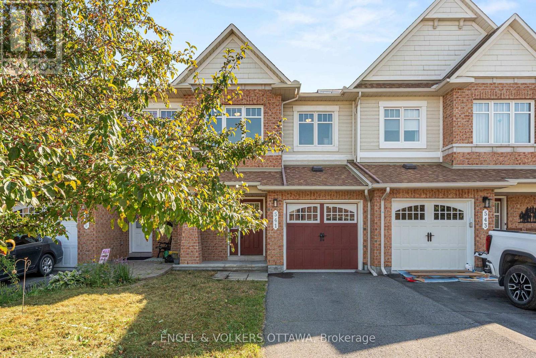Mirna Botros
613-600-2626127 Yellowcress Way - $619,900
127 Yellowcress Way - $619,900
127 Yellowcress Way
$619,900
1117 - Avalon West
Ottawa, OntarioK4A1C2
3 beds
3 baths
3 parking
MLS#: X12304701Listed: 25 days agoUpdated:6 days ago
Description
RARE OPPORTUNITY - SOLO DRIVEWAY! Welcome to 127 Yellowcress Way, a stunning and extremely maintained 3 bed, 2.5 bath townhome located in the highly sought-after Avalon community in Orleans. This home stands out with its NOT shared driveway! a rare feature for townhomes in the area, offering added convenience, privacy, and curb appeal. Step inside to a bright and modern interior featuring 9-ft ceilings on the main floor, pot lights, smooth ceilings throughout, brand-new hardwood flooring, fresh paint, elegant new panelling, and updated floor tiles. The heart of the home, the kitchen has been upgraded with new quartz countertops, a large extended island, and plenty of storage space, making it perfect for both everyday living and entertaining. The second level offers 3 spacious bedrooms, including a primary suite with a walk-in closet and ensuite bathroom, as well as two additional good-sized bedrooms, all filled with natural sunlight. Enjoy the open-concept layout, abundance of natural light, and the home is in like-new condition, truly move-in ready! Located in a vibrant, family-friendly neighbourhood, this property is just steps away from schools, children's parks with splash pads, grocery stores, shopping, restaurants, walking trails, and public transit. This home checks all the boxes. Don't miss your chance to own a rare townhome with a full private driveway in one of Orleans' most desirable communities! (id:58075)Details
Details for 127 Yellowcress Way, Ottawa, Ontario- Property Type
- Single Family
- Building Type
- Row Townhouse
- Storeys
- 2
- Neighborhood
- 1117 - Avalon West
- Land Size
- 20.3 x 91.9 FT
- Year Built
- -
- Annual Property Taxes
- $4,366
- Parking Type
- Attached Garage, Garage
Inside
- Appliances
- Washer, Refrigerator, Dishwasher, Stove, Dryer, Microwave, Hood Fan, Window Coverings, Garage door opener remote(s)
- Rooms
- 1
- Bedrooms
- 3
- Bathrooms
- 3
- Fireplace
- -
- Fireplace Total
- 1
- Basement
- Finished, Full
Building
- Architecture Style
- -
- Direction
- Brian Coburn to Des Aubepines. Left on Yellowcress Way.
- Type of Dwelling
- row_townhouse
- Roof
- -
- Exterior
- Brick, Vinyl siding
- Foundation
- Poured Concrete
- Flooring
- -
Land
- Sewer
- Sanitary sewer
- Lot Size
- 20.3 x 91.9 FT
- Zoning
- -
- Zoning Description
- Residential
Parking
- Features
- Attached Garage, Garage
- Total Parking
- 3
Utilities
- Cooling
- Central air conditioning, Air exchanger, Ventilation system
- Heating
- Forced air, Natural gas
- Water
- Municipal water
Feature Highlights
- Community
- -
- Lot Features
- -
- Security
- -
- Pool
- -
- Waterfront
- -


