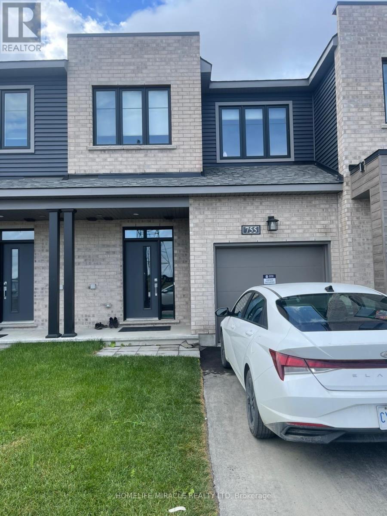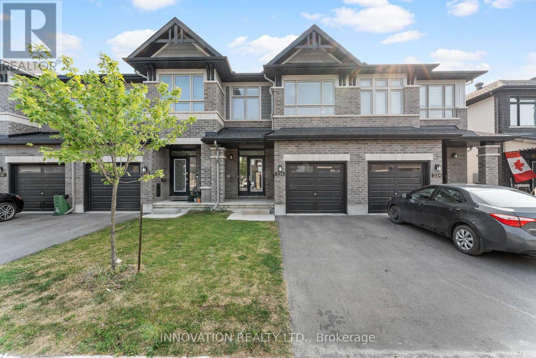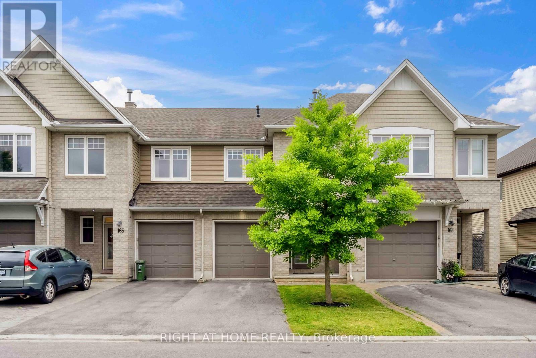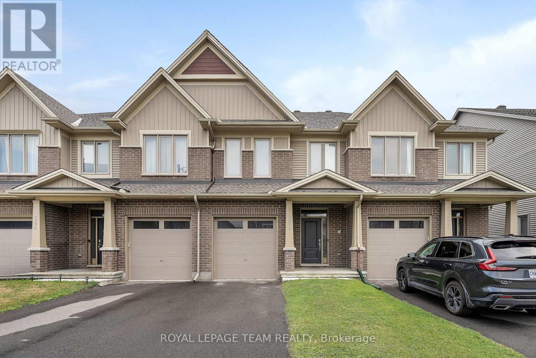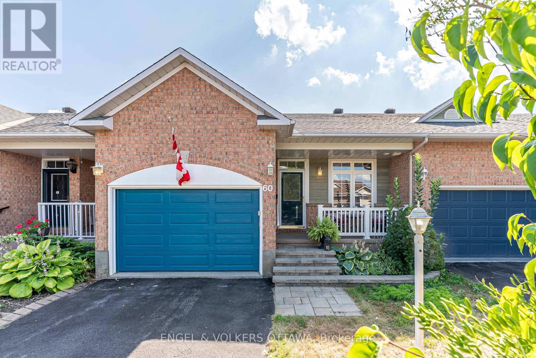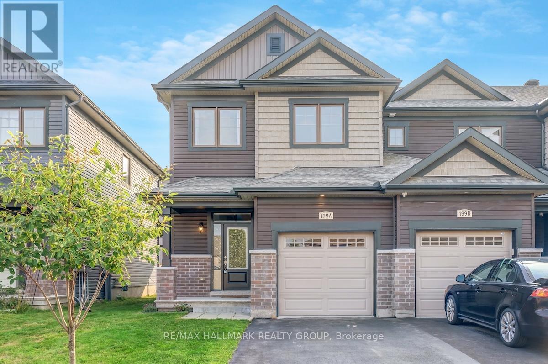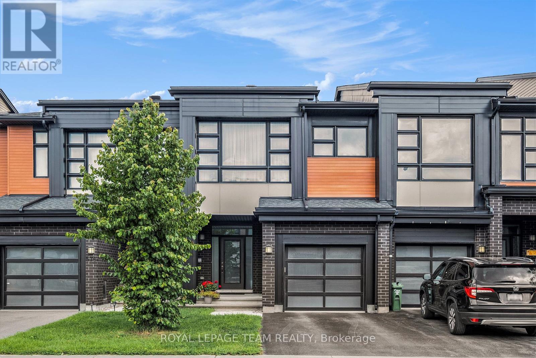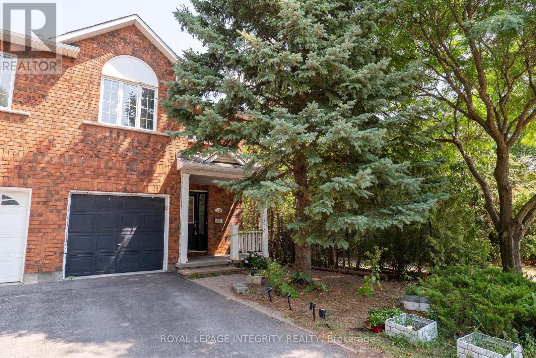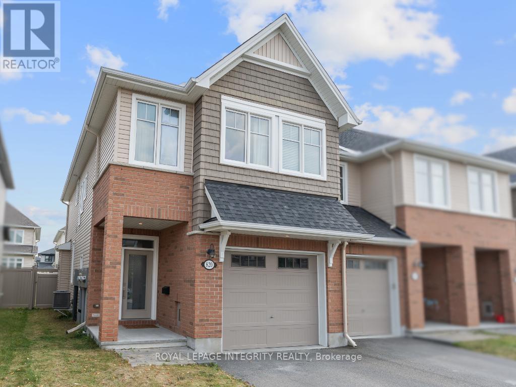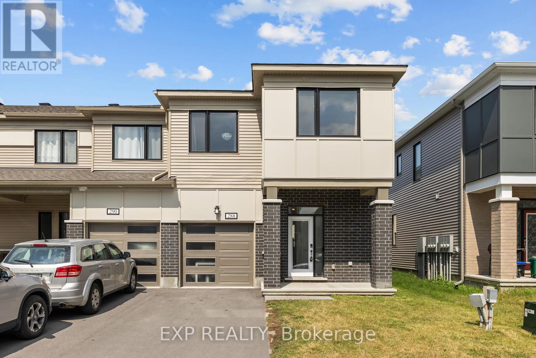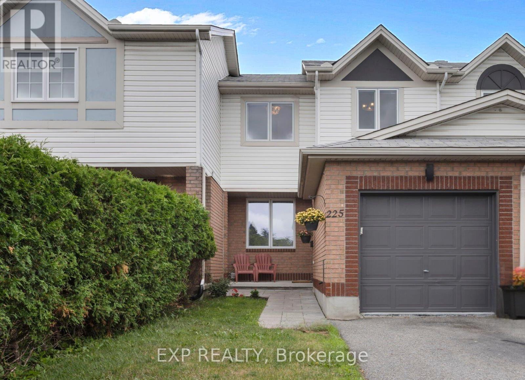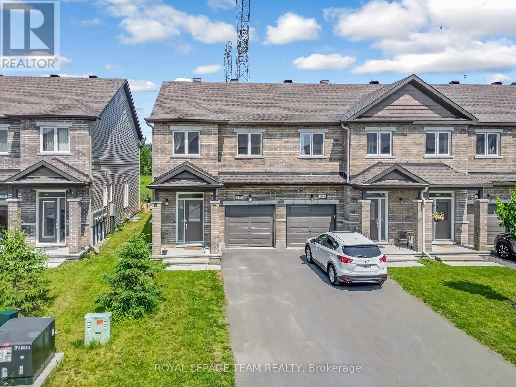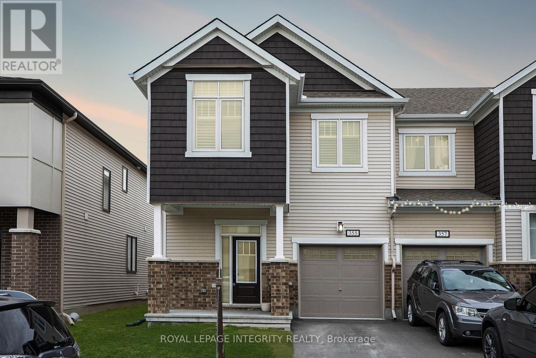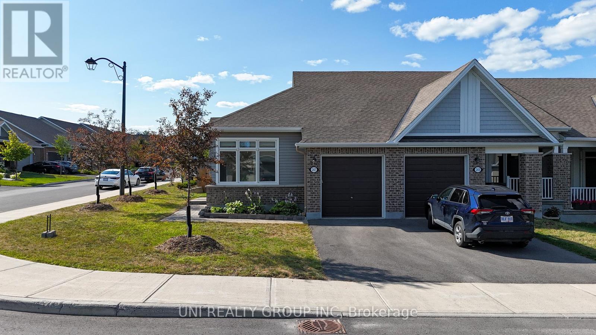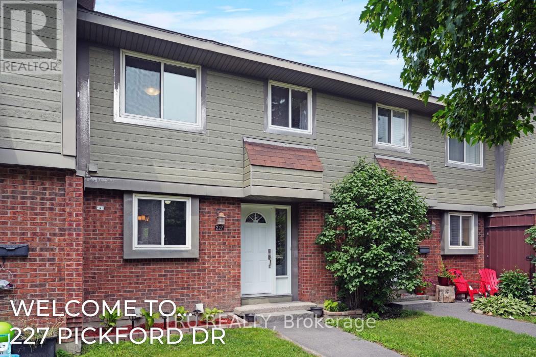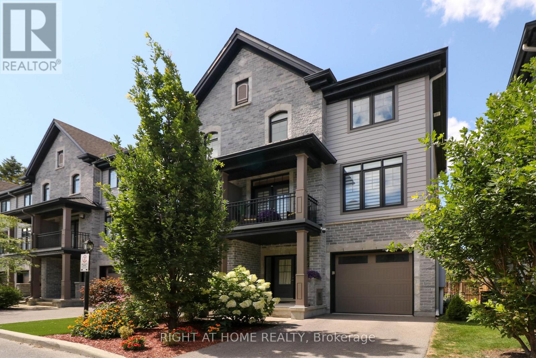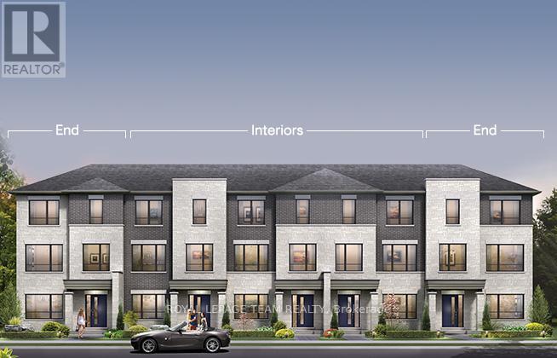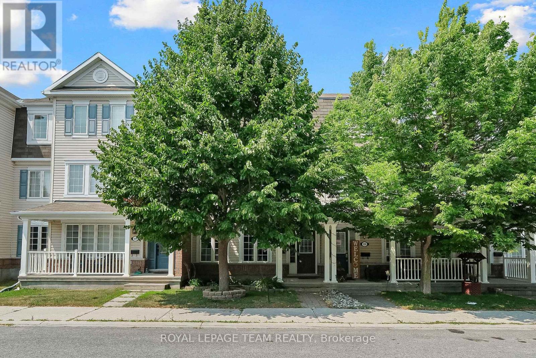Mirna Botros
613-600-2626125 Grenadine Street - $519,000
125 Grenadine Street - $519,000
125 Grenadine Street
$519,000
8211 - Stittsville (North)
Ottawa, OntarioK2S0P1
2 beds
2 baths
2 parking
MLS#: X12337470Listed: 7 days agoUpdated:6 days ago
Description
Welcome to this sun-filled 2 bed, 1.5 bath townhome in the sought-after Fairwinds community. The bright, open-concept main floor features hardwood flooring on both the 2nd and 3rd levels, a modern kitchen with stainless steel appliances, and a generous pantry for extra storage. Upstairs, you'll find two spacious bedrooms, including a primary suite with a walk-in closet and convenient cheater-door access to the full bath. The versatile 3rd-floor landing offers the perfect spot for a home office, study, or reading nook. Enjoy a balcony just off the great room, complete with a natural gas BBQ hookup perfect for outdoor dining. This home is ideally located steps from parks, and within walking distance to transit, schools, and all amenities. Don't miss your chance to make this beautiful home yours book a showing today! photos are from previous listing (id:58075)Details
Details for 125 Grenadine Street, Ottawa, Ontario- Property Type
- Single Family
- Building Type
- Row Townhouse
- Storeys
- 3
- Neighborhood
- 8211 - Stittsville (North)
- Land Size
- 21 x 44.3 FT
- Year Built
- -
- Annual Property Taxes
- $3,348
- Parking Type
- Attached Garage, Garage
Inside
- Appliances
- -
- Rooms
- 8
- Bedrooms
- 2
- Bathrooms
- 2
- Fireplace
- -
- Fireplace Total
- -
- Basement
- -
Building
- Architecture Style
- -
- Direction
- Huntmar Dr. to Maple Grove Rd, right on Grenadine St
- Type of Dwelling
- row_townhouse
- Roof
- -
- Exterior
- Brick, Vinyl siding
- Foundation
- Poured Concrete
- Flooring
- -
Land
- Sewer
- Sanitary sewer
- Lot Size
- 21 x 44.3 FT
- Zoning
- -
- Zoning Description
- -
Parking
- Features
- Attached Garage, Garage
- Total Parking
- 2
Utilities
- Cooling
- Central air conditioning
- Heating
- Forced air, Natural gas
- Water
- Municipal water
Feature Highlights
- Community
- -
- Lot Features
- -
- Security
- -
- Pool
- -
- Waterfront
- -
