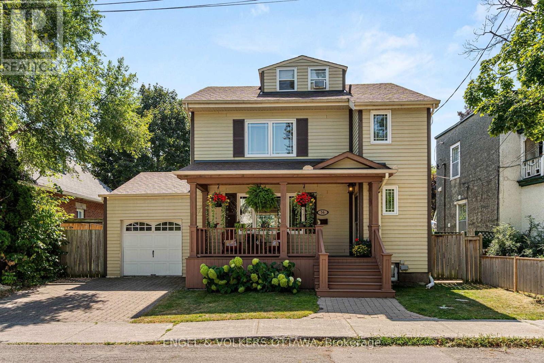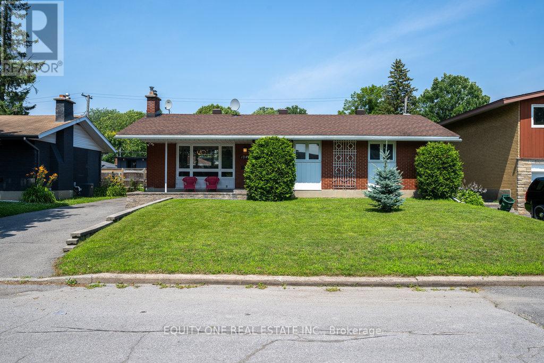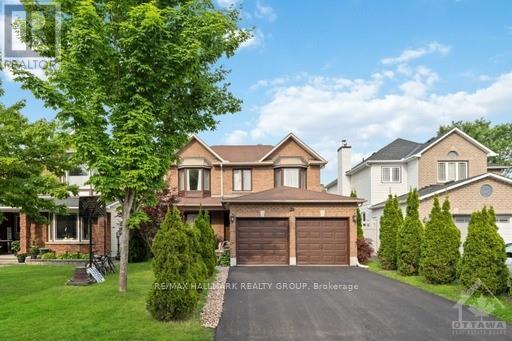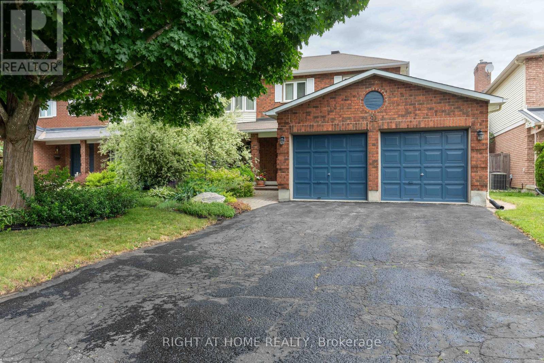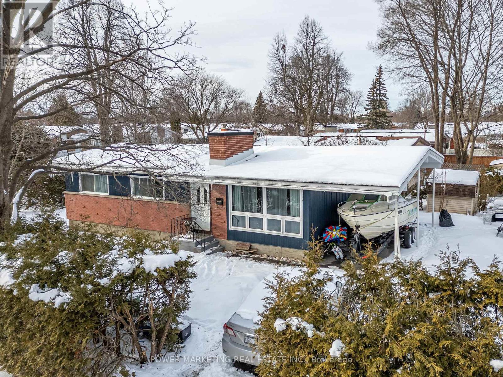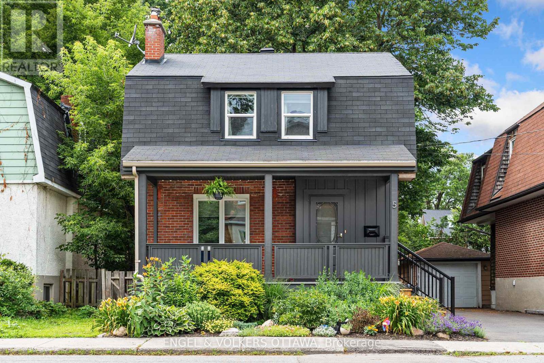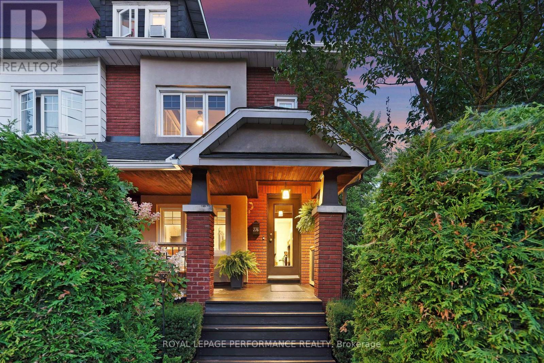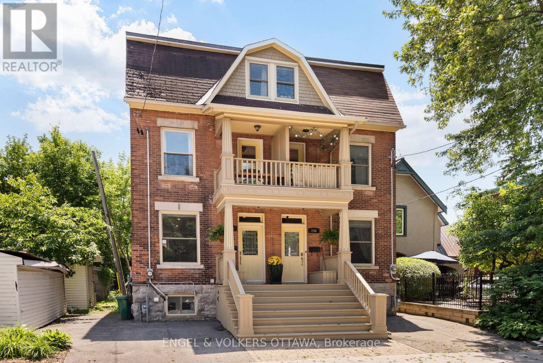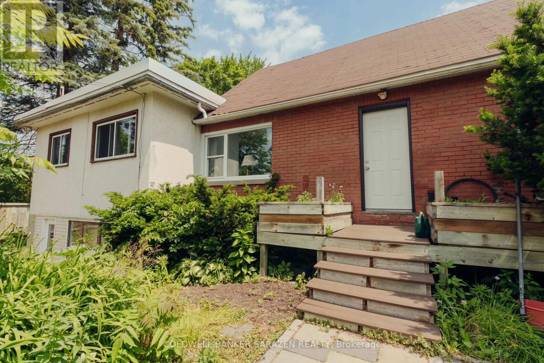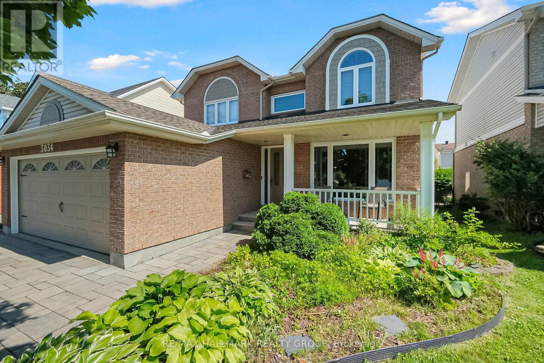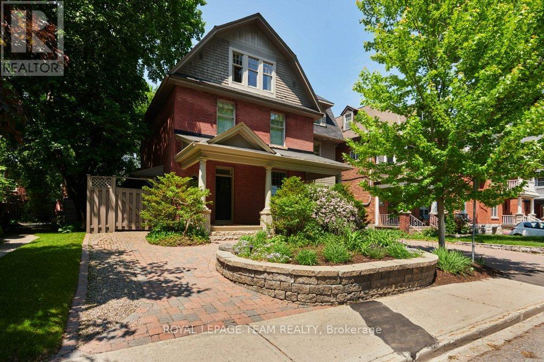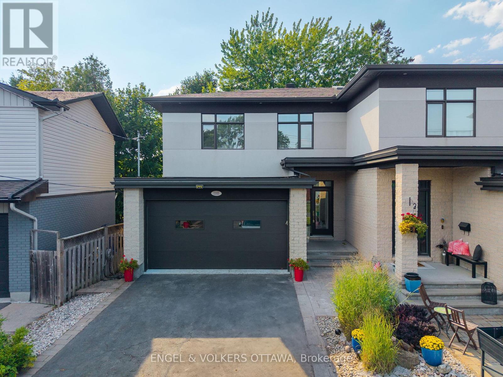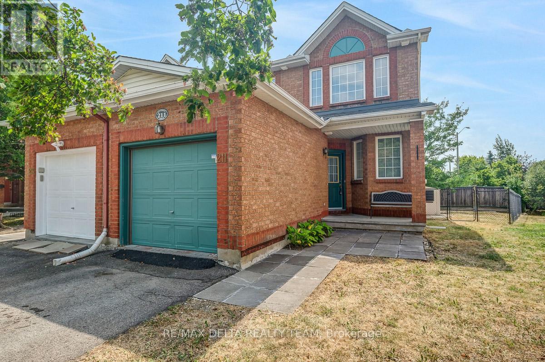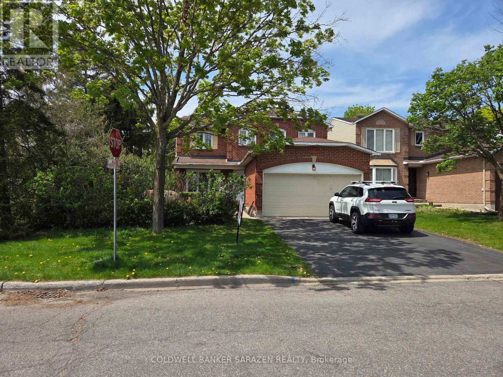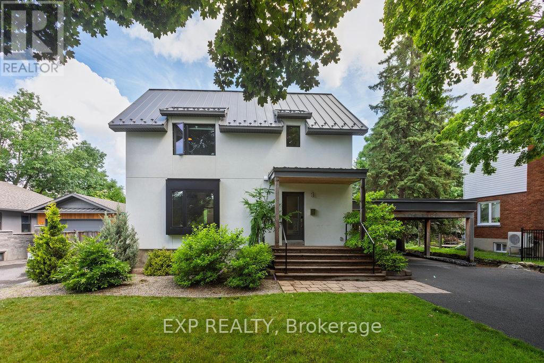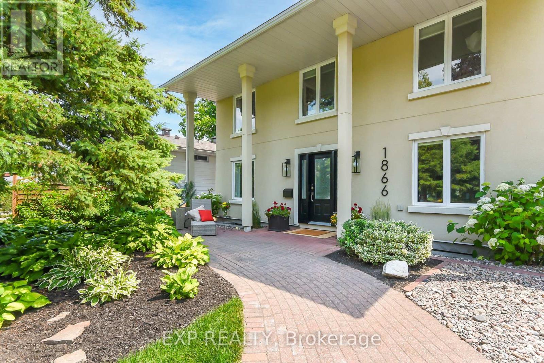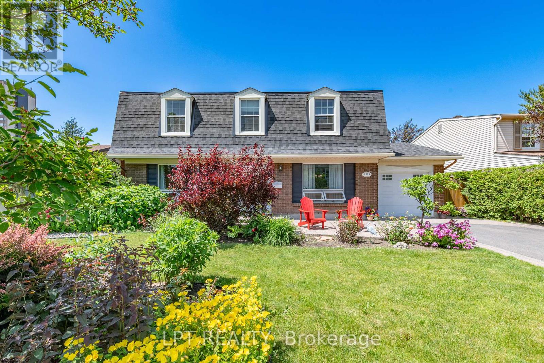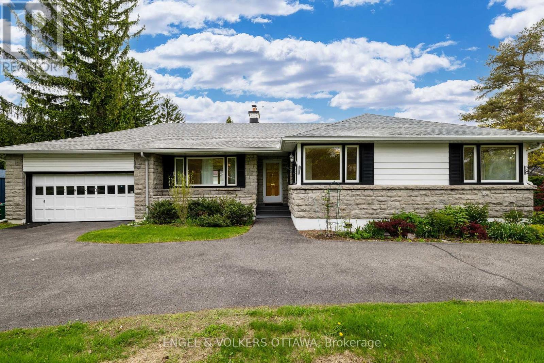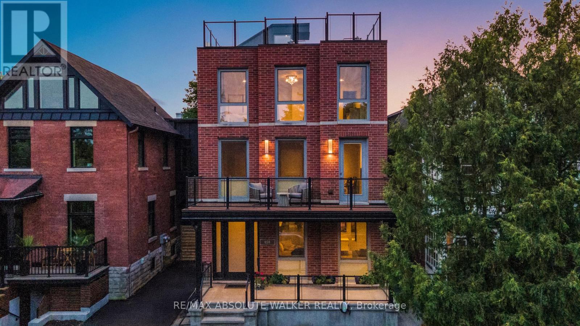Mirna Botros
613-600-26261248 Anoka Street - $739,900
1248 Anoka Street - $739,900
1248 Anoka Street
$739,900
3801 - Ridgemont
Ottawa, OntarioK1V6C6
3 beds
4 baths
3 parking
MLS#: X12170593Listed: 3 months agoUpdated:20 days ago
Description
Prime location just steps to Bank Street, Alta Vista Plaza, Farm Boy, shops, transit, and more! This beautifully maintained semi-detached home was custom built by Donato Construction and offers over 2,300 sq ft of finished living space. Larger than it looks, with generous room sizes and a bright, welcoming interior. The spacious living room features a gas fireplace and opens to a large composite deck and private, south-facing yard ideal for entertaining. Enjoy a large eat-in kitchen with excellent counter space, and a formal dining room with a big side window. Upstairs, all bedrooms are generously sized, including a stunning primary suite with cathedral ceilings, Palladian window, ample closet space, and an ensuite with whirlpool tub. The finished basement offers additional living space, a full bathroom, and engineered acacia hardwood flooring. Oversized garage with additional storage room. A rare find in one of Ottawa's most convenient and walkable neighbourhoods! Some photos have been virtually staged. 24 hr irrevocable on all offers (id:58075)Details
Details for 1248 Anoka Street, Ottawa, Ontario- Property Type
- Single Family
- Building Type
- House
- Storeys
- 2
- Neighborhood
- 3801 - Ridgemont
- Land Size
- 25 x 100 FT
- Year Built
- -
- Annual Property Taxes
- $5,495
- Parking Type
- Attached Garage, Garage, Tandem
Inside
- Appliances
- Washer, Refrigerator, Dishwasher, Stove, Dryer, Water Heater
- Rooms
- 14
- Bedrooms
- 3
- Bathrooms
- 4
- Fireplace
- -
- Fireplace Total
- 1
- Basement
- Finished, N/A
Building
- Architecture Style
- -
- Direction
- Bank/Alta Vista
- Type of Dwelling
- house
- Roof
- -
- Exterior
- Brick, Vinyl siding
- Foundation
- Poured Concrete
- Flooring
- -
Land
- Sewer
- Sanitary sewer
- Lot Size
- 25 x 100 FT
- Zoning
- -
- Zoning Description
- -
Parking
- Features
- Attached Garage, Garage, Tandem
- Total Parking
- 3
Utilities
- Cooling
- Central air conditioning
- Heating
- Forced air, Natural gas
- Water
- Municipal water
Feature Highlights
- Community
- Community Centre
- Lot Features
- -
- Security
- -
- Pool
- -
- Waterfront
- -
