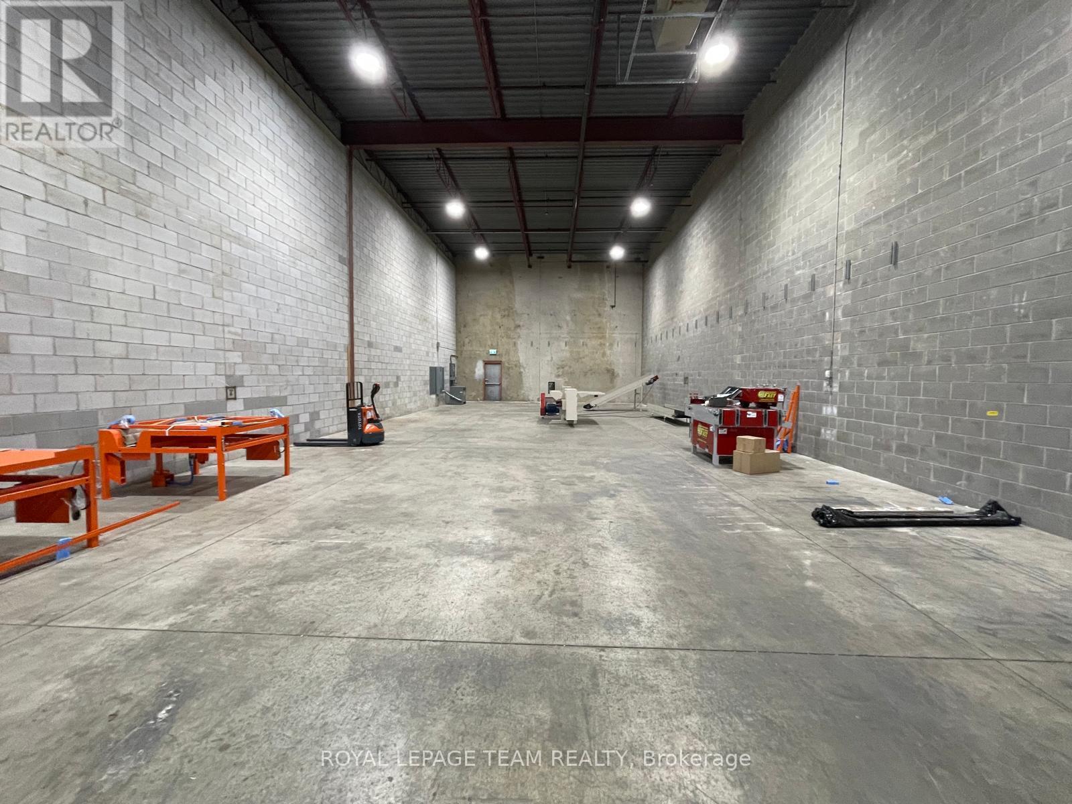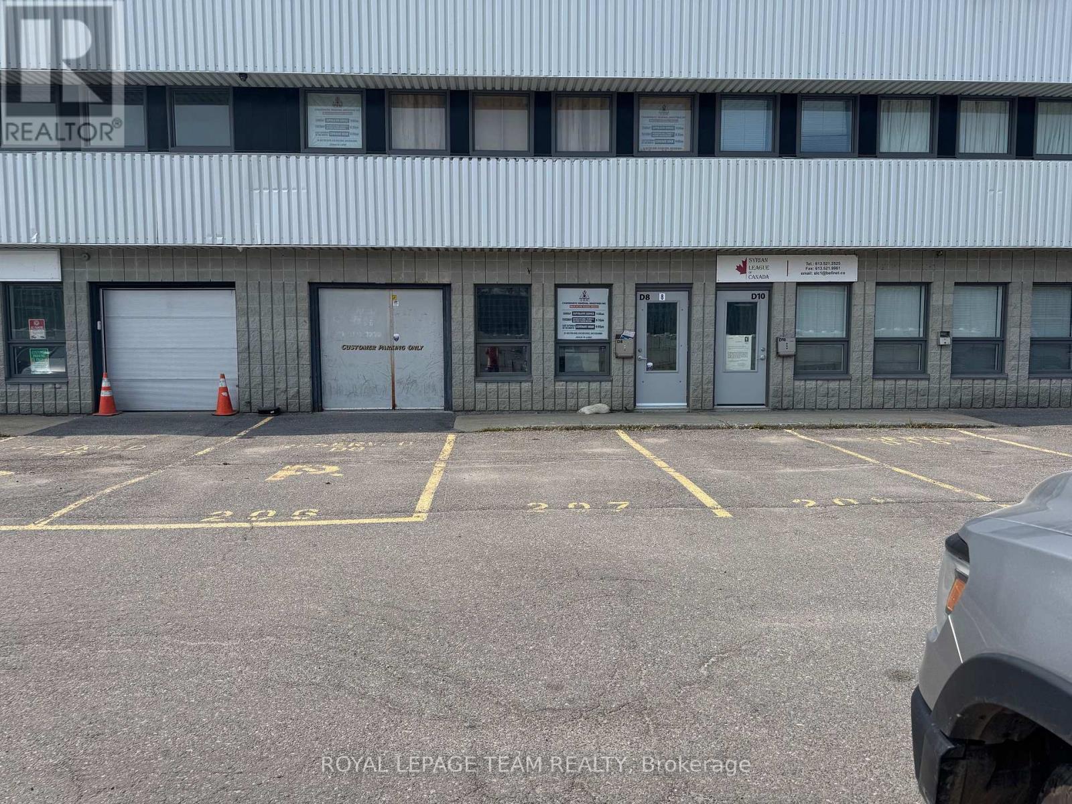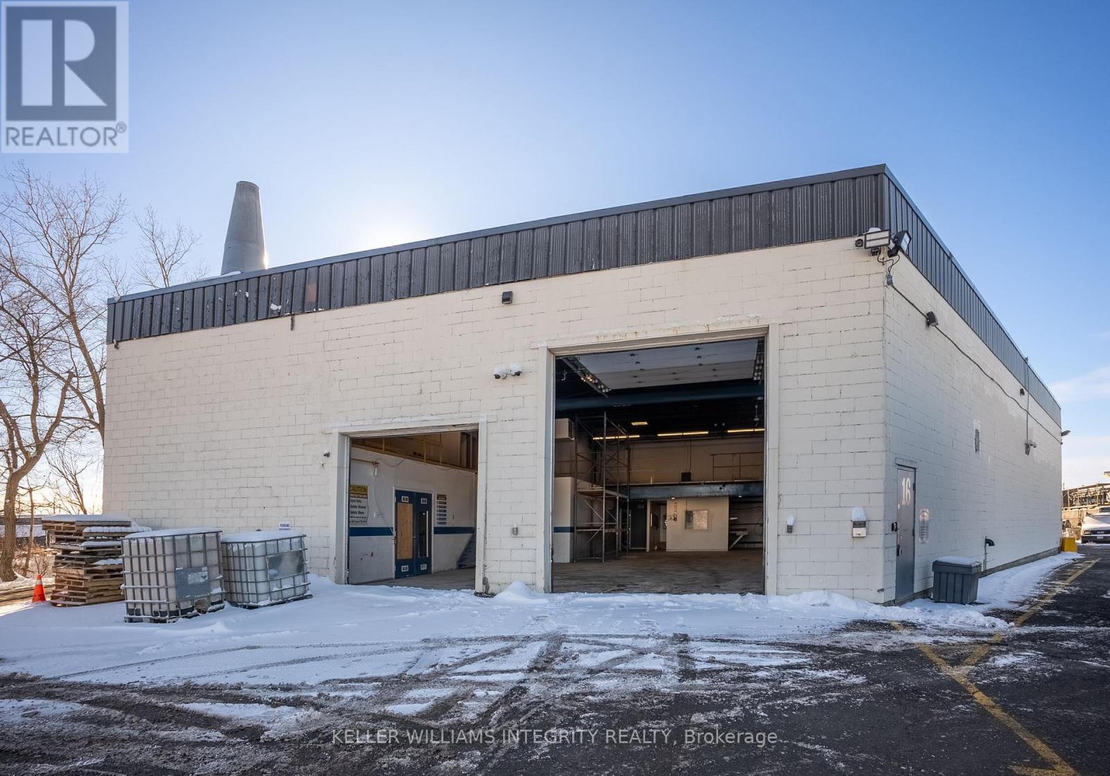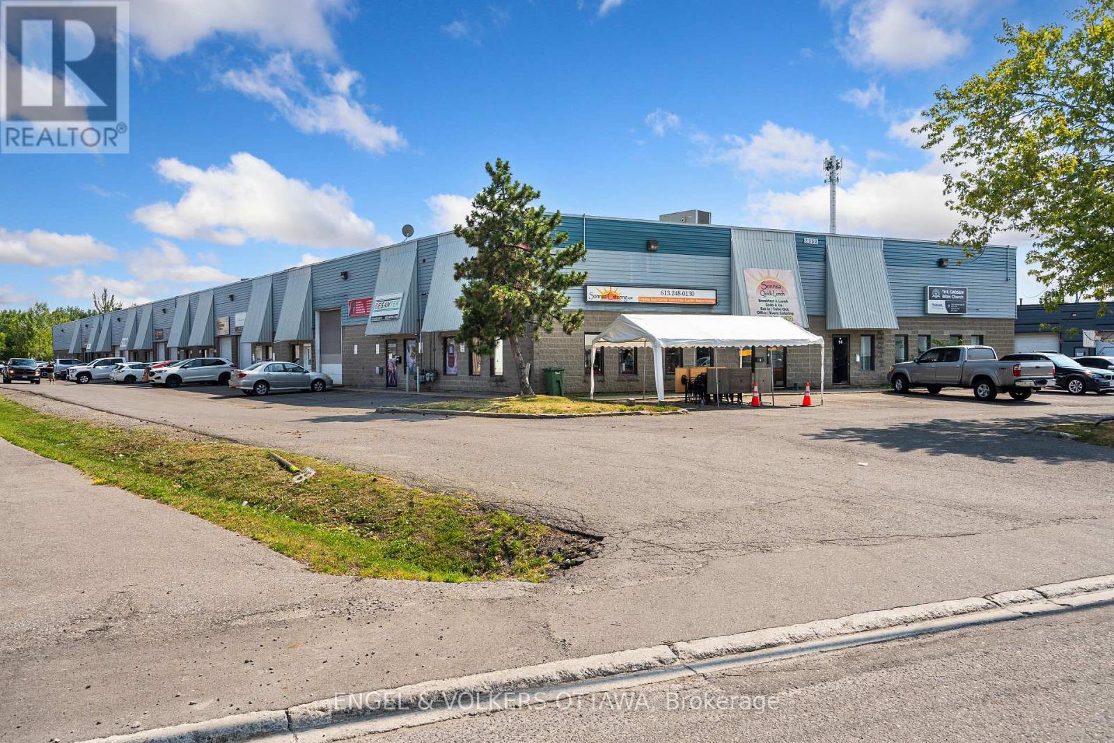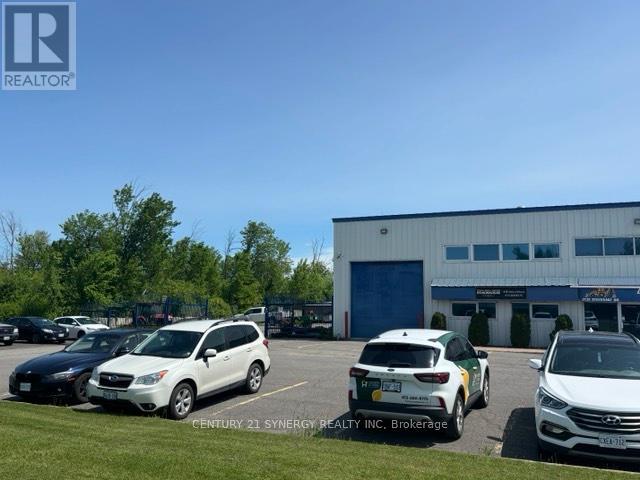Mirna Botros
613-600-26261228 Old Innes Road Unit 312 - $0
1228 Old Innes Road Unit 312 - $0
1228 Old Innes Road Unit 312
$0
3705 - Sheffield Glen/Industrial Park
Ottawa, OntarioK1B3V3
0 beds
2 baths
3 parking
MLS#: X12068165Listed: 6 months agoUpdated:about 2 months ago
Description
Wholesale or Retail Diamond in the Rough! Come checkout this Industrial Unit with Dock Loading available in an excellent location!! Warehouse Upgraded with T5 Lighting. Currently operating as a Wholesale Bakery. Current layout is approx. 150sq.ft. reception area with office and customer accessed 2pc bathroom on the front portion and a large, open concept warehouse (120/208 Volt Panel + 200 Amp, 600 Volt, 3 Phase Service with 1x 75KVA transformer; 3" outer diameter gas line; *specs as per lease) with 18' ceilings, a large 2pc employee bathroom and a dock level overhead garage door (and single man door) access at the rear. Landlord supplied and installed a roof-mounted, fully ducted air conditioning unit and epoxy floors for current tenant. There is an existing Floor drain on site. Sublease Expires Dec 1st, 2025 but Direct Lease with Landlord is an option for a longer terms lease. Please Contact Listing Agent(s) (id:58075)Details
Details for 1228 Old Innes Road Unit 312, Ottawa, Ontario- Property Type
- Industrial
- Building Type
- -
- Storeys
- -
- Neighborhood
- 3705 - Sheffield Glen/Industrial Park
- Land Size
- 281.1 x 1197.75 FT
- Year Built
- -
- Annual Property Taxes
- $2
- Parking Type
- -
Inside
- Appliances
- -
- Rooms
- -
- Bedrooms
- -
- Bathrooms
- 2
- Fireplace
- -
- Fireplace Total
- -
- Basement
- -
Building
- Architecture Style
- -
- Direction
- Bantree St. @ Innes Rd.
- Type of Dwelling
- -
- Roof
- -
- Exterior
- -
- Foundation
- -
- Flooring
- -
Land
- Sewer
- -
- Lot Size
- 281.1 x 1197.75 FT
- Zoning
- -
- Zoning Description
- IH[268]
Parking
- Features
- -
- Total Parking
- 3
Utilities
- Cooling
- Fully air conditioned
- Heating
- Natural gas, Other
- Water
- Municipal water
Feature Highlights
- Community
- -
- Lot Features
- Irregular lot size
- Security
- -
- Pool
- -
- Waterfront
- -
