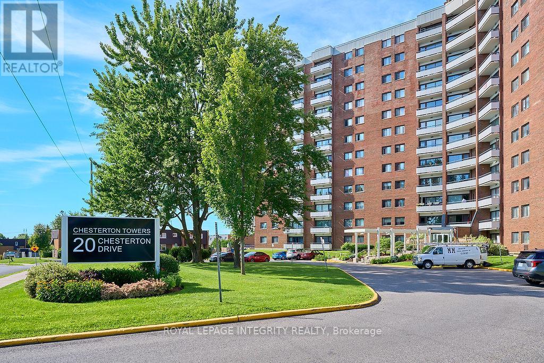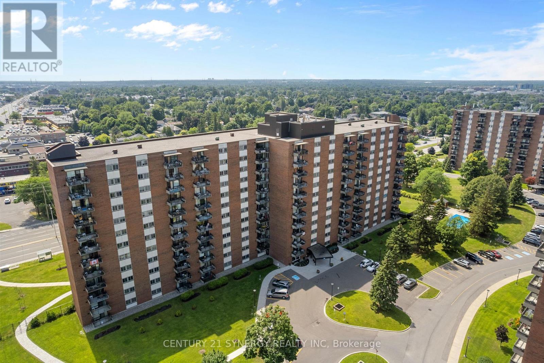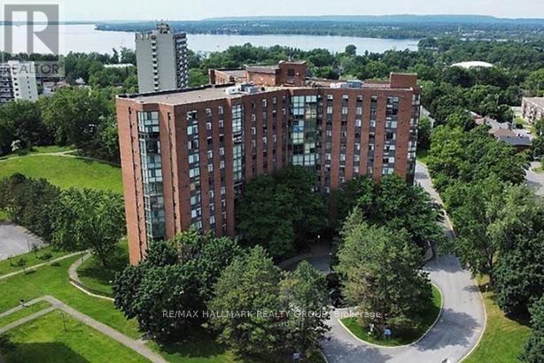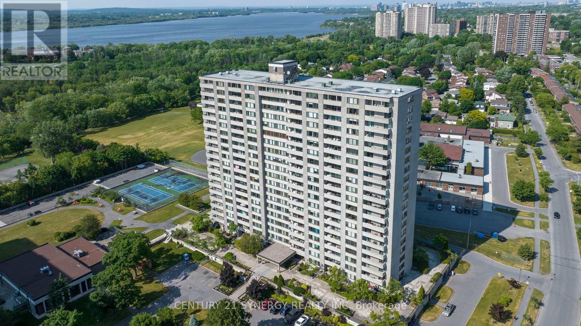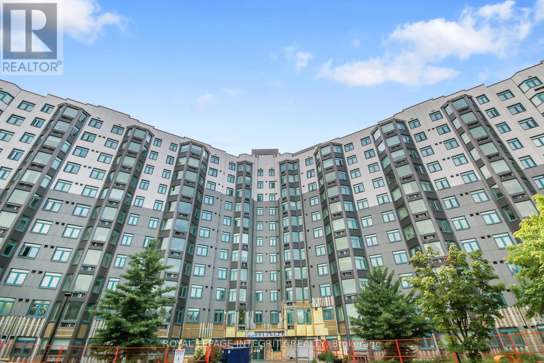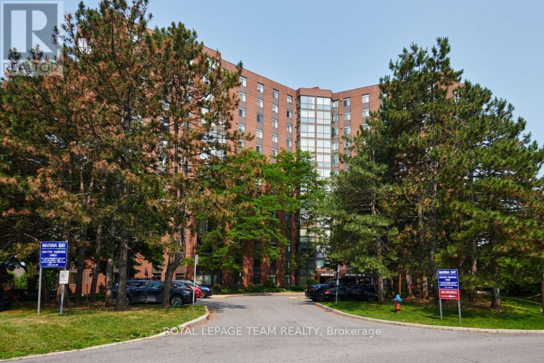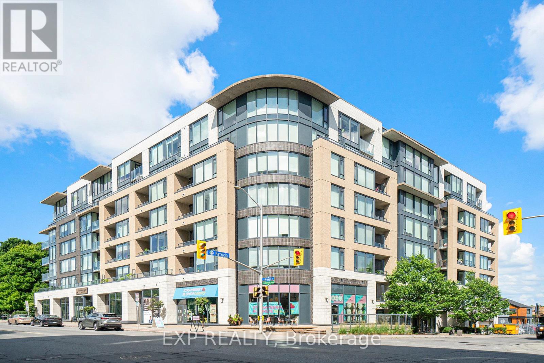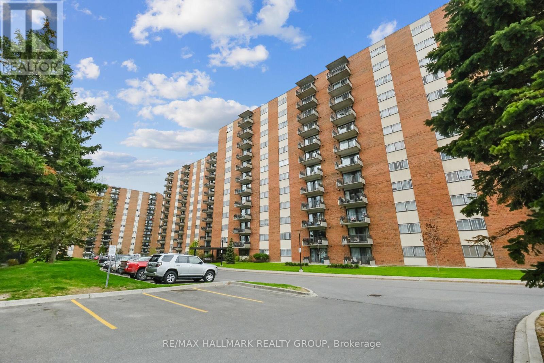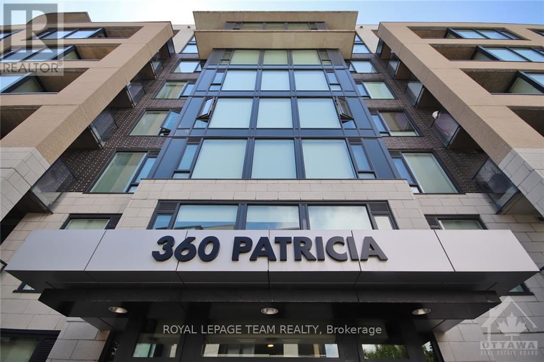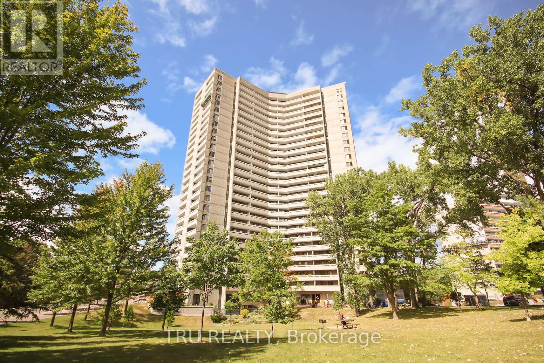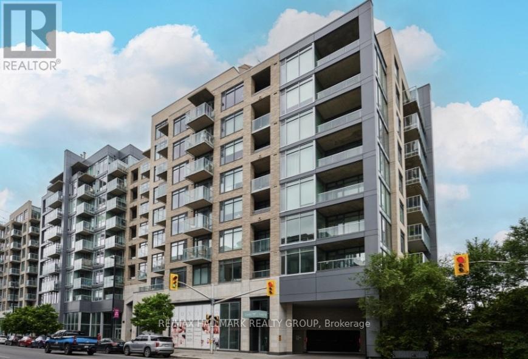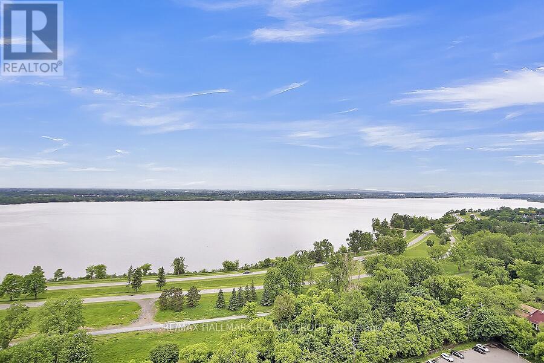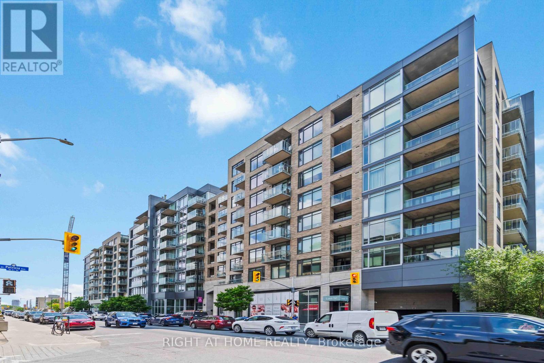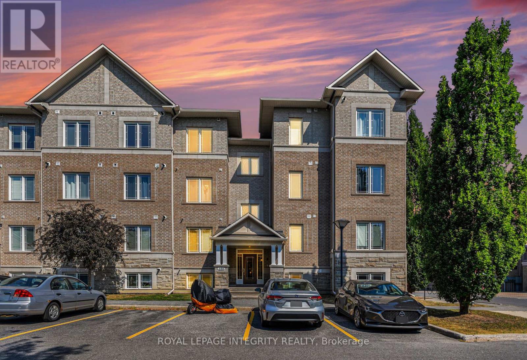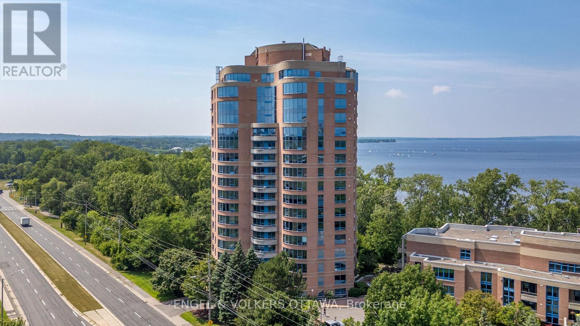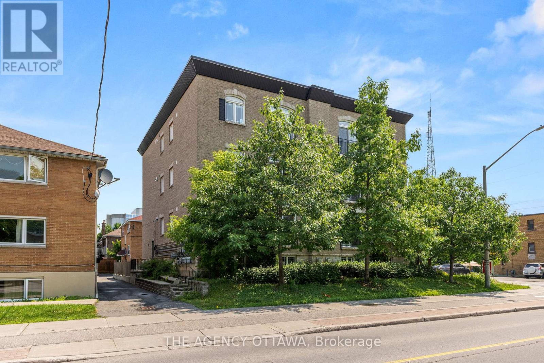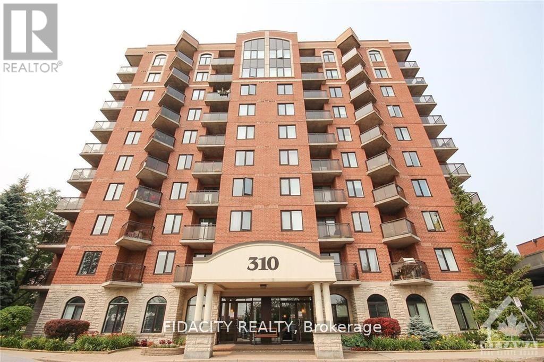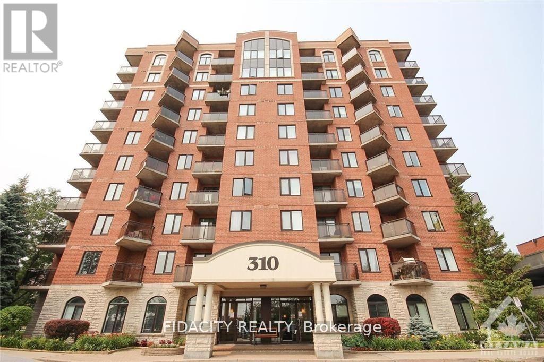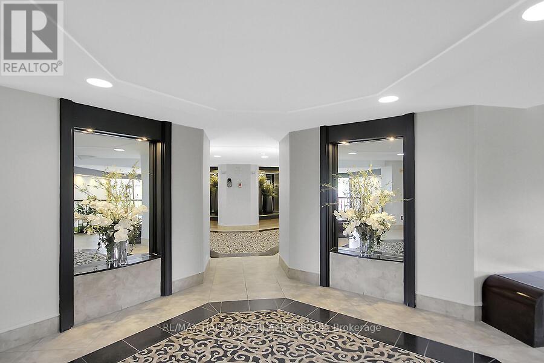Mirna Botros
613-600-26261081 Ambleside Drive Unit 1603 - $364,900
1081 Ambleside Drive Unit 1603 - $364,900
1081 Ambleside Drive Unit 1603
$364,900
6001 - Woodroffe
Ottawa, OntarioK2B8C8
2 beds
1 baths
1 parking
MLS#: X12087569Listed: 4 months agoUpdated:3 months ago
Description
Welcome to 1603-1081 Ambleside Dr a beautiful corner unit offering extra windows and two balconies for abundant natural light. This spacious, open-concept home features a kitchen with granite countertops, a breakfast bar, and sleek laminate flooring throughout. Freshly painted walls and a newly installed standing shower & sink top enhance the modern vibe. Enjoy fantastic amenities including an indoor pool, sauna, gym, party room, and tuck shop. Your new home awaits! (id:58075)Details
Details for 1081 Ambleside Drive Unit 1603, Ottawa, Ontario- Property Type
- Single Family
- Building Type
- Apartment
- Storeys
- -
- Neighborhood
- 6001 - Woodroffe
- Land Size
- -
- Year Built
- -
- Annual Property Taxes
- $2,930
- Parking Type
- Garage
Inside
- Appliances
- Refrigerator, Stove
- Rooms
- 7
- Bedrooms
- 2
- Bathrooms
- 1
- Fireplace
- -
- Fireplace Total
- -
- Basement
- -
Building
- Architecture Style
- -
- Direction
- West on Richmond Rd from Woodroffe, right on Orchard, left on Ambleside.
- Type of Dwelling
- apartment
- Roof
- -
- Exterior
- Concrete, Brick
- Foundation
- -
- Flooring
- -
Land
- Sewer
- -
- Lot Size
- -
- Zoning
- -
- Zoning Description
- -
Parking
- Features
- Garage
- Total Parking
- 1
Utilities
- Cooling
- Wall unit
- Heating
- Forced air, Natural gas
- Water
- -
Feature Highlights
- Community
- Pet Restrictions
- Lot Features
- Balcony
- Security
- -
- Pool
- Indoor pool
- Waterfront
- -
