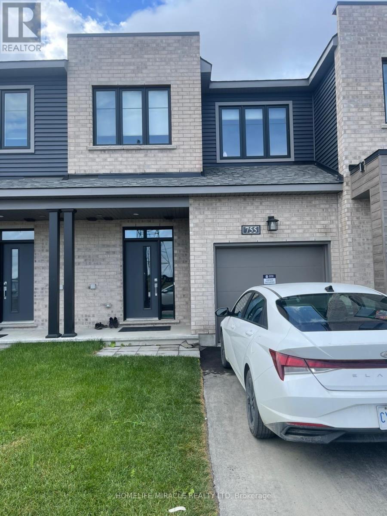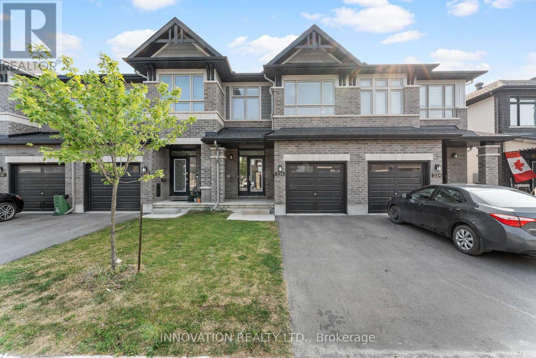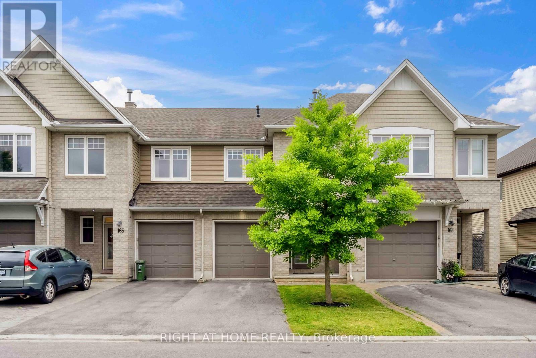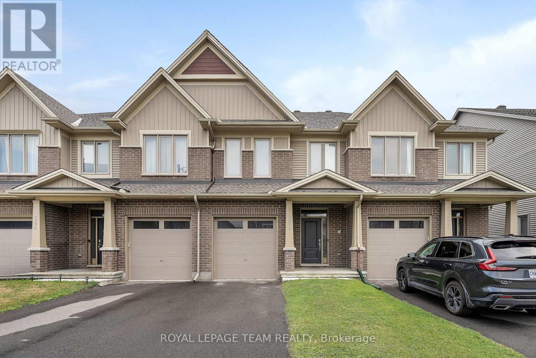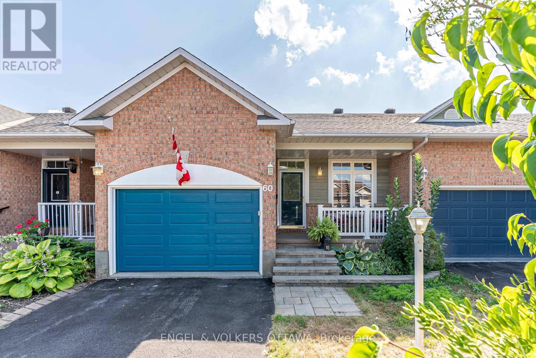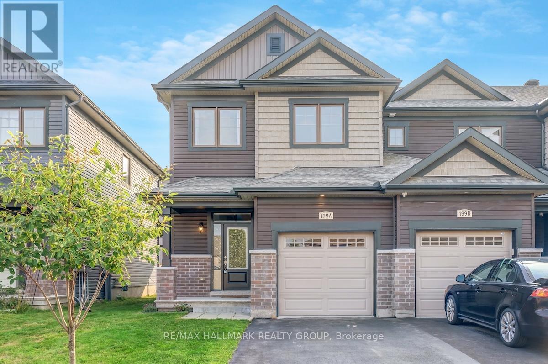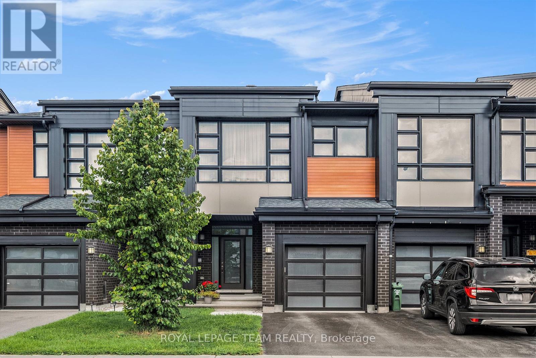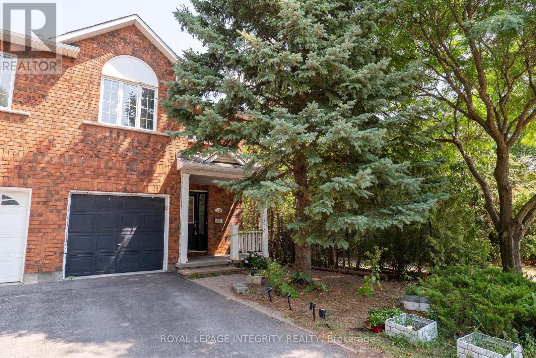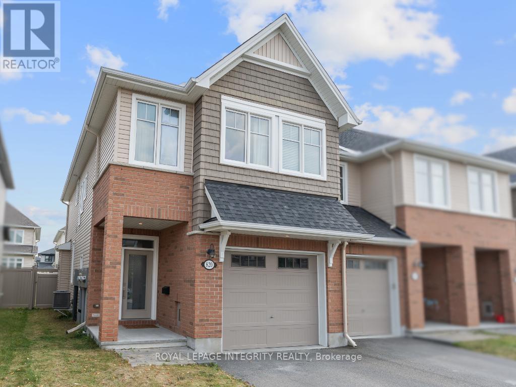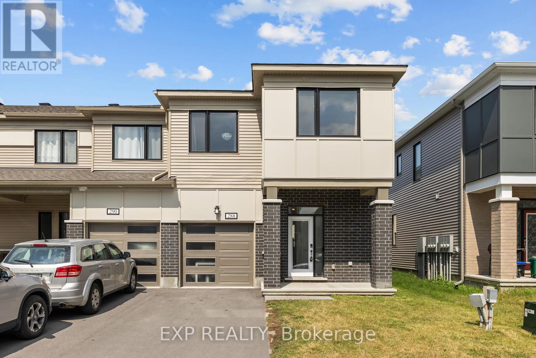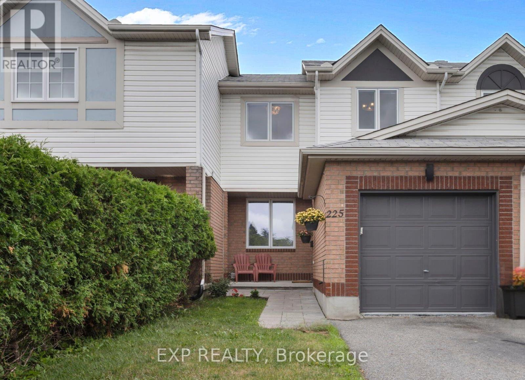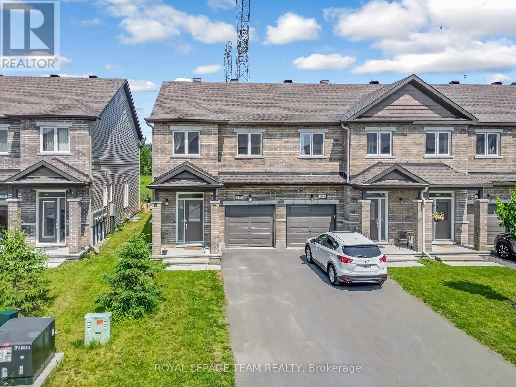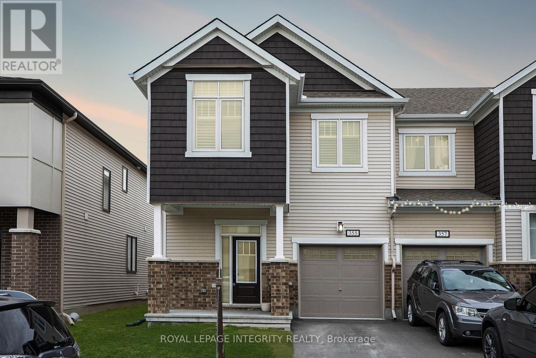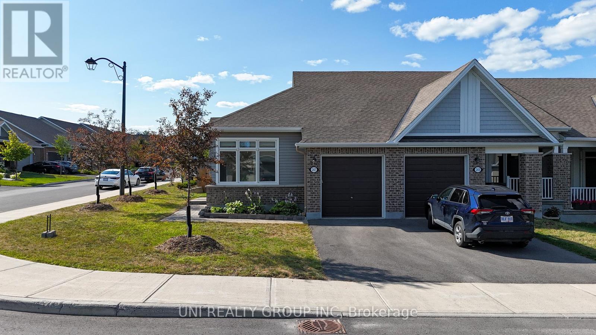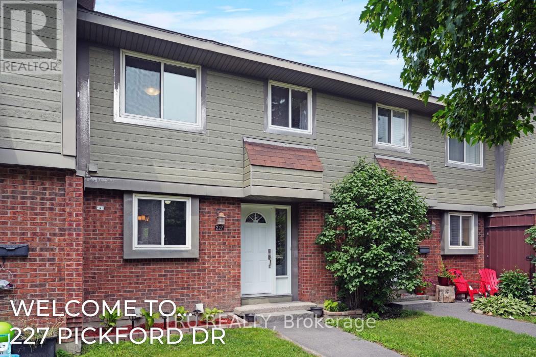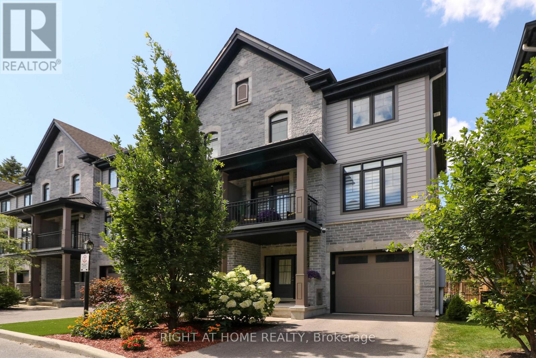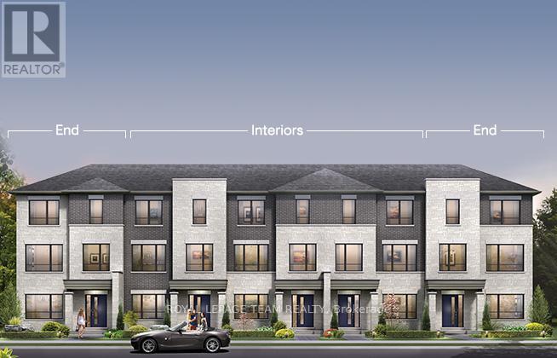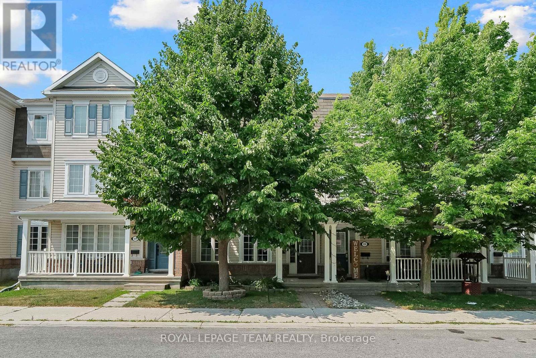Mirna Botros
613-600-26261033 Pampero Crescent - $599,000
1033 Pampero Crescent - $599,000
1033 Pampero Crescent
$599,000
8211 - Stittsville (North)
Ottawa, OntarioK2S0N5
3 beds
3 baths
3 parking
MLS#: X12340047Listed: 6 days agoUpdated:6 days ago
Description
Welcome to this beautiful 3-bedroom end-unit townhome in a fantastic family-friendly location. Bright and airy, the main floor features beautiful hardwood flooring, large windows, and a cozy gas fireplace. The stylish kitchen offers granite counters, maple cabinetry, a breakfast bar, and plenty of cupboards and counter space - perfect for both everyday living and entertaining. Upstairs, you'll find three spacious bedrooms, including a primary suite with a walk-in closet and a stunning, chic ensuite, plus a beautifully updated main bath - both renovated in 2024 with stone countertops and sleek finishes. Laundry is conveniently located on this level. The finished lower level boasts pot lights throughout, durable vinyl flooring, a generous rec room, and a perfect office nook, along with plenty of storage. Outside, the oversized fenced yard with no direct rear neighbours offers a deck, greenspace, a stone retaining wall, and a stone patio with a seasonal above-ground pool - easy to set up for summer fun and store away when not in use. Updates include an interlock walkway expanding the driveway (2023) and a roof with 50-year shingles (2018). Just minutes from shopping, schools, parks, splash pads, the Canadian Tire Centre, and quick highway access - this home truly has it all! (id:58075)Details
Details for 1033 Pampero Crescent, Ottawa, Ontario- Property Type
- Single Family
- Building Type
- Row Townhouse
- Storeys
- 2
- Neighborhood
- 8211 - Stittsville (North)
- Land Size
- 28.2 x 82.1 FT
- Year Built
- -
- Annual Property Taxes
- $3,467
- Parking Type
- Attached Garage, Garage
Inside
- Appliances
- Washer, Refrigerator, Dishwasher, Stove, Dryer, Microwave, Hood Fan, Window Coverings, Garage door opener, Garage door opener remote(s)
- Rooms
- 9
- Bedrooms
- 3
- Bathrooms
- 3
- Fireplace
- -
- Fireplace Total
- 1
- Basement
- Finished, Full
Building
- Architecture Style
- -
- Direction
- Maple Grove Rd and Montserrat St
- Type of Dwelling
- row_townhouse
- Roof
- -
- Exterior
- Brick, Vinyl siding
- Foundation
- Poured Concrete
- Flooring
- Tile, Hardwood, Vinyl
Land
- Sewer
- Sanitary sewer
- Lot Size
- 28.2 x 82.1 FT
- Zoning
- -
- Zoning Description
- -
Parking
- Features
- Attached Garage, Garage
- Total Parking
- 3
Utilities
- Cooling
- Central air conditioning
- Heating
- Forced air, Natural gas
- Water
- Municipal water
Feature Highlights
- Community
- -
- Lot Features
- -
- Security
- -
- Pool
- Above ground pool
- Waterfront
- -
