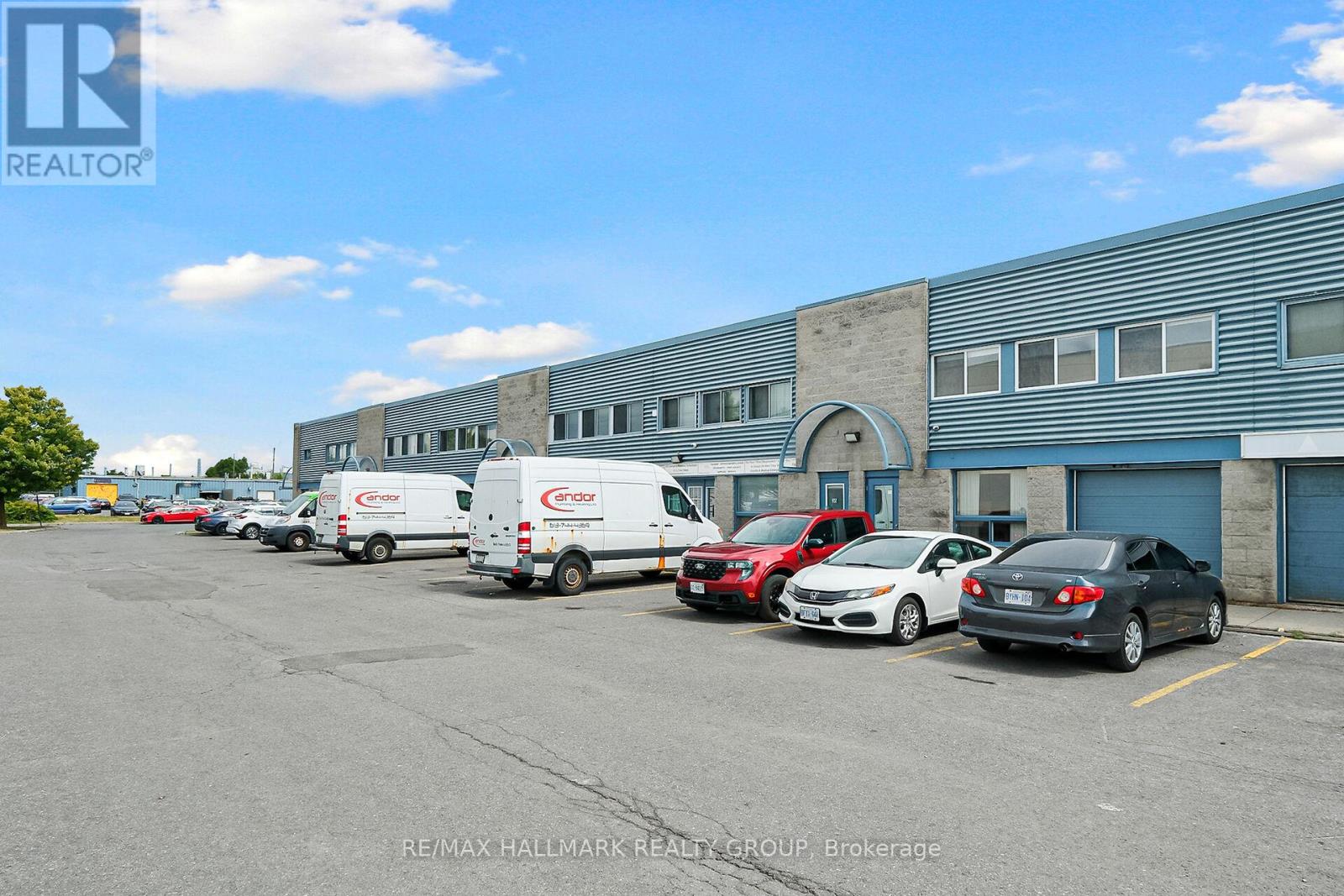Mirna Botros
613-600-26261010 Polytek Street Unit 42 - $425,000
1010 Polytek Street Unit 42 - $425,000
1010 Polytek Street Unit 42
$425,000
2104 - Canotek Industrial Park
Ottawa, OntarioK1J9J3
0 beds
0 baths
2 parking
MLS#: X12359236Listed: about 2 months agoUpdated:about 1 month ago
Description
Versatile industrial condominium located in the Canotek Industrial Park in Ottawa's east end, close to major highways and the upcoming eastern extension of the LRT. This 2,000 sq. ft. two-storey commercial condo offers a flexible layout that's ideal for operating your business from one floor while renting out the other. The main level features a reception/waiting area with laminate flooring, two additional office spaces, and a two-piece bathroom. The second floor includes a reception area with a service window and double closet, a large boardroom with carpet and wall-to-wall windows for abundant natural light, and a full-size garage with warehouse potential. Well-managed property with low condo fees and two parking spots (two of which is non-designated and available on a first-come, first-served basis). The unit is located at the back of the building for added privacy and accessibility. Ideal for investors or owner-occupiers alike. Condo fees are $498.63 and include: All of the outside of the building and Garage Doors, Snow Removal, Landscaping, Maintenance, Building Insurance, and Reserve Fund Allowcation. (id:58075)Details
Details for 1010 Polytek Street Unit 42, Ottawa, Ontario- Property Type
- Industrial
- Building Type
- Warehouse
- Storeys
- -
- Neighborhood
- 2104 - Canotek Industrial Park
- Land Size
- Unit=1 x 1 FT
- Year Built
- -
- Annual Property Taxes
- $5,059
- Parking Type
- -
Inside
- Appliances
- -
- Rooms
- -
- Bedrooms
- -
- Bathrooms
- 0
- Fireplace
- -
- Fireplace Total
- -
- Basement
- -
Building
- Architecture Style
- -
- Direction
- Polytek Street and Canotek Road
- Type of Dwelling
- warehouse
- Roof
- -
- Exterior
- -
- Foundation
- -
- Flooring
- -
Land
- Sewer
- -
- Lot Size
- Unit=1 x 1 FT
- Zoning
- -
- Zoning Description
- MP(E13)
Parking
- Features
- -
- Total Parking
- 2
Utilities
- Cooling
- Fully air conditioned
- Heating
- Forced air, Natural gas
- Water
- Municipal water
Feature Highlights
- Community
- -
- Lot Features
- -
- Security
- -
- Pool
- -
- Waterfront
- -


