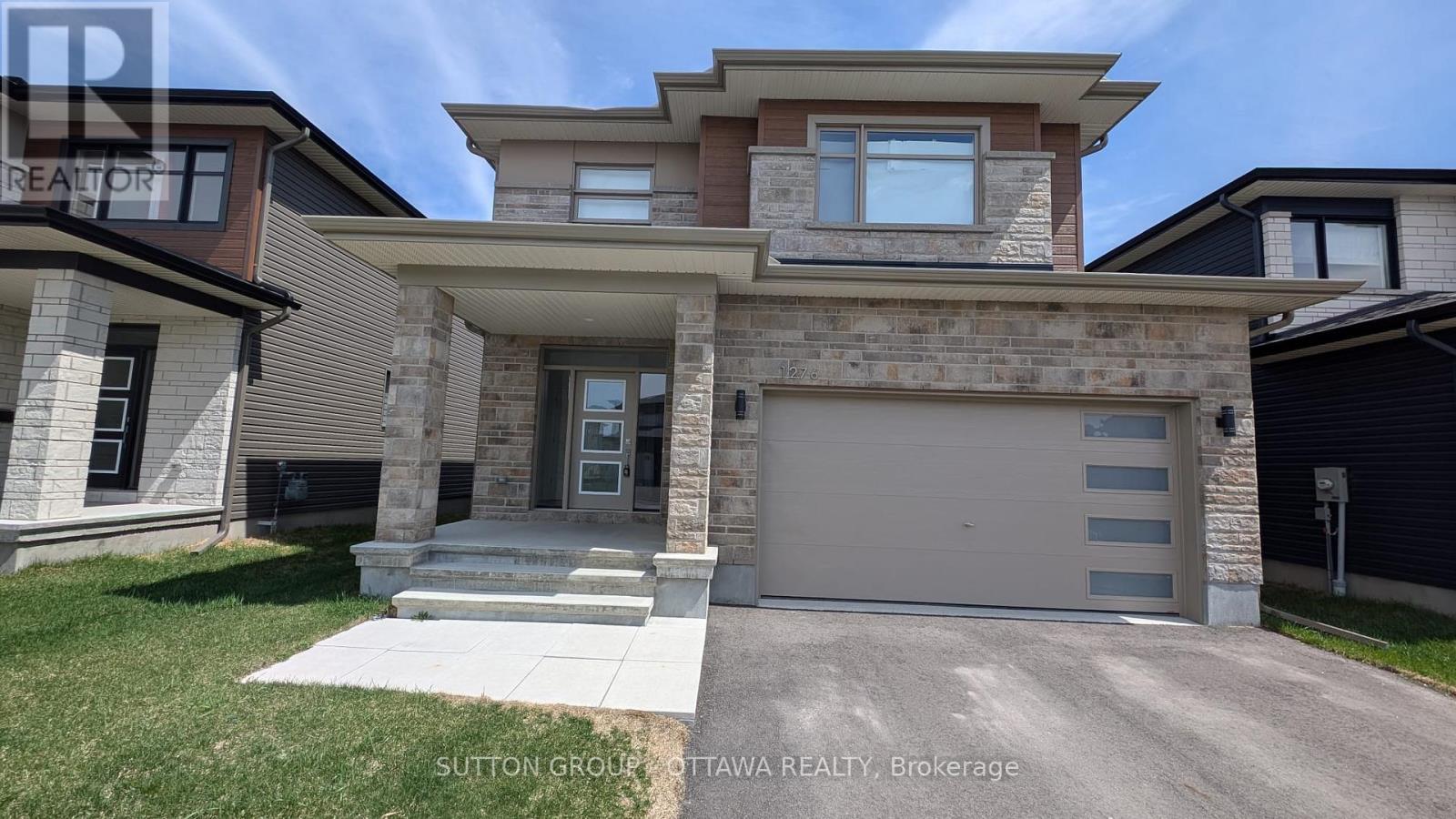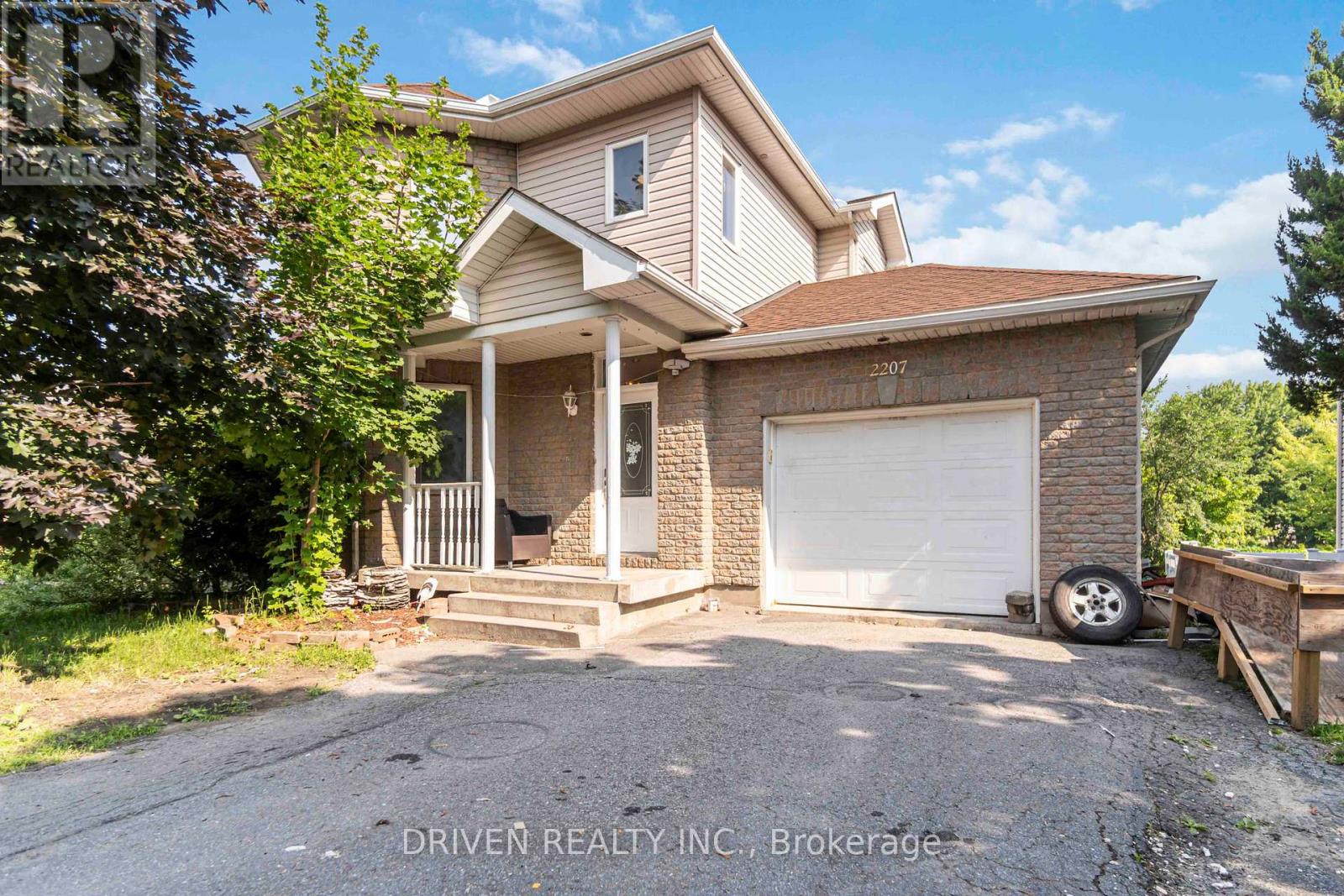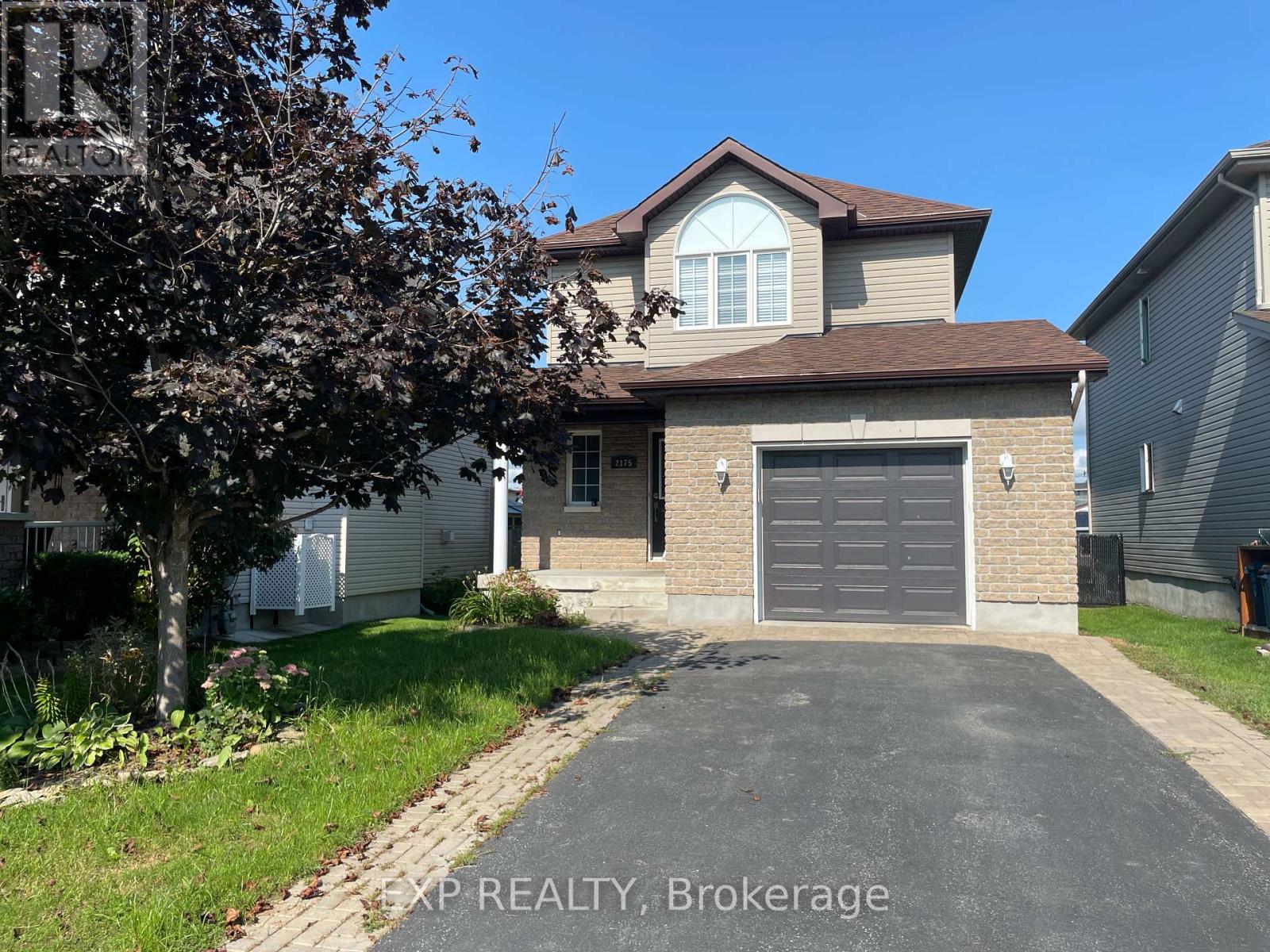Mirna Botros
613-600-2626621 Edwards Street - $2,000
621 Edwards Street - $2,000
621 Edwards Street
$2,000
606 - Town of Rockland
Clarence Rockland, OntarioK4K1K2
3 beds
2 baths
6 parking
MLS#: X12343542Listed: 4 days agoUpdated:4 days ago
Description
Discover this beautifully renovated home in Rockland, thoughtfully designed for comfort and style: Brand New Kitchen: Modern finishes and fixtures, perfect for everyday cooking and entertaining. Ground Level Upgrades: Includes a cozy new fireplace, a versatile bedroom/office room, a newly built washroom, and elegant flooring. Staircase Update: Fresh new carpet adds warmth and charm.Second Floor Transformation: All rooms are fully renovated.A stylish washroom with a sleek glass standing shower.Two spacious and sunlit bedrooms.Prime Location: Walking distance to all essential amenities, including shopping, dining, schools, and parks. This move-in-ready home blends modern upgrades with a convenient location. Book your showing today! (id:58075)Details
Details for 621 Edwards Street, Clarence Rockland, Ontario- Property Type
- Single Family
- Building Type
- House
- Storeys
- 2
- Neighborhood
- 606 - Town of Rockland
- Land Size
- 35.2 x 138.9 FT
- Year Built
- -
- Annual Property Taxes
- -
- Parking Type
- No Garage
Inside
- Appliances
- Refrigerator, Dishwasher, Stove, Hood Fan, Window Coverings, Water Heater
- Rooms
- -
- Bedrooms
- 3
- Bathrooms
- 2
- Fireplace
- -
- Fireplace Total
- 1
- Basement
- -
Building
- Architecture Style
- -
- Direction
- Intersection of McCall St. & Edwards St.
- Type of Dwelling
- house
- Roof
- -
- Exterior
- Vinyl siding
- Foundation
- Stone
- Flooring
- -
Land
- Sewer
- Sanitary sewer
- Lot Size
- 35.2 x 138.9 FT
- Zoning
- -
- Zoning Description
- -
Parking
- Features
- No Garage
- Total Parking
- 6
Utilities
- Cooling
- -
- Heating
- Baseboard heaters, Electric
- Water
- Municipal water
Feature Highlights
- Community
- School Bus, Community Centre
- Lot Features
- -
- Security
- -
- Pool
- -
- Waterfront
- -




